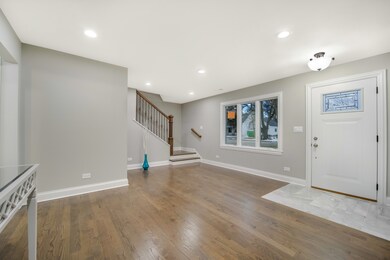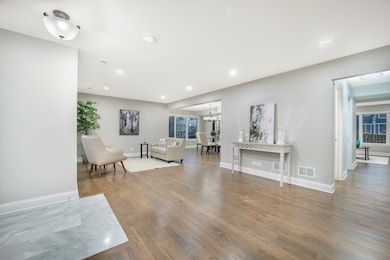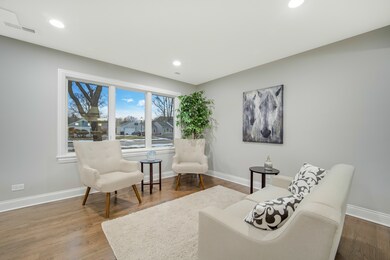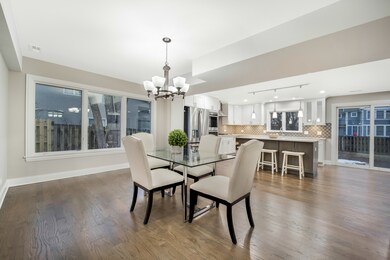
731 11th Ave La Grange, IL 60525
Estimated Value: $644,000 - $914,000
Highlights
- Open Floorplan
- Property is near a park
- Main Floor Bedroom
- Seventh Ave Elementary School Rated A
- Wood Flooring
- Granite Countertops
About This Home
As of April 2021Best Location! Great Block! Open, bright floor plan! Spacious, oversized backyard and lot! Beautifully re-modeled and redesigned home located close to town in the sought-after Country Club neighborhood of La Grange. Steps from Waiola and Elm Parks, award winning Lyons Township High School, Seventh Ave Elementary, Wm F Gurrie Middle School, and Stone Avenue commuter train station. This home just underwent a massive year-long renovation from top to bottom, leaving nothing left untouched. From high-end stainless-steel appliances, granite throughout, to a redesigned master bedroom and gorgeous master bath, this home has it all. New windows, new roof, new siding, new HVAC and ducts, new electrical, new plumbing throughout, new everything! This home was taken down to the studs and elegantly rebuilt. The living room's stone fireplace opens to the spacious kitchen/family room, beautiful large center island, walk-in pantry, while overlooking a wonderfully large backyard - perfect for entertaining or making family memories! New hardwood floors, new redesigned walk-in closets, New crisp white cabinetry, and even a brand-new stainless-steel refrigerator. The new concrete walkways and two car garage were also completely renovated with plenty of added storage. Close to train, top rated schools and dining in award winning downtown La Grange! This house is an absolute must see!!
Last Agent to Sell the Property
SR Realty Group Inc. License #471001432 Listed on: 01/25/2021
Last Buyer's Agent
Francisco Quintero, Jr.
Golden Homes Real Estate Inc. License #471017764
Home Details
Home Type
- Single Family
Est. Annual Taxes
- $12,067
Year Built | Renovated
- 1951 | 2021
Lot Details
- 0.3
Parking
- Detached Garage
- Parking Available
- Garage Transmitter
- Garage Door Opener
- Driveway
- Parking Included in Price
- Garage Is Owned
Home Design
- Slab Foundation
- Asphalt Shingled Roof
- Vinyl Siding
Interior Spaces
- Open Floorplan
- Wood Flooring
- Laundry on upper level
Kitchen
- Breakfast Bar
- Double Oven
- Cooktop
- Microwave
- Dishwasher
- Kitchen Island
- Granite Countertops
Bedrooms and Bathrooms
- Main Floor Bedroom
- Walk-In Closet
- Primary Bathroom is a Full Bathroom
- Bathroom on Main Level
- Dual Sinks
- Separate Shower
Location
- Property is near a park
- Property is near a bus stop
Utilities
- Forced Air Heating and Cooling System
- Heating System Uses Gas
Listing and Financial Details
- $1,500 Seller Concession
Ownership History
Purchase Details
Purchase Details
Home Financials for this Owner
Home Financials are based on the most recent Mortgage that was taken out on this home.Purchase Details
Purchase Details
Purchase Details
Home Financials for this Owner
Home Financials are based on the most recent Mortgage that was taken out on this home.Similar Homes in the area
Home Values in the Area
Average Home Value in this Area
Purchase History
| Date | Buyer | Sale Price | Title Company |
|---|---|---|---|
| Elvia M Solis Living Trust | -- | None Listed On Document | |
| Solis Elvia M | $670,000 | Chicago Title | |
| Clearve Capital Corporation | $236,500 | Fidelity National Title | |
| Hsbc Bank Usa National Association | -- | Attorney | |
| Holas Frank L | -- | Cst |
Mortgage History
| Date | Status | Borrower | Loan Amount |
|---|---|---|---|
| Previous Owner | Solis Elvia M | $515,920 | |
| Previous Owner | Holas Frank L | $230,000 | |
| Previous Owner | Holas Frank L | $200,000 | |
| Previous Owner | Holas Frank L | $165,000 |
Property History
| Date | Event | Price | Change | Sq Ft Price |
|---|---|---|---|---|
| 04/27/2021 04/27/21 | Sold | $669,900 | -2.8% | $259 / Sq Ft |
| 03/15/2021 03/15/21 | Pending | -- | -- | -- |
| 01/25/2021 01/25/21 | For Sale | $689,000 | -- | $266 / Sq Ft |
Tax History Compared to Growth
Tax History
| Year | Tax Paid | Tax Assessment Tax Assessment Total Assessment is a certain percentage of the fair market value that is determined by local assessors to be the total taxable value of land and additions on the property. | Land | Improvement |
|---|---|---|---|---|
| 2024 | $12,067 | $56,000 | $9,715 | $46,285 |
| 2023 | $12,067 | $56,000 | $9,715 | $46,285 |
| 2022 | $12,067 | $42,393 | $8,375 | $34,018 |
| 2021 | $11,587 | $42,392 | $8,375 | $34,017 |
| 2020 | $11,227 | $42,392 | $8,375 | $34,017 |
| 2019 | $11,346 | $45,827 | $7,705 | $38,122 |
| 2018 | $11,202 | $45,827 | $7,705 | $38,122 |
| 2017 | $10,897 | $45,827 | $7,705 | $38,122 |
| 2016 | $9,624 | $37,191 | $6,700 | $30,491 |
| 2015 | $9,451 | $37,191 | $6,700 | $30,491 |
| 2014 | $9,274 | $37,191 | $6,700 | $30,491 |
| 2013 | $10,981 | $44,874 | $6,700 | $38,174 |
Agents Affiliated with this Home
-
Stratos Rounis
S
Seller's Agent in 2021
Stratos Rounis
SR Realty Group Inc.
(847) 878-1610
1 in this area
280 Total Sales
-

Buyer's Agent in 2021
Francisco Quintero, Jr.
Golden Homes Real Estate Inc.
(773) 297-9786
Map
Source: Midwest Real Estate Data (MRED)
MLS Number: MRD10979982
APN: 18-09-215-004-0000
- 641 8th Ave
- 616 S 8th Ave
- 605 S 6th Ave
- 1009 8th Ave Unit 154
- 614 S 6th Ave
- 425 Filson St
- 440 8th Ave
- 921 S La Grange Rd
- 826 Lagrange Rd
- 405 Filson St
- 717 S Madison Ave
- 805 S Madison Ave
- 537 S Ashland Ave
- 5348 8th Ave
- 324 7th Ave
- 535 S Catherine Ave
- 5347 6th Ave
- 801 S Kensington Ave
- 229 9th Ave
- 5348 6th Ave






