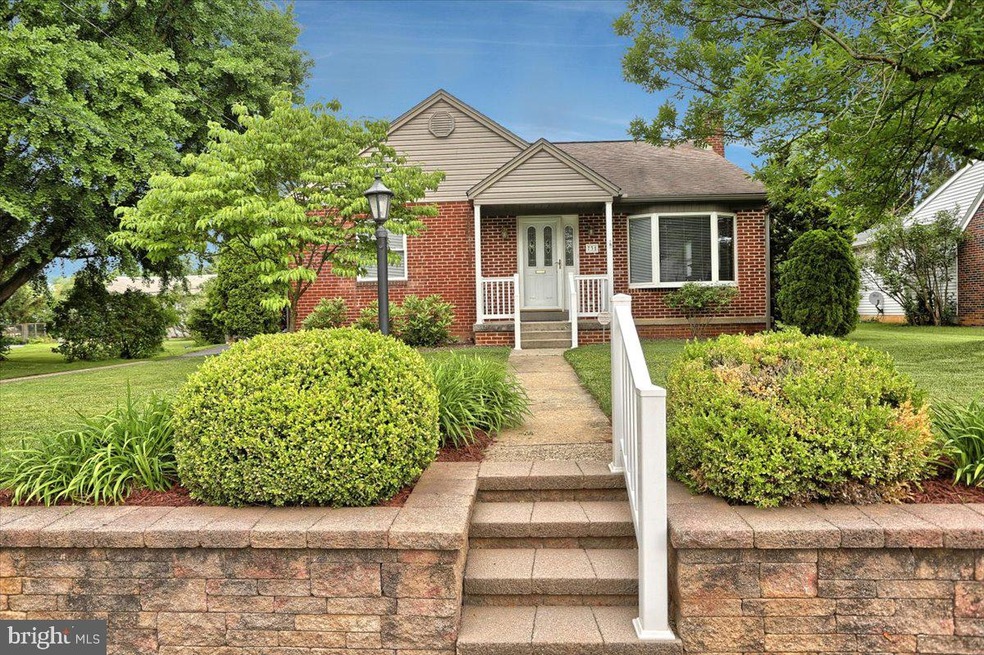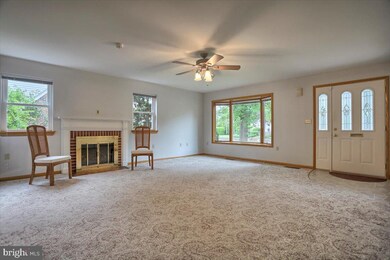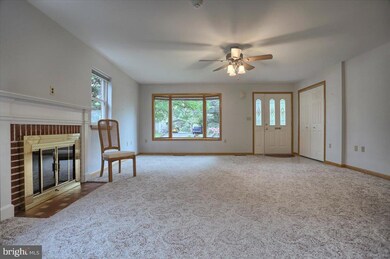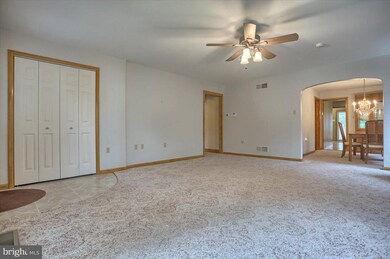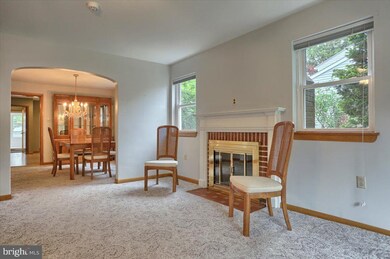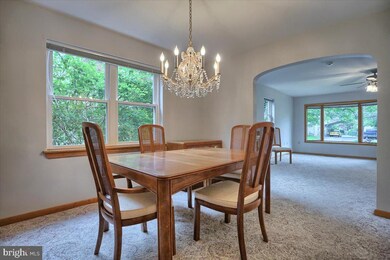
731 16th St New Cumberland, PA 17070
Estimated Value: $370,000 - $395,000
Highlights
- 0.35 Acre Lot
- Space For Rooms
- 2 Fireplaces
- Rambler Architecture
- Attic
- Sun or Florida Room
About This Home
As of July 2021This home is larger than it appears. You walk into a living room with a natural gas fireplace that flows into a formal dining room, both carpeted but the executor says they probably have hard woods under portions of each. A huge kitchen offers Kenmore elite appliances which include a microwave that vents to the outside, a wall oven, a gas range, an island with seating for 4 which has a vegetable sink in addition to a 2 bowl sink in the perimeter of the kitchen. Also a pantry with pull-outs, and a breakfast room with a great window that overlooks the approximately one third acre fenced yard. Move from the kitchen into a glassed 2 sides Florida room complete with tile floor and separate heat and air conditioning. Laundry and powder room are just inside the hallway that leads you into an enclosed sunroom with vaulted ceiling and lots of windows, This ranch home has 2 bedrooms, both with hardwood floors, a full bath with roll-in shower and built in storage cabinet and a bonus room with hardwood floors that would make a perfect office. The inside is completed with an attic perfect for lots of storage or could be finished for additional space. Newer windows throughout. The basement has another laundry hookup and a walk up bilco door that leads to the yard and patio area. Executor had a pre-listing inspection done. Outside, a driveway extends to a 3 (possibly 4) car garage with workshop. This garage allows for side by side and front to back parking. Opposite side of garage has a garage door for easy access to yard. Additionally there is a shed that has electric.
Last Agent to Sell the Property
RE/MAX 1st Advantage License #RS289740 Listed on: 06/04/2021

Home Details
Home Type
- Single Family
Est. Annual Taxes
- $4,009
Year Built
- Built in 1949
Lot Details
- 0.35 Acre Lot
Parking
- 3 Car Direct Access Garage
- 4 Driveway Spaces
- Front Facing Garage
- Rear-Facing Garage
- Garage Door Opener
- On-Street Parking
- Off-Street Parking
Home Design
- Rambler Architecture
- Brick Exterior Construction
- Stick Built Home
Interior Spaces
- 2,014 Sq Ft Home
- Property has 1 Level
- Ceiling Fan
- 2 Fireplaces
- Living Room
- Breakfast Room
- Dining Room
- Den
- Sun or Florida Room
- Laundry Room
- Attic
Bedrooms and Bathrooms
- 2 Main Level Bedrooms
Unfinished Basement
- Interior and Side Basement Entry
- Sump Pump
- Drain
- Shelving
- Space For Rooms
Home Security
- Home Security System
- Carbon Monoxide Detectors
- Fire and Smoke Detector
Accessible Home Design
- Roll-in Shower
- Grab Bars
- Doors with lever handles
- Receding Pocket Doors
- Doors are 32 inches wide or more
- More Than Two Accessible Exits
Schools
- Cedar Cliff High School
Utilities
- Multiple cooling system units
- Forced Air Heating and Cooling System
- Ductless Heating Or Cooling System
- Natural Gas Water Heater
Community Details
- No Home Owners Association
- New Cumberland Borough Subdivision
Listing and Financial Details
- Assessor Parcel Number 26-23-0543-443
Ownership History
Purchase Details
Home Financials for this Owner
Home Financials are based on the most recent Mortgage that was taken out on this home.Similar Homes in New Cumberland, PA
Home Values in the Area
Average Home Value in this Area
Purchase History
| Date | Buyer | Sale Price | Title Company |
|---|---|---|---|
| Bennett Diane F | $315,576 | None Available |
Mortgage History
| Date | Status | Borrower | Loan Amount |
|---|---|---|---|
| Open | Bennett Diane F | $30,000 | |
| Open | Bennett Diane F | $252,460 |
Property History
| Date | Event | Price | Change | Sq Ft Price |
|---|---|---|---|---|
| 07/23/2021 07/23/21 | Sold | $315,576 | +7.0% | $157 / Sq Ft |
| 06/08/2021 06/08/21 | Pending | -- | -- | -- |
| 06/04/2021 06/04/21 | For Sale | $294,900 | -- | $146 / Sq Ft |
Tax History Compared to Growth
Tax History
| Year | Tax Paid | Tax Assessment Tax Assessment Total Assessment is a certain percentage of the fair market value that is determined by local assessors to be the total taxable value of land and additions on the property. | Land | Improvement |
|---|---|---|---|---|
| 2025 | $4,694 | $219,500 | $45,200 | $174,300 |
| 2024 | $4,445 | $219,500 | $45,200 | $174,300 |
| 2023 | $4,262 | $219,500 | $45,200 | $174,300 |
| 2022 | $4,151 | $219,500 | $45,200 | $174,300 |
| 2021 | $4,009 | $216,900 | $43,900 | $173,000 |
| 2020 | $3,950 | $216,900 | $43,900 | $173,000 |
| 2019 | $3,884 | $216,900 | $43,900 | $173,000 |
| 2018 | $3,788 | $216,900 | $43,900 | $173,000 |
| 2017 | $3,726 | $216,900 | $43,900 | $173,000 |
| 2016 | -- | $216,900 | $43,900 | $173,000 |
| 2015 | -- | $216,900 | $43,900 | $173,000 |
| 2014 | -- | $216,900 | $43,900 | $173,000 |
Agents Affiliated with this Home
-
PAULA VON SCHMID

Seller's Agent in 2021
PAULA VON SCHMID
RE/MAX
(717) 497-1487
2 in this area
76 Total Sales
-
Brandon Marpoe

Buyer's Agent in 2021
Brandon Marpoe
Iron Valley Real Estate of Central PA
(717) 440-3328
1 in this area
81 Total Sales
Map
Source: Bright MLS
MLS Number: PACB135652
APN: 26-23-0543-443
