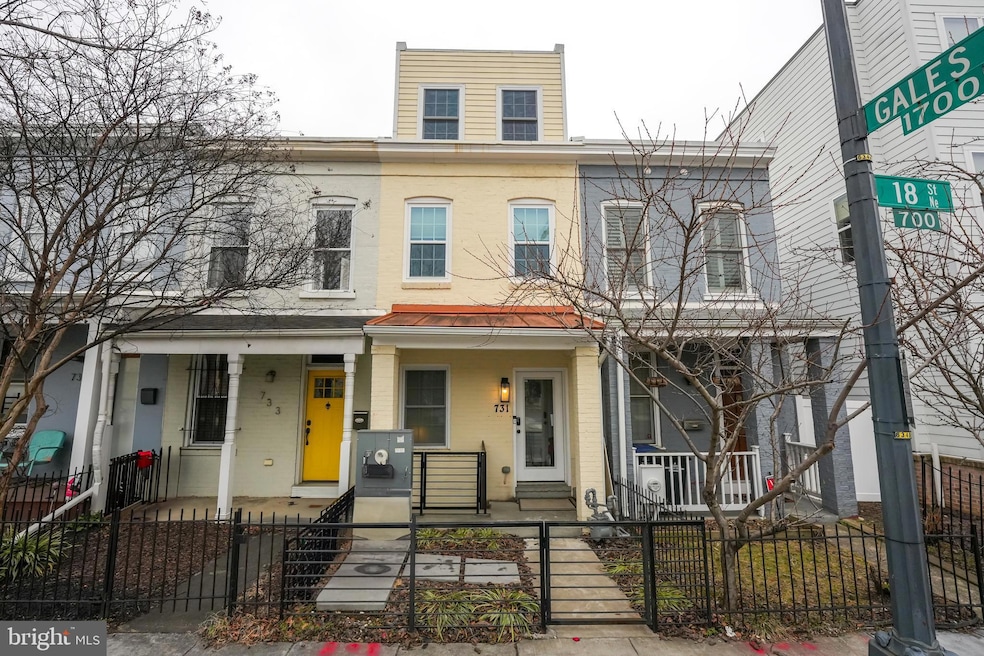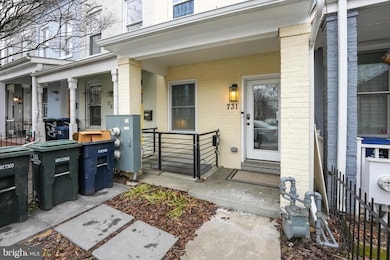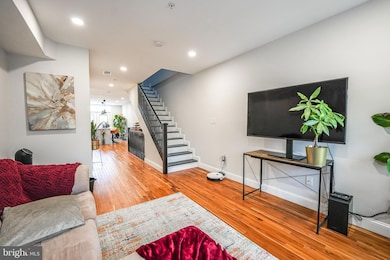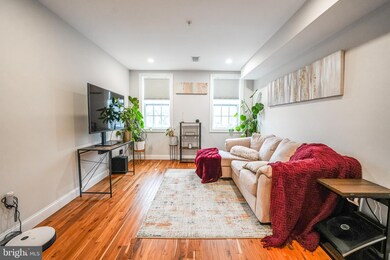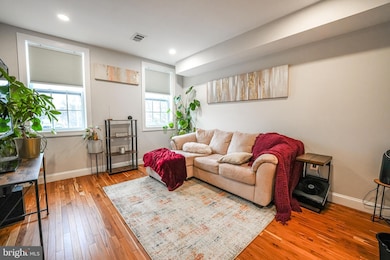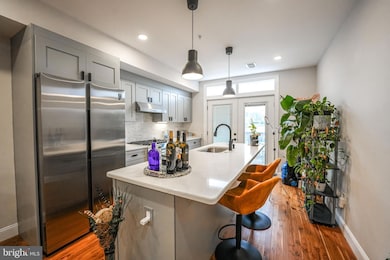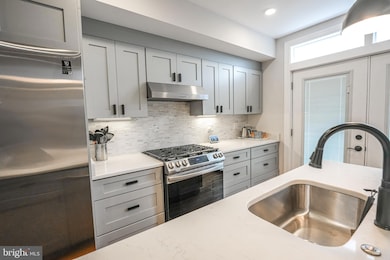731 18th St NE Unit 2 Washington, DC 20002
Kingman Park NeighborhoodHighlights
- Property is in very good condition
- Heating Available
- 2-minute walk to Rosedale Recreation Center
About This Home
A contemporary modern 2BR, 2.5BA condo nestled in the vibrant H Street Corridor of Washington, DC. This meticulously designed two-level residence, built in 2021, offers a modern living space. The main level showcases an open floor plan with high ceilings and abundant natural light. The kitchen is equipped with high end stainless steel appliances, quartz countertops, and custom cabinetry, providing a stylish and functional space for all your culinary endeavors. Enjoy outdoor moments on your private balcony, accessible from the main living area, ideal for morning coffee or evening relaxation. The upper level offers two spacious bedrooms, one with en-suite bathroom featuring modern fixtures and finishes. The primary bathroom includes a spa tub with jets. This residence includes in-unit laundry facilities and ample storage space. There is a private and secure parking spot available for this unit. Situated in the sought-after H Street Corridor, this home offers unparalleled access to a variety of dining, shopping, and entertainment options. Proximity to public transportation and major thoroughfares ensures easy connectivity to the broader DC area. Experience the epitome of modern urban living today! During the application process, any additional fees and disclosures will be provided before application submission to help ensure transparency. Credit reporting is part of your lease and may increase your credit score up to 40 points over 12-24 months if rent is paid on time.
Listing Agent
(703) 436-6964 rentals@peabodyresidential.com Peabody Real Estate LLC Listed on: 06/04/2025
Home Details
Home Type
- Single Family
Est. Annual Taxes
- $3,757
Year Built
- Built in 1911
Lot Details
- 681 Sq Ft Lot
- Property is in very good condition
Parking
- 1 Assigned Parking Space
Interior Spaces
- 1,215 Sq Ft Home
- Property has 2 Levels
- Fire and Smoke Detector
- Stove
- Laundry in unit
Bedrooms and Bathrooms
- 2 Main Level Bedrooms
Schools
- Browne Education Campus Middle School
- Eastern High School
Utilities
- Heating Available
Listing and Financial Details
- Residential Lease
- Security Deposit $2,995
- Tenant pays for frozen waterpipe damage, gutter cleaning, lawn/tree/shrub care, light bulbs/filters/fuses/alarm care, all utilities, windows/screens
- Rent includes hoa/condo fee, HVAC maint, taxes
- No Smoking Allowed
- 12-Month Min and 24-Month Max Lease Term
- Available 6/5/25
- $65 Application Fee
- Assessor Parcel Number 4513//2019
Community Details
Overview
- Property has a Home Owners Association
- Property Manager
Pet Policy
- No Pets Allowed
Map
Source: Bright MLS
MLS Number: DCDC2189532
APN: 4513-2019
- 709 18th St NE
- 633 18th St NE
- 624 19th St NE
- 1731 Gales Place NE
- 1901 Rosedale St NE
- 620 20th St NE
- 1671 Gales St NE Unit 1
- 777 18th St NE
- 760 19th St NE
- 1910 Benning Rd NE Unit 2
- 1919 Bennett Place NE
- 2004 E St NE
- 432 19th St NE
- 430 19th St NE
- 1736 H St NE
- 1662 Kramer St NE
- 1716 H St NE
- 1926 Bennett Place NE
- 1915 H St NE Unit PH-2
- 1733 E St NE
- 740 19th St NE Unit 6
- 740 19th St NE Unit 2
- 1835 Benning Rd NE Unit 1
- 1738 Gales St NE
- 1915 Benning Rd NE Unit 103
- 1915 Benning Rd NE Unit 101
- 1915 Benning Rd NE Unit PH
- 1915 Benning Rd NE Unit 102
- 1915 Benning Rd NE Unit 106
- 750 19th St NE Unit 3
- 1702 Gales St NE Unit 3
- 758 19th St NE
- 1701 H St NE
- 1825 H St NE
- 620 20th St NE Unit B
- 620 20th St NE Unit A
- 2009 Benning Rd NE Unit 2009 Benning Rd NE #2
- 2013 Benning Rd NE Unit 3
- 1913 Rosedale St NE Unit 1
- 1726 H St NE Unit ID1037741P
