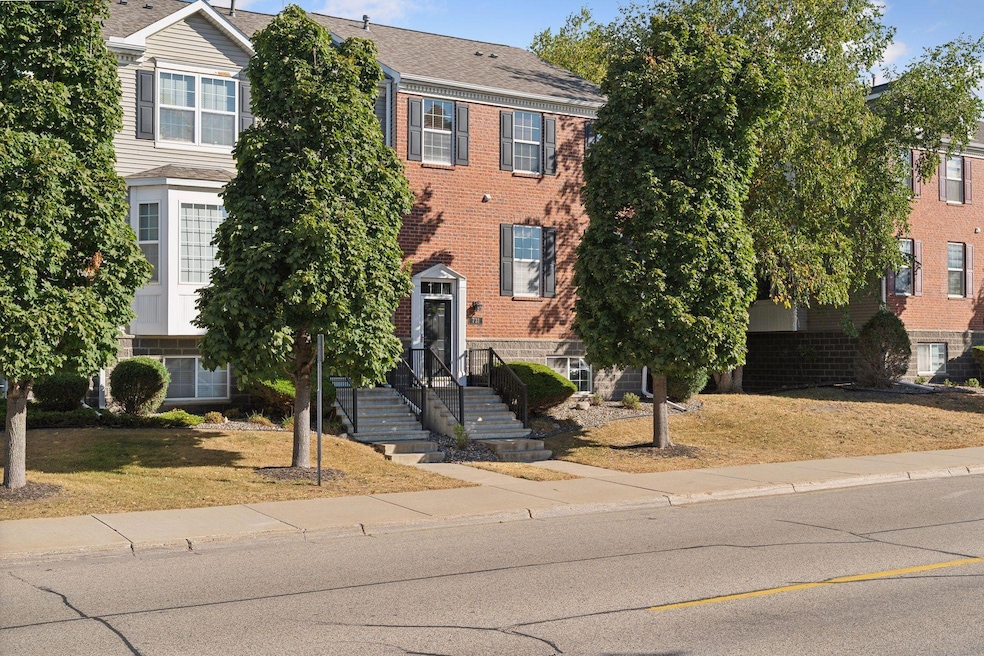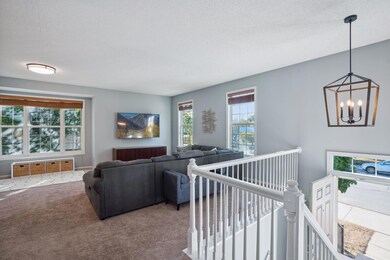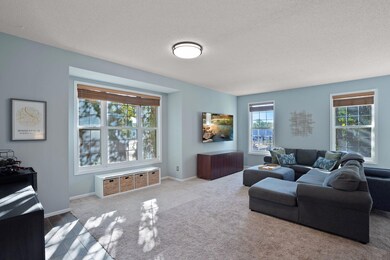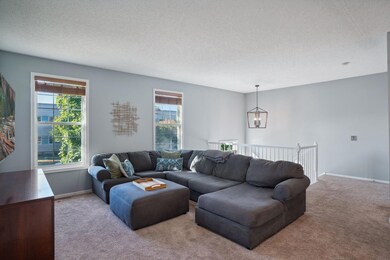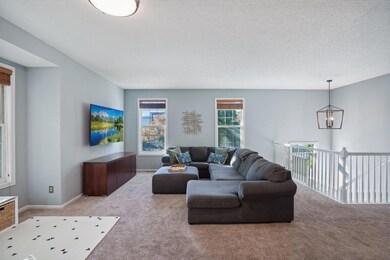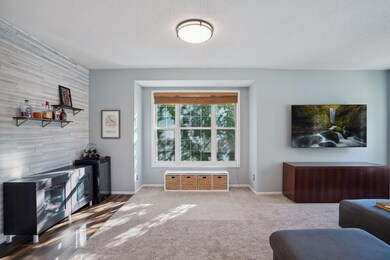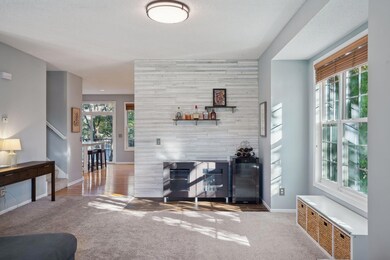
731 2nd St NE Hopkins, MN 55343
Presidents North NeighborhoodHighlights
- Deck
- 1 Fireplace
- The kitchen features windows
- Hopkins Senior High School Rated A-
- Community Garden
- 2 Car Attached Garage
About This Home
As of November 2024Nestled in the heart of Hopkins, 731 2nd Street offers an exceptional blend of modern style and timeless comfort in this beautifully designed end unit townhome. With 4 bedrooms and 4 bathrooms, this home boasts an abundance of natural light that fills the space, enhanced by its coveted corner location. Step inside and be greeted by an expansive main floor, featuring a spacious family room ideal for quiet evenings or hosting guests. The open-concept kitchen, outfitted with sleek stainless steel appliances, offers ample counter space for meal prep, and flows seamlessly into the dining area with a cozy gas fireplace. Step through the sliding doors that lead to your private deck, perfect for savoring Minnesota’s crisp fall days. Upstairs, the primary suite is a true retreat, complete with two generous walk-in closets and a spa-like private ensuite bath. Two additional bedrooms on the upper level offer flexibility for family, guests, or a home office. The fully finished lower level features a fourth bedroom and offers extra space to accommodate your needs—whether it’s a guest suite, fitness room, or creative workspace. With its thoughtful layout, natural light, and prime location, this end unit townhome offers a harmonious balance of comfort, privacy, and convenience—ready to welcome you home!
Townhouse Details
Home Type
- Townhome
Est. Annual Taxes
- $5,329
Year Built
- Built in 2002
Lot Details
- 2,178 Sq Ft Lot
- Lot Dimensions are 35x64
HOA Fees
- $370 Monthly HOA Fees
Parking
- 2 Car Attached Garage
- Garage Door Opener
Interior Spaces
- 2-Story Property
- 1 Fireplace
- Family Room
- Living Room
Kitchen
- Range<<rangeHoodToken>>
- <<microwave>>
- Dishwasher
- Disposal
- The kitchen features windows
Bedrooms and Bathrooms
- 4 Bedrooms
Laundry
- Dryer
- Washer
Finished Basement
- Basement Fills Entire Space Under The House
- Natural lighting in basement
Additional Features
- Deck
- Forced Air Heating and Cooling System
Listing and Financial Details
- Assessor Parcel Number 1911721240270
Community Details
Overview
- Association fees include lawn care, ground maintenance, professional mgmt, snow removal
- Westport Properties Association, Phone Number (952) 465-3600
- Regency Subdivision
Amenities
- Community Garden
Ownership History
Purchase Details
Home Financials for this Owner
Home Financials are based on the most recent Mortgage that was taken out on this home.Purchase Details
Home Financials for this Owner
Home Financials are based on the most recent Mortgage that was taken out on this home.Purchase Details
Home Financials for this Owner
Home Financials are based on the most recent Mortgage that was taken out on this home.Purchase Details
Home Financials for this Owner
Home Financials are based on the most recent Mortgage that was taken out on this home.Purchase Details
Similar Homes in Hopkins, MN
Home Values in the Area
Average Home Value in this Area
Purchase History
| Date | Type | Sale Price | Title Company |
|---|---|---|---|
| Deed | $400,000 | -- | |
| Warranty Deed | $345,000 | Titlesmart Inc | |
| Warranty Deed | $300,000 | Titlesmart Inc | |
| Warranty Deed | $265,000 | Title One Inc | |
| Warranty Deed | $258,812 | -- | |
| Deed | $345,000 | -- |
Mortgage History
| Date | Status | Loan Amount | Loan Type |
|---|---|---|---|
| Open | $360,000 | New Conventional | |
| Previous Owner | $289,800 | New Conventional | |
| Previous Owner | $270,000 | New Conventional | |
| Previous Owner | $183,750 | Adjustable Rate Mortgage/ARM | |
| Previous Owner | $100,000 | Future Advance Clause Open End Mortgage | |
| Closed | $289,800 | No Value Available |
Property History
| Date | Event | Price | Change | Sq Ft Price |
|---|---|---|---|---|
| 07/20/2025 07/20/25 | For Rent | $3,395 | 0.0% | -- |
| 11/25/2024 11/25/24 | Sold | $400,000 | 0.0% | $173 / Sq Ft |
| 11/20/2024 11/20/24 | Pending | -- | -- | -- |
| 10/22/2024 10/22/24 | For Sale | $400,000 | 0.0% | $173 / Sq Ft |
| 10/22/2024 10/22/24 | Pending | -- | -- | -- |
| 10/03/2024 10/03/24 | For Sale | $400,000 | -- | $173 / Sq Ft |
Tax History Compared to Growth
Tax History
| Year | Tax Paid | Tax Assessment Tax Assessment Total Assessment is a certain percentage of the fair market value that is determined by local assessors to be the total taxable value of land and additions on the property. | Land | Improvement |
|---|---|---|---|---|
| 2023 | $5,329 | $371,600 | $71,400 | $300,200 |
| 2022 | $5,240 | $360,000 | $68,000 | $292,000 |
| 2021 | $4,618 | $343,000 | $84,000 | $259,000 |
| 2020 | $4,724 | $305,000 | $59,000 | $246,000 |
| 2019 | $4,289 | $296,000 | $63,000 | $233,000 |
| 2018 | $3,753 | $271,000 | $50,000 | $221,000 |
| 2017 | $3,515 | $230,000 | $38,000 | $192,000 |
| 2016 | $3,611 | $228,000 | $45,000 | $183,000 |
| 2015 | $3,558 | $226,000 | $43,000 | $183,000 |
| 2014 | -- | $229,000 | $61,000 | $168,000 |
Agents Affiliated with this Home
-
Tim Carson

Seller's Agent in 2025
Tim Carson
DRG
(612) 978-7385
1 Total Sale
-
Patrick Carson
P
Seller Co-Listing Agent in 2025
Patrick Carson
DRG
(612) 254-0149
171 Total Sales
-
Paige Gibson

Seller's Agent in 2024
Paige Gibson
Coldwell Banker Burnet
(651) 788-0887
2 in this area
152 Total Sales
Map
Source: NorthstarMLS
MLS Number: 6610593
APN: 19-117-21-24-0270
- 305 Jackson Ave N
- 330 Van Buren Ave N
- 510 Shadyside Cir
- 508 Shadyside Cir
- 502 Shadyside Cir
- 515 Shadyside Cir
- 1102 2nd St NE
- 505 Shadyside Cir
- 17 Van Buren Ave S
- 29 Van Buren Ave S
- 26 Van Buren Ave S
- 37 Harrison Ave S
- 42 Harrison Ave S
- 11 Blake Rd S
- 130 Ashley Rd
- 237 Campbell Dr
- 130 Holly Rd
- 1440 Lake St NE
- 3720 Independence Ave S Unit 52
- 148 5th Ave N
