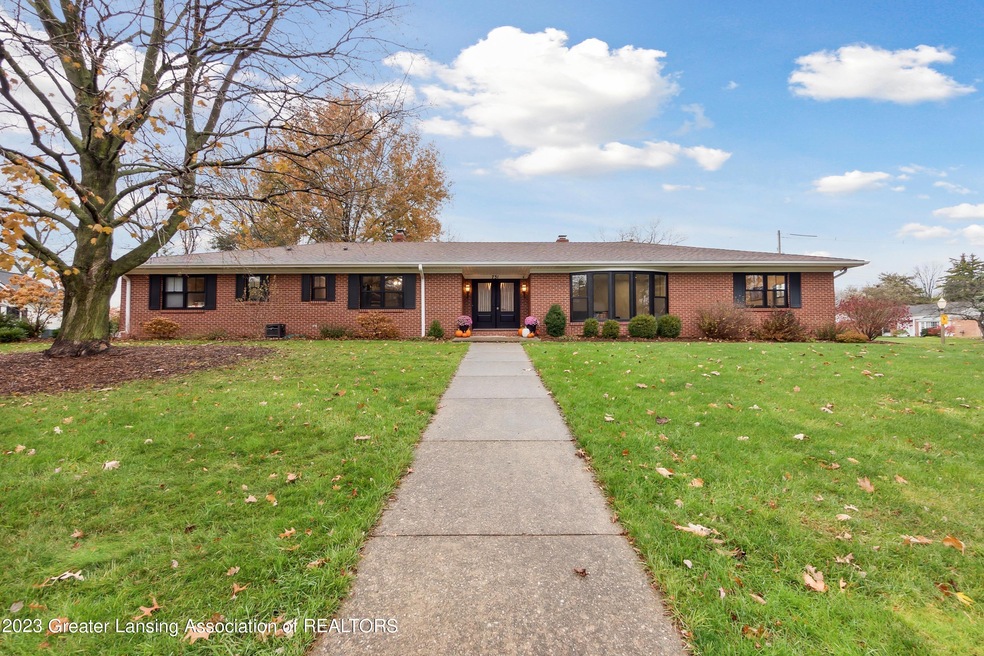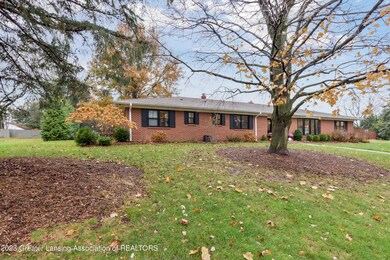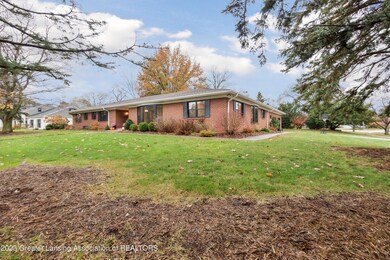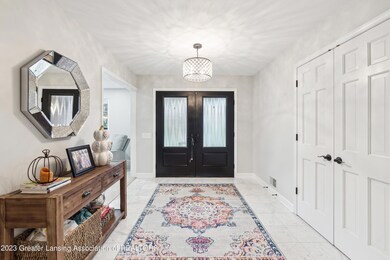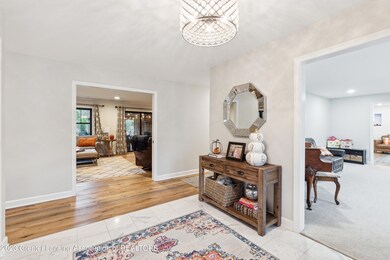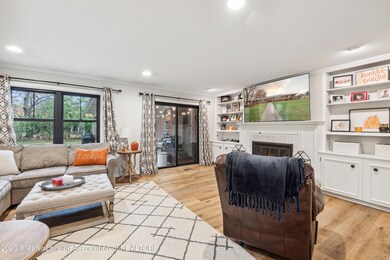
731 Applegate Ln East Lansing, MI 48823
Highlights
- Ranch Style House
- Sun or Florida Room
- Neighborhood Views
- Whitehills Elementary School Rated A
- Granite Countertops
- Double Oven
About This Home
As of January 2024Your coveted all brick, updated ranch in Whitehills Estates is available! The minute you walk through the gorgeous, newer double front doors, you will notice the amount of love that has been put into this home with the newer light fixtures, luxury vinyl plank flooring, stylish new Anderson windows with perfect blinds throughout. You will be obsessed with this brand-new luxury kitchen which includes a 13-foot island with pendant lighting with dimmer, custom cabinetry, granite countertops and lighting underneath multiple cabinets. The all-new stainless-steel appliances consist of a 5 -burner gas KitchenAid range, KitchenAid double ovens and microwave, 2 KitchenAid pull out fridge drawers in island, GE Café fridge and beverage fridge. It is truly everyone's dream kitchen as it is completely open to a large eating area and includes white subway backsplash, navy island, tons of windows and the other top-notch details! You will be shocked by the amount of space this home entails! The cozy family room boasts built-ins around a gas fireplace and has a slider to the amazing 3-seasons porch and private yard in the back. One of the best parts of this house is that all 3 bedrooms feature their own full bathroom attached and have unbelievable closet space. Additional updates include 2 new furnaces, 1 new air-conditioner, a remodeled half bath, newer carpet, landscaping, recessed lighting ceiling fans and more! For more space, the basement is easily furnishable with a ton of space and already includes a bathroom. Make sure to schedule your appointment today to see 731 Applegate to witness the incredible updates and fantastic location!
Last Agent to Sell the Property
RE/MAX Real Estate Professionals License #6506045008 Listed on: 11/10/2023

Co-Listed By
Hillary Henderson
RE/MAX RE Professionals Okemos License #6501353524
Home Details
Home Type
- Single Family
Est. Annual Taxes
- $9,400
Year Built
- Built in 1979
Lot Details
- 0.51 Acre Lot
- Lot Dimensions are 137x160
- Back Yard
Home Design
- Ranch Style House
- Brick Exterior Construction
- Shingle Roof
Interior Spaces
- 3,270 Sq Ft Home
- Bar Fridge
- Ceiling Fan
- Gas Log Fireplace
- Entrance Foyer
- Family Room with Fireplace
- Living Room
- Dining Room
- Sun or Florida Room
- Screened Porch
- Neighborhood Views
- Basement Fills Entire Space Under The House
- Attic Fan
- Laundry on main level
Kitchen
- Double Oven
- Range with Range Hood
- Microwave
- Dishwasher
- Stainless Steel Appliances
- Kitchen Island
- Granite Countertops
- Disposal
Bedrooms and Bathrooms
- 3 Bedrooms
- Walk-In Closet
Parking
- Garage
- Side Facing Garage
Utilities
- Forced Air Heating and Cooling System
- Water Heater
Community Details
- Whitehills Subdivision
Ownership History
Purchase Details
Home Financials for this Owner
Home Financials are based on the most recent Mortgage that was taken out on this home.Purchase Details
Home Financials for this Owner
Home Financials are based on the most recent Mortgage that was taken out on this home.Purchase Details
Purchase Details
Similar Homes in East Lansing, MI
Home Values in the Area
Average Home Value in this Area
Purchase History
| Date | Type | Sale Price | Title Company |
|---|---|---|---|
| Warranty Deed | $575,000 | None Listed On Document | |
| Warranty Deed | $260,736 | Tri County Title Agency Llc | |
| Interfamily Deed Transfer | -- | -- | |
| Warranty Deed | $372,000 | -- |
Mortgage History
| Date | Status | Loan Amount | Loan Type |
|---|---|---|---|
| Open | $58,500 | Credit Line Revolving | |
| Previous Owner | $557,750 | New Conventional | |
| Previous Owner | $225,000 | New Conventional | |
| Previous Owner | $44,000 | Credit Line Revolving | |
| Previous Owner | $208,580 | New Conventional |
Property History
| Date | Event | Price | Change | Sq Ft Price |
|---|---|---|---|---|
| 01/16/2024 01/16/24 | Sold | $575,000 | -4.2% | $176 / Sq Ft |
| 11/26/2023 11/26/23 | Pending | -- | -- | -- |
| 11/10/2023 11/10/23 | For Sale | $599,900 | +130.1% | $183 / Sq Ft |
| 02/23/2015 02/23/15 | Sold | $260,736 | -21.0% | $65 / Sq Ft |
| 01/19/2015 01/19/15 | Pending | -- | -- | -- |
| 09/17/2014 09/17/14 | For Sale | $329,900 | -- | $82 / Sq Ft |
Tax History Compared to Growth
Tax History
| Year | Tax Paid | Tax Assessment Tax Assessment Total Assessment is a certain percentage of the fair market value that is determined by local assessors to be the total taxable value of land and additions on the property. | Land | Improvement |
|---|---|---|---|---|
| 2024 | $9,471 | $190,100 | $53,800 | $136,300 |
| 2023 | $9,471 | $176,600 | $52,500 | $124,100 |
| 2022 | $9,074 | $172,200 | $50,200 | $122,000 |
| 2021 | $8,918 | $165,700 | $49,200 | $116,500 |
| 2020 | $8,820 | $158,700 | $48,200 | $110,500 |
| 2019 | $8,459 | $153,100 | $50,000 | $103,100 |
| 2018 | $9,426 | $161,100 | $50,000 | $111,100 |
| 2017 | $9,050 | $155,900 | $40,600 | $115,300 |
| 2016 | -- | $147,900 | $39,600 | $108,300 |
| 2015 | -- | $171,700 | $73,601 | $98,099 |
| 2014 | -- | $210,600 | $71,537 | $139,063 |
Agents Affiliated with this Home
-
Megan Doyle - Busque

Seller's Agent in 2024
Megan Doyle - Busque
RE/MAX Michigan
(517) 853-6235
22 in this area
33 Total Sales
-
H
Seller Co-Listing Agent in 2024
Hillary Henderson
RE/MAX Michigan
-
Kathryn Gingery

Buyer's Agent in 2024
Kathryn Gingery
Century 21 Affiliated
(313) 410-0196
13 in this area
110 Total Sales
-
Carin Whybrew

Seller's Agent in 2015
Carin Whybrew
Coldwell Banker Professionals -Okemos
(517) 719-4967
60 in this area
460 Total Sales
-
A
Buyer's Agent in 2015
Agent Outside
Out Side Company
Map
Source: Greater Lansing Association of Realtors®
MLS Number: 277238
APN: 20-02-07-114-006
- 1511 Hitching Post Rd
- 753 E Saginaw St
- 1057 Applegate Ln
- 6046 Porter Ave
- 1346 Dennison Rd
- 1523 Winchell Ct Unit 6
- 1539 N Hagadorn Rd Unit 1A
- 408 Whitehills Dr
- 201 Abbott Woods Dr Unit 8
- 5900 N Hagadorn Rd
- 5900 Hagadorn Lot C Rd
- 3021 Birch Row Dr Unit 14
- 1176 Sabron Dr
- 1424 Cedarhill Dr
- 2932 Crestwood Dr
- 268 W Saginaw St Unit 202
- 6164 Cobblers Dr
- 425 Gainsborough Dr
- 338 W Saginaw St Unit 41
- 6211 Cobblers Dr
