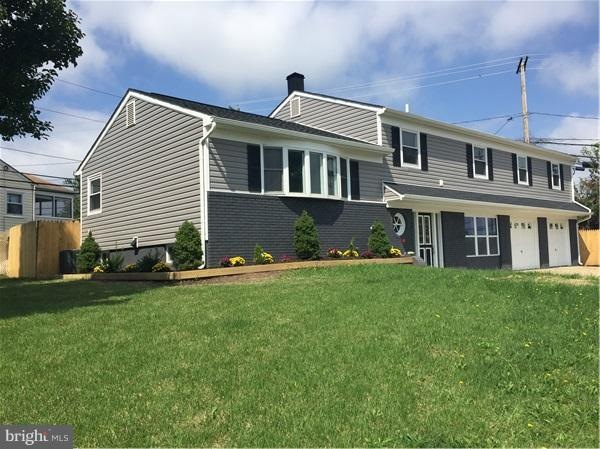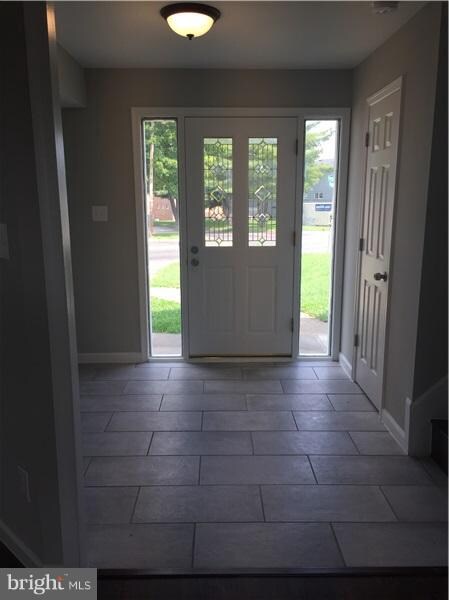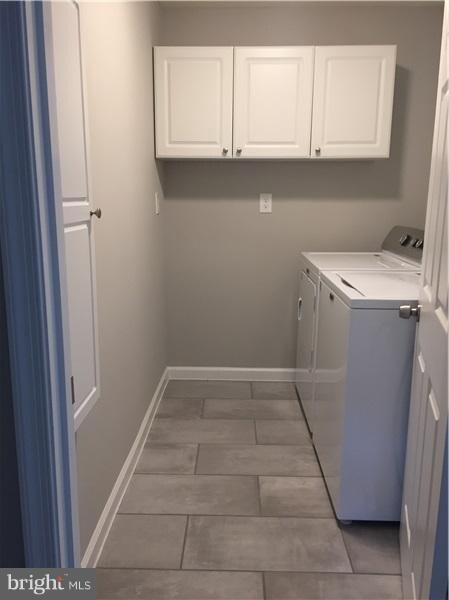
731 Baylor Rd Glen Burnie, MD 21061
Estimated Value: $426,000 - $471,000
Highlights
- Deck
- Space For Rooms
- No HOA
- Wood Flooring
- Attic
- Upgraded Countertops
About This Home
As of September 2017Completely renovated large home with a spacious 2 car garage, 4 levels, private master suite with its own gorgeous tiled master bath, separate laundry room upstairs, 2 full baths with shower and tub, kitchen with gas stove, all S/S appliances, french doors off kitchen to new deck, new roof, new siding, new heat pump in attic, lovely half bath on 1st floor, large back yard, beautiful entry way.
Last Agent to Sell the Property
XRealty.NET LLC License #583168 Listed on: 08/19/2017
Home Details
Home Type
- Single Family
Est. Annual Taxes
- $2,910
Year Built
- Built in 1959 | Remodeled in 2017
Lot Details
- 9,040 Sq Ft Lot
- Property is Fully Fenced
- Property is zoned R5
Parking
- 2 Car Attached Garage
- Off-Street Parking
Home Design
- Split Level Home
- Brick Exterior Construction
- Frame Construction
- Vinyl Siding
Interior Spaces
- Property has 3 Levels
- Bay Window
- French Doors
- Combination Kitchen and Dining Room
- Wood Flooring
- Attic
Kitchen
- Eat-In Kitchen
- Gas Oven or Range
- Self-Cleaning Oven
- Stove
- Microwave
- Ice Maker
- Dishwasher
- Upgraded Countertops
- Disposal
Bedrooms and Bathrooms
- 3 Bedrooms
- En-Suite Bathroom
- 2.5 Bathrooms
Laundry
- Laundry Room
- Front Loading Dryer
- Front Loading Washer
Unfinished Basement
- Connecting Stairway
- Sump Pump
- Space For Rooms
- Basement with some natural light
Accessible Home Design
- Accessible Elevator Installed
- Level Entry For Accessibility
- Low Pile Carpeting
Outdoor Features
- Deck
Schools
- Glen Burnie Park Elementary School
- Glen Burnie High School
Utilities
- Air Filtration System
- Humidifier
- Central Air
- Heat Pump System
- Vented Exhaust Fan
- Water Dispenser
- 60+ Gallon Tank
- Public Septic
Listing and Financial Details
- Tax Lot 61
- Assessor Parcel Number 020432303142700
Community Details
Overview
- No Home Owners Association
- Association fees include road maintenance
- Glen Burnie Park Community
- Glen Burnie Park Subdivision
Amenities
- Common Area
Ownership History
Purchase Details
Home Financials for this Owner
Home Financials are based on the most recent Mortgage that was taken out on this home.Purchase Details
Home Financials for this Owner
Home Financials are based on the most recent Mortgage that was taken out on this home.Purchase Details
Purchase Details
Purchase Details
Home Financials for this Owner
Home Financials are based on the most recent Mortgage that was taken out on this home.Purchase Details
Home Financials for this Owner
Home Financials are based on the most recent Mortgage that was taken out on this home.Purchase Details
Purchase Details
Purchase Details
Similar Homes in the area
Home Values in the Area
Average Home Value in this Area
Purchase History
| Date | Buyer | Sale Price | Title Company |
|---|---|---|---|
| Aviles Nestor | $433,250 | None Listed On Document | |
| Barajas Saul | $339,900 | Freestate Title Services | |
| Oakwod Properties Llc | -- | None Available | |
| Wells Farge Bank Na | $190,000 | None Available | |
| Reddington Wayne A | -- | -- | |
| Reddington Wayne A | -- | -- | |
| Reddington Wayned A | $250,000 | -- | |
| Blatney Klarissa D | -- | -- | |
| Kunkowski Frank A | -- | -- |
Mortgage History
| Date | Status | Borrower | Loan Amount |
|---|---|---|---|
| Previous Owner | Aviles Nestor | $398,646 | |
| Previous Owner | Barajas Saul | $3,428,500 | |
| Previous Owner | Barajas Saul | $342,300 | |
| Previous Owner | Barajas Saul | $347,207 | |
| Previous Owner | Reddington Wayne A | $291,114 | |
| Previous Owner | Reddington Wayne A | $318,368 | |
| Previous Owner | Reddington Wayne A | $314,294 | |
| Previous Owner | Reddington Wayne A | $314,294 | |
| Previous Owner | Reddington Wayne A | $60,000 | |
| Previous Owner | Reddington Wayne A | $29,400 | |
| Closed | Blatney Klarissa D | -- |
Property History
| Date | Event | Price | Change | Sq Ft Price |
|---|---|---|---|---|
| 09/29/2017 09/29/17 | Sold | $339,900 | 0.0% | $170 / Sq Ft |
| 08/23/2017 08/23/17 | Pending | -- | -- | -- |
| 08/19/2017 08/19/17 | For Sale | $339,900 | -- | $170 / Sq Ft |
Tax History Compared to Growth
Tax History
| Year | Tax Paid | Tax Assessment Tax Assessment Total Assessment is a certain percentage of the fair market value that is determined by local assessors to be the total taxable value of land and additions on the property. | Land | Improvement |
|---|---|---|---|---|
| 2024 | $4,326 | $349,167 | $0 | $0 |
| 2023 | $3,975 | $320,633 | $0 | $0 |
| 2022 | $3,483 | $292,100 | $148,800 | $143,300 |
| 2021 | $861 | $286,233 | $0 | $0 |
| 2020 | $387 | $280,367 | $0 | $0 |
| 2019 | $402 | $274,500 | $128,800 | $145,700 |
| 2018 | $2,715 | $267,767 | $0 | $0 |
| 2017 | $2,664 | $261,033 | $0 | $0 |
| 2016 | -- | $254,300 | $0 | $0 |
| 2015 | -- | $254,300 | $0 | $0 |
| 2014 | -- | $254,300 | $0 | $0 |
Agents Affiliated with this Home
-
Norman Domingo
N
Seller's Agent in 2017
Norman Domingo
XRealty.NET LLC
(888) 838-9044
1 in this area
1,427 Total Sales
-
Gina White

Buyer's Agent in 2017
Gina White
Coldwell Banker (NRT-Southeast-MidAtlantic)
(443) 822-1336
58 in this area
711 Total Sales
Map
Source: Bright MLS
MLS Number: 1000198875
APN: 04-323-03142700
- 705 Mayo Rd
- 7685 Quarterfield Rd
- 113 Ridgely Rd
- 623 Baylor Rd
- 603 Minnerva Rd
- 304A Montfield Ln
- 1480 Braden Loop
- 1324 Ray Ln
- 271 Truck Farm Dr
- 470 West Ct
- 418 Rose Ave
- 322 Washington Blvd
- 312 Washington Blvd
- 226 Saint James Dr
- 316 Washington Blvd
- 204 Jenkins Way
- 552 Elizabeth Ln
- 235 Jenkins Way
- 107 Main Ave SW
- 7900 Covington Ave




