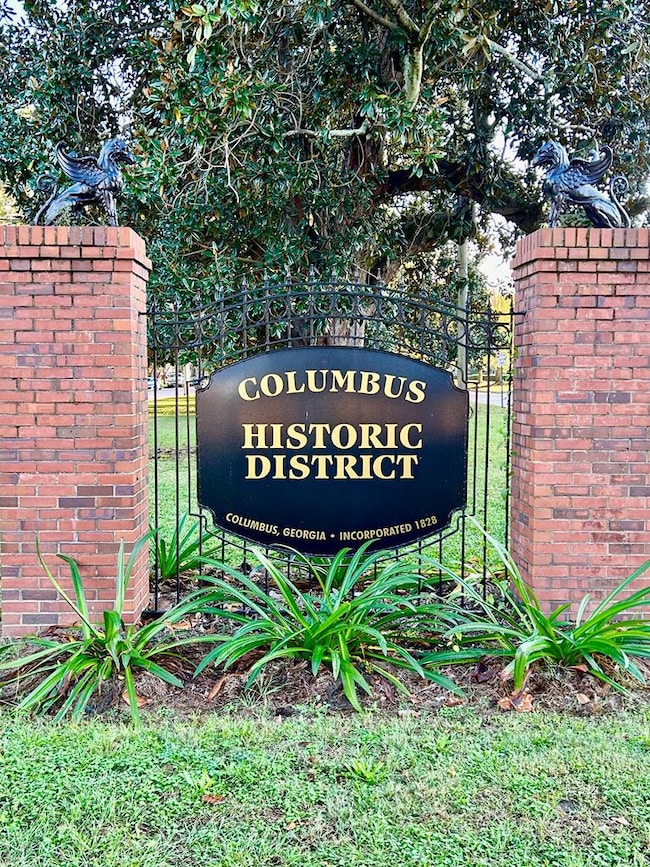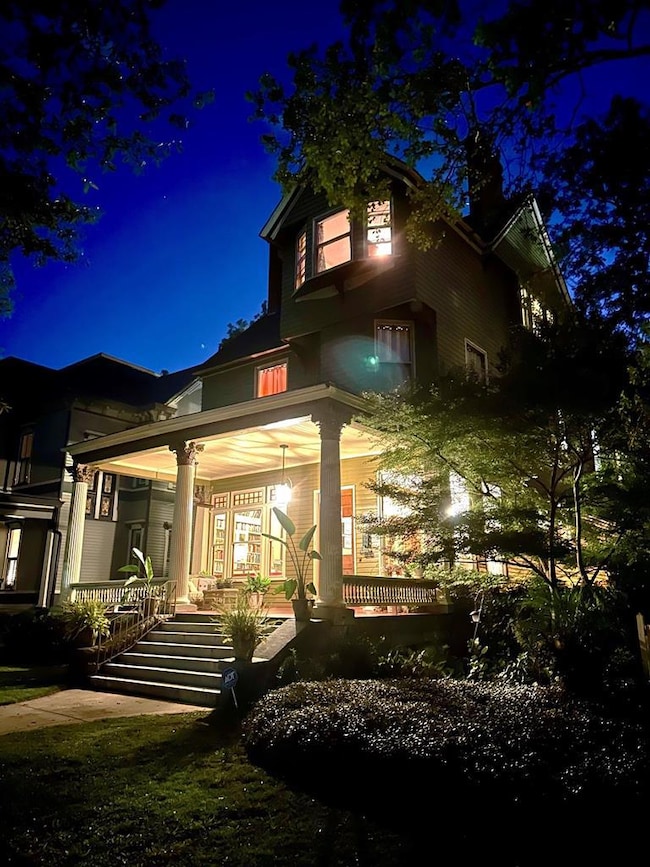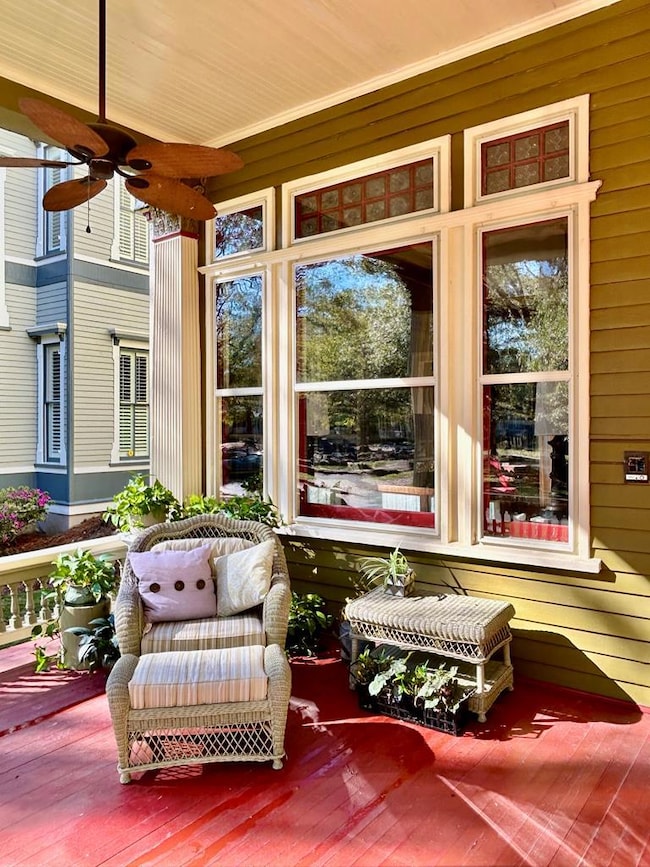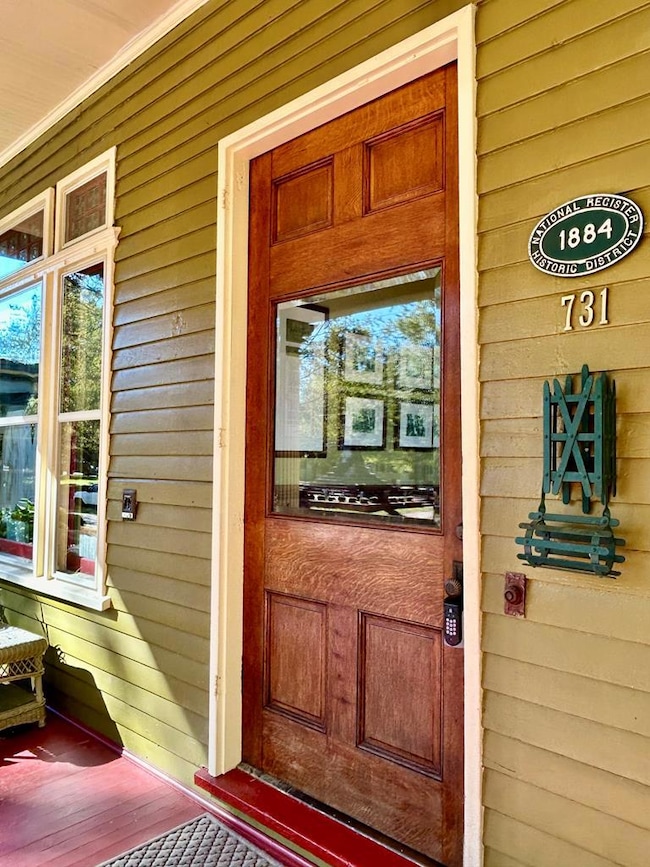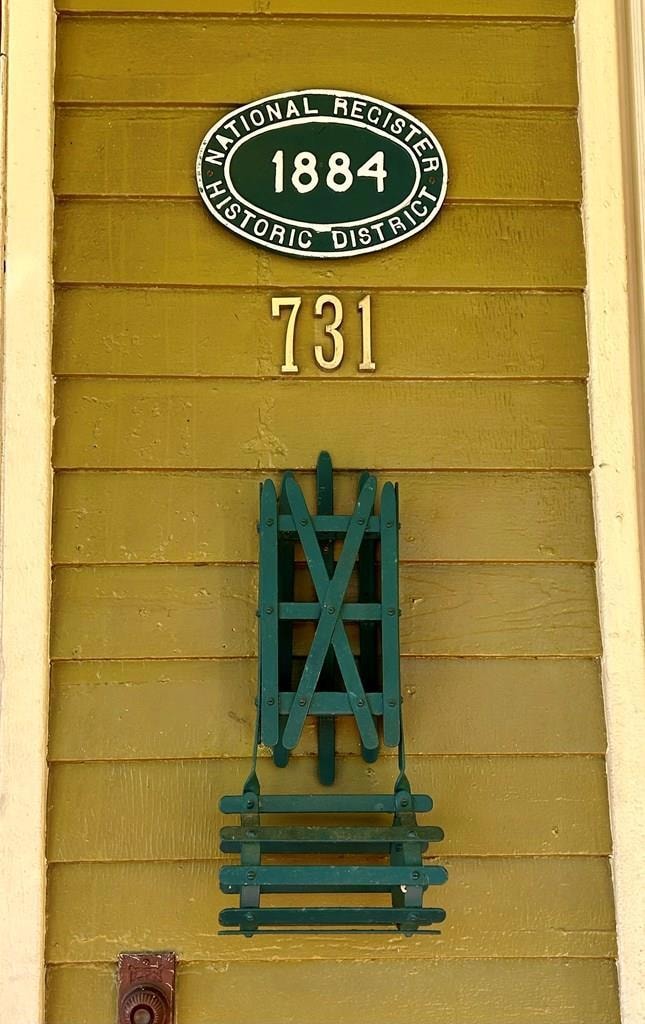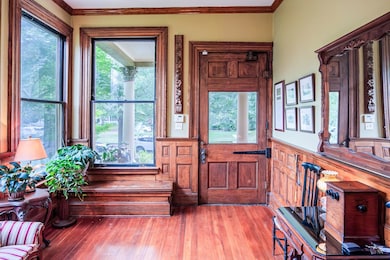731 Broadway Columbus, GA 31901
Downtown Columbus NeighborhoodEstimated payment $5,523/month
Highlights
- Fireplace in Primary Bedroom
- Victorian Architecture
- High Ceiling
- Wood Flooring
- Steam Shower
- No HOA
About This Home
1884 masterpiece in the heart of desirable Uptown Columbus Historic District on the west side of Broadway on a double lot. Queen Anne style with large covered front porch with Corinthian columns. A perfect spot for greeting your neighbors out for an afternoon stroll. Interesting use of the bay window as noted in the cutaway bay on the second story. Home boasts 4 Bedrooms and 4 Baths in over 5500 SF on three levels in original footprint. Huge original windows afford abundance of natural light. Heart pine flooring throughout with woodwork, wainscotting and trim in tiger eye oak. Stained glass transoms in foyer, living room, dining room, bar and master bath. Original pocket doors lead from the foyer to the living room and into the dining room. 7 fireplaces with mantels w carved details and original and rare high-relief tile surrounds. 5 with gas logs and/or gas starters. Entrance foyer with grand staircase with amazing, hand-carved details to second floor. Charming curved back staircase leads to second floor with dedicated laundry room. 4 bedrooms and steam shower and whirlpool in the master bath. Vintage sleeping porch, off of the guest bedroom, is surrounded with operable windows that bring in the cool breezes as well as a "window access" covered porch that is perfect for morning coffee. Original chimney in kitchen repurposed as a cooking area, breakfast bar and upper kitchen cabinets to ceiling. Third floor boasts large recreation room, study, home theater with delightful details, full bath and large walk-in attic with new insulation. 375 square foot rear cottage with new roof and tankless water heater. Vintage details abound throughout this historic gem. A short stroll to shopping, restaurants, theater and the amenities of Uptown Columbus. Experience the Historic District lifestyle in this stunning architecturally important historic property.
Listing Agent
Bickerstaff Parham, LLC Brokerage Phone: 7066531400 License #351171 Listed on: 11/12/2024

Home Details
Home Type
- Single Family
Est. Annual Taxes
- $4,607
Year Built
- Built in 1886
Lot Details
- 10,454 Sq Ft Lot
- Fenced
- Landscaped
- Level Lot
- Garden
- Back Yard
Home Design
- Victorian Architecture
- Frame Construction
- Shingle Siding
Interior Spaces
- 5,500 Sq Ft Home
- 3-Story Property
- Wet Bar
- Rear Stairs
- High Ceiling
- Ceiling Fan
- Gas Log Fireplace
- Entrance Foyer
- Living Room with Fireplace
- 7 Fireplaces
- Wood Flooring
- Basement Fills Entire Space Under The House
Kitchen
- Double Self-Cleaning Oven
- Electric Range
- Microwave
- Dishwasher
- Disposal
Bedrooms and Bathrooms
- 4 Bedrooms
- Fireplace in Primary Bedroom
- Walk-In Closet
- 4 Full Bathrooms
- Steam Shower
Laundry
- Laundry Room
- Laundry on upper level
Home Security
- Storm Windows
- Fire and Smoke Detector
Parking
- Driveway
- On-Street Parking
- Open Parking
Utilities
- Zoned Heating and Cooling
- Cable TV Available
Listing and Financial Details
- Assessor Parcel Number 003 015 011
Community Details
Overview
- No Home Owners Association
- Historic District Subdivision
Recreation
- Park
Map
Home Values in the Area
Average Home Value in this Area
Tax History
| Year | Tax Paid | Tax Assessment Tax Assessment Total Assessment is a certain percentage of the fair market value that is determined by local assessors to be the total taxable value of land and additions on the property. | Land | Improvement |
|---|---|---|---|---|
| 2025 | $4,607 | $185,696 | $44,844 | $140,852 |
| 2024 | $4,606 | $185,696 | $44,844 | $140,852 |
| 2023 | $3,941 | $185,696 | $44,844 | $140,852 |
| 2022 | $4,804 | $123,972 | $10,672 | $113,300 |
| 2021 | $4,797 | $88,848 | $10,672 | $78,176 |
| 2020 | $4,798 | $88,848 | $10,672 | $78,176 |
| 2019 | $4,815 | $88,848 | $10,672 | $78,176 |
| 2018 | $4,815 | $88,848 | $10,672 | $78,176 |
| 2017 | $4,833 | $88,848 | $10,672 | $78,176 |
| 2016 | $4,851 | $130,879 | $6,231 | $124,648 |
| 2015 | $1,943 | $130,879 | $6,231 | $124,648 |
| 2014 | $4,346 | $130,879 | $6,231 | $124,648 |
| 2013 | -- | $130,879 | $6,231 | $124,648 |
Property History
| Date | Event | Price | List to Sale | Price per Sq Ft |
|---|---|---|---|---|
| 06/29/2025 06/29/25 | Price Changed | $975,000 | -9.3% | $177 / Sq Ft |
| 03/28/2025 03/28/25 | Price Changed | $1,075,000 | -4.4% | $195 / Sq Ft |
| 11/12/2024 11/12/24 | For Sale | $1,125,000 | -- | $205 / Sq Ft |
Purchase History
| Date | Type | Sale Price | Title Company |
|---|---|---|---|
| Warranty Deed | -- | -- | |
| Quit Claim Deed | -- | None Listed On Document |
Source: Columbus Board of REALTORS® (GA)
MLS Number: 217976
APN: 003-015-011
- 723 2nd Ave Unit ID1043557P
- 707 2nd Ave Unit ID1043446P
- 707 2nd Ave Unit ID1043450P
- 703 2nd Ave Unit ID1043559P
- 703 2nd Ave Unit ID1043442P
- 737 3rd Ave Unit ID1043440P
- 737 3rd Ave Unit ID1043433P
- 737 3rd Ave Unit ID1043441P
- 633 3rd Ave Unit ID1043436P
- 510 Broadway
- 918 3rd Ave
- 438 1st Ave Unit ID1043434P
- 428 Broadway
- 423 2nd Ave Unit ID1043431P
- 211 12th St
- 1130 5th Ave
- 1300 Front Ave
- 1339 Front Ave
- 1031 Martin Luther King Junior Blvd
- 1527 3rd

