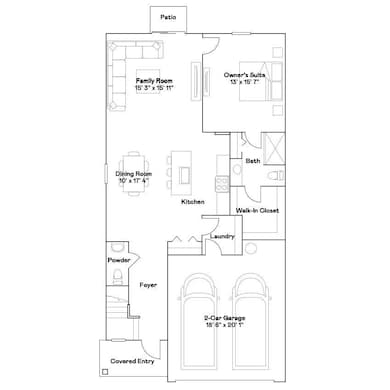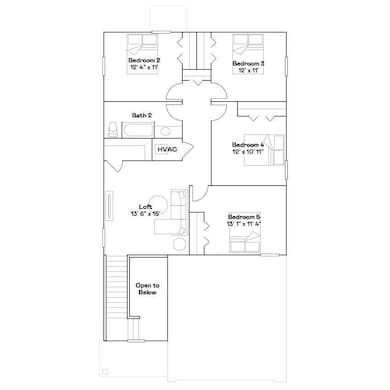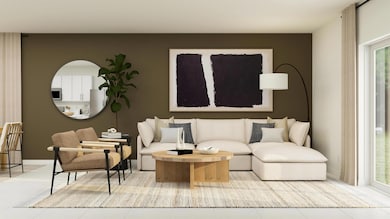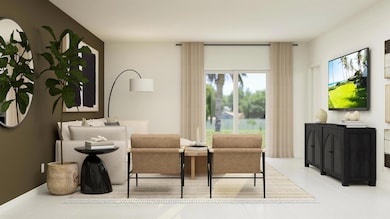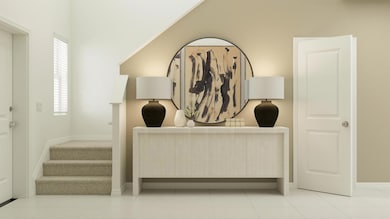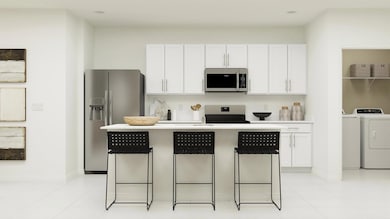
731 Carlyle Way Fort Pierce, FL 34947
Highlights
- New Construction
- Canal Access
- Clubhouse
- Gated Community
- Canal View
- Loft
About This Home
As of May 2025This two-story home highlights a modern open layout, seamlessly integrating a first-floor kitchen with a central island, a dining room and a welcoming family room with patio access. On the same level is a private owner's suite with an attached bathroom. Situated upstairs is a versatile loft for additional shared living space and four secondary bedrooms to provide restful retreats to family members and guests alike.Prices, dimensions and features may vary and are subject to change. Photos are for illustrative purposes only.
Home Details
Home Type
- Single Family
Est. Annual Taxes
- $1,403
Year Built
- Built in 2025 | New Construction
Lot Details
- 10,454 Sq Ft Lot
- Property is zoned Planne
HOA Fees
- $195 Monthly HOA Fees
Parking
- 2 Car Attached Garage
- Garage Door Opener
- Driveway
Home Design
- Frame Construction
- Shingle Roof
- Composition Roof
Interior Spaces
- 2,326 Sq Ft Home
- 2-Story Property
- Blinds
- Combination Kitchen and Dining Room
- Loft
- Canal Views
Kitchen
- Electric Range
- Microwave
- Dishwasher
Flooring
- Carpet
- Ceramic Tile
Bedrooms and Bathrooms
- 5 Bedrooms
- Split Bedroom Floorplan
- Walk-In Closet
- Separate Shower in Primary Bathroom
Outdoor Features
- Canal Access
Utilities
- Central Heating and Cooling System
- Cable TV Available
Listing and Financial Details
- Assessor Parcel Number 240770201080007
Community Details
Overview
- Association fees include common areas, recreation facilities
- Built by Lennar
- Bent Creek Subdivision, Georgia Floorplan
Recreation
- Tennis Courts
- Community Basketball Court
- Community Pool
Additional Features
- Clubhouse
- Gated Community
Ownership History
Purchase Details
Home Financials for this Owner
Home Financials are based on the most recent Mortgage that was taken out on this home.Similar Homes in the area
Home Values in the Area
Average Home Value in this Area
Property History
| Date | Event | Price | Change | Sq Ft Price |
|---|---|---|---|---|
| 07/10/2025 07/10/25 | For Rent | $2,900 | 0.0% | -- |
| 06/17/2025 06/17/25 | Pending | -- | -- | -- |
| 06/12/2025 06/12/25 | For Sale | $374,990 | +1.4% | $161 / Sq Ft |
| 05/21/2025 05/21/25 | Pending | -- | -- | -- |
| 05/20/2025 05/20/25 | Sold | $369,990 | -1.3% | $159 / Sq Ft |
| 05/08/2025 05/08/25 | Price Changed | $374,990 | -6.3% | $161 / Sq Ft |
| 04/28/2025 04/28/25 | For Sale | $399,990 | 0.0% | $172 / Sq Ft |
| 04/01/2025 04/01/25 | Pending | -- | -- | -- |
| 03/13/2025 03/13/25 | For Sale | $399,990 | -- | $172 / Sq Ft |
Tax History Compared to Growth
Tax History
| Year | Tax Paid | Tax Assessment Tax Assessment Total Assessment is a certain percentage of the fair market value that is determined by local assessors to be the total taxable value of land and additions on the property. | Land | Improvement |
|---|---|---|---|---|
| 2024 | -- | $16,300 | $16,300 | -- |
Agents Affiliated with this Home
-
Dianne Rodriguez
D
Seller's Agent in 2025
Dianne Rodriguez
EXP Realty LLC
(561) 787-7393
2 Total Sales
-
Jennifer Smart
J
Seller's Agent in 2025
Jennifer Smart
Lennar Realty
(910) 617-6298
989 Total Sales
Map
Source: BeachesMLS
MLS Number: R11071067
APN: 2407-702-0108-000-7
- 673 Carlyle Way
- 837 Bent Creek Dr
- 675 Carlyle Way
- 687 Carlyle Way
- 4219 Abernathy Way
- 4235 Troon Place
- 4242 Thurso Ln
- 4174 Worlington Terrace
- 4218 Aberfoyle Ave
- 759 Worlington Ln
- 797 Carlyle Way
- 797 Carlyle Way
- 797 Carlyle Way
- 797 Carlyle Way
- 797 Carlyle Way
- 797 Carlyle Way
- 797 Carlyle Way
- 797 Carlyle Way
- 797 Carlyle Way
- 105 Sandalwood Dr

