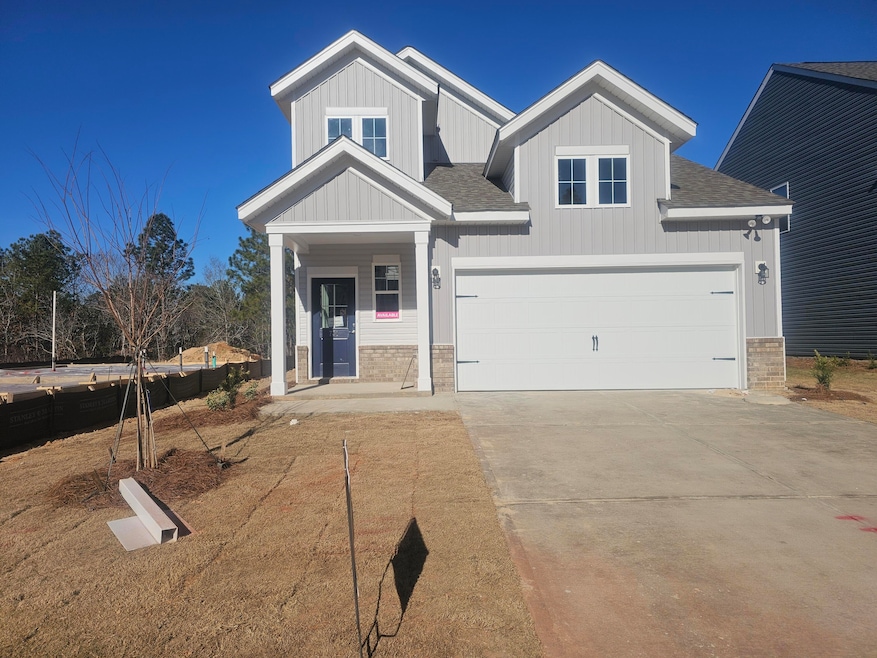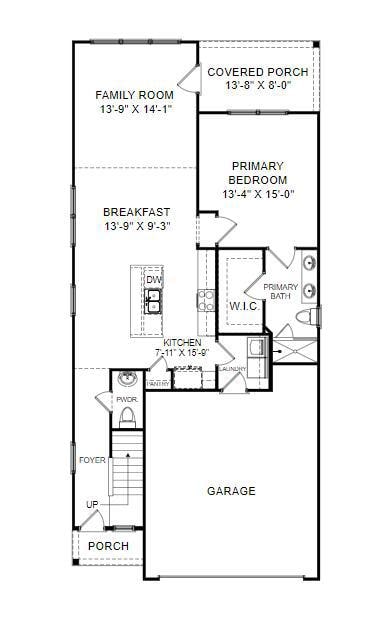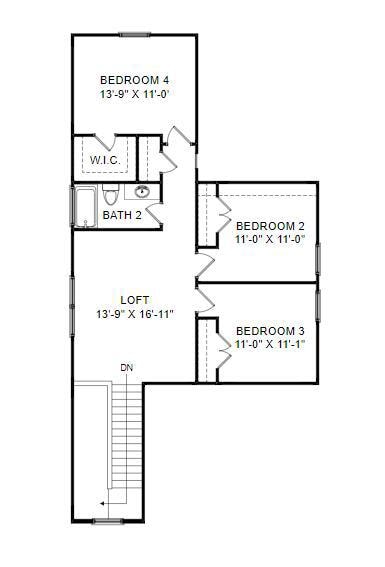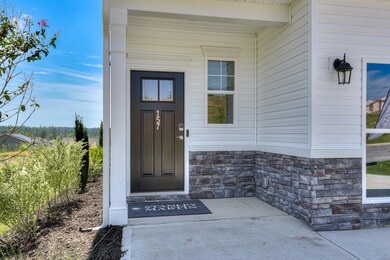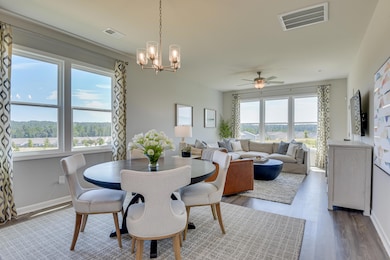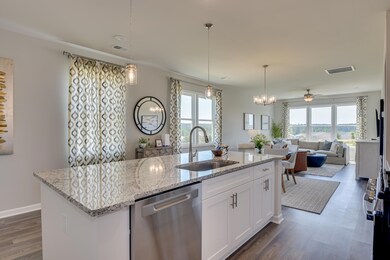
731 Count Fleet Ct Graniteville, SC 29829
Highlights
- New Construction
- Loft
- Covered patio or porch
- Main Floor Primary Bedroom
- Community Pool
- Attached Garage
About This Home
As of March 2025Please note, 4.99 fixed interest rate available plus 6,000 in closing costs with preferred lender. Must close by March 31, 2025. Contact our Neighborhood Sales Manager for details.Walk into the Cade and arrive at home. It's designed to be a retreat away from the busyness of the world. This charming four-bedroom, single-family home features an upper-level loft perfect for relaxing or enjoying your favorite hobby. The beautiful main-level owner's suite is your own personal paradise overlooking a covered porch. Imagine all the warm cozy nights and cool peaceful mornings! And because a retreat shouldn't involve too much work, your laundry room is conveniently located on the main level to make chores that much easier. Fun Neighborhood amenities include In Ground Pool with Splash/Waterfall feature, Covered Cabana, and lots of seating around the pool to watch the family splash away. Close to I20, SRS, Fort Eisenhower, and Savanah River, Graniteville is an excellent location call home. The Cade is a place to call your own, to find peace and your well-deserved retreat. **All photos are used for illustrative purposes. Some options and colors may vary.** Homesite B66.
Last Agent to Sell the Property
Stanley Martin - SC License #363207 Listed on: 11/21/2024
Home Details
Home Type
- Single Family
Year Built
- Built in 2025 | New Construction
Lot Details
- 5,227 Sq Ft Lot
- Lot Dimensions are 120x45x120x45
- Landscaped
- Front and Back Yard Sprinklers
HOA Fees
- $33 Monthly HOA Fees
Home Design
- Brick Exterior Construction
- Slab Foundation
- Composition Roof
- Vinyl Siding
Interior Spaces
- 2,046 Sq Ft Home
- 2-Story Property
- Insulated Windows
- Family Room
- Dining Room
- Loft
- Partially Finished Attic
- Fire and Smoke Detector
- Washer and Electric Dryer Hookup
Kitchen
- Gas Range
- Microwave
- Dishwasher
- Kitchen Island
- Disposal
Flooring
- Carpet
- Luxury Vinyl Tile
Bedrooms and Bathrooms
- 4 Bedrooms
- Primary Bedroom on Main
- Walk-In Closet
Parking
- Attached Garage
- Garage Door Opener
Outdoor Features
- Covered patio or porch
Schools
- Jefferson Elementary School
- Lbc Middle School
- Midland Valley High School
Utilities
- Forced Air Heating and Cooling System
- Heating System Uses Natural Gas
- Tankless Water Heater
Listing and Financial Details
- Tax Lot B66
- Assessor Parcel Number 0360611002000
Community Details
Overview
- Clairbourne Subdivision
Recreation
- Community Pool
Similar Homes in Graniteville, SC
Home Values in the Area
Average Home Value in this Area
Property History
| Date | Event | Price | Change | Sq Ft Price |
|---|---|---|---|---|
| 03/31/2025 03/31/25 | Sold | $284,500 | 0.0% | $139 / Sq Ft |
| 02/21/2025 02/21/25 | Pending | -- | -- | -- |
| 02/14/2025 02/14/25 | Price Changed | $284,500 | +7.0% | $139 / Sq Ft |
| 01/30/2025 01/30/25 | Price Changed | $265,900 | -3.3% | $130 / Sq Ft |
| 01/21/2025 01/21/25 | Price Changed | $274,900 | -1.8% | $134 / Sq Ft |
| 01/14/2025 01/14/25 | Price Changed | $279,900 | -3.5% | $137 / Sq Ft |
| 11/21/2024 11/21/24 | For Sale | $290,145 | -- | $142 / Sq Ft |
Tax History Compared to Growth
Agents Affiliated with this Home
-
Christopher Robinson

Seller's Agent in 2025
Christopher Robinson
Stanley Martin - SC
(803) 226-5487
182 Total Sales
-
Valerie Terry

Seller Co-Listing Agent in 2025
Valerie Terry
Stanley Martin - GA
(706) 619-7360
119 Total Sales
Map
Source: REALTORS® of Greater Augusta
MLS Number: 535828
- 6079 Whirlaway Rd
- 6079 Whirlaway Rd
- 6079 Whirlaway Rd
- 6079 Whirlaway Rd
- 6079 Whirlaway Rd
- 6079 Whirlaway Rd
- 6079 Whirlaway Rd
- 6079 Whirlaway Rd
- 6079 Whirlaway Rd
- 6079 Whirlaway Rd
- 6079 Whirlaway Rd
- 2065 Omaha Dr
- 6240 Whirlaway Rd
- 3109 Blenheim Ct
- 3099 Blenheim Ct
- 3087 Blenheim Ct
- 3075 Blenheim Ct
- 3063 Blenheim Ct
- 3112 Blenheim Ct Unit KERSH
- 3112 Blenheim Ct
