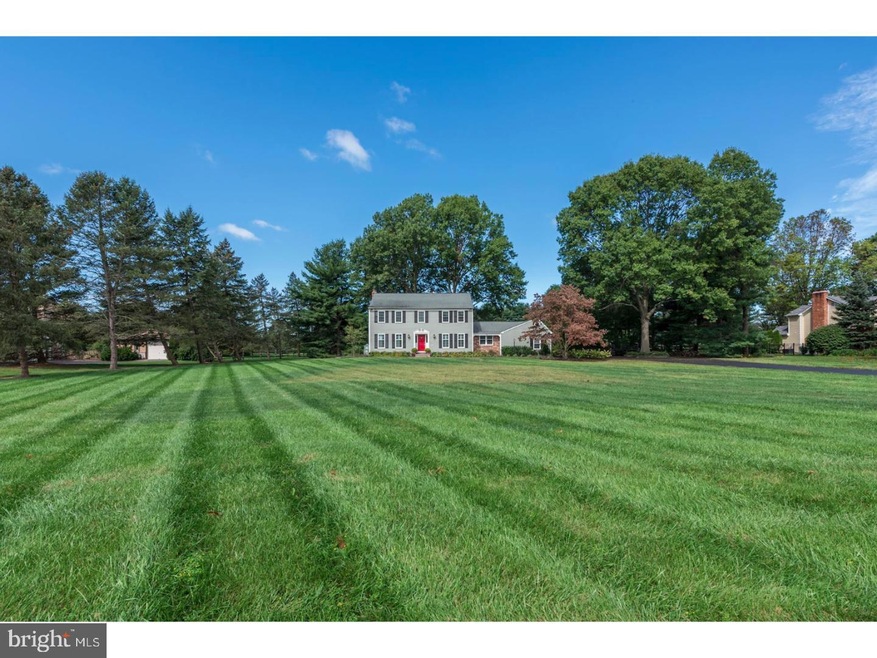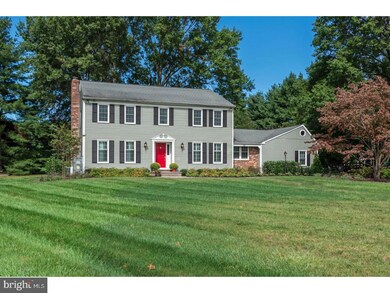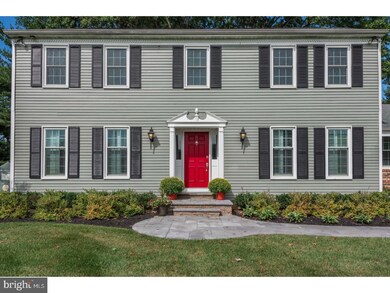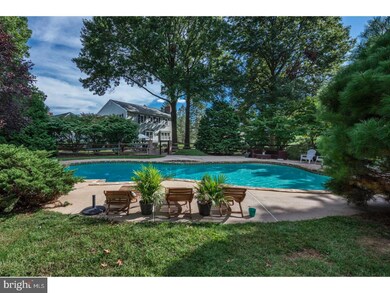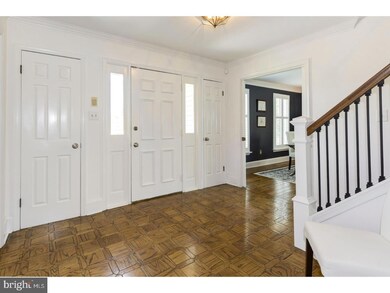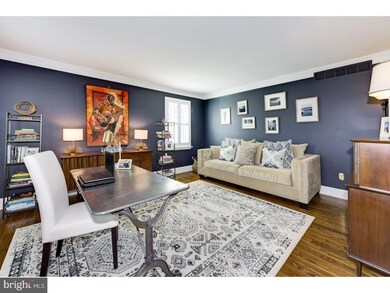
731 Cox Rd Moorestown, NJ 08057
Outlying Moorestown NeighborhoodHighlights
- In Ground Pool
- 2.44 Acre Lot
- Wood Flooring
- South Valley Elementary School Rated A+
- Colonial Architecture
- Whirlpool Bathtub
About This Home
As of November 2017You have arrived home to an Oasis that is Completely move in ready! De-stressing begins when you step onto the lush manicured 2.44 acres featuring a heated in-ground pool and spa and brick patio. Breathtaking views from almost every room. Have a horse? It's welcome too! Hardwood floors on both levels, updated Kitchen & Baths- interior freshly painted in crisp grays and white, new railings, new Pottery Barn light fixtures, new Wainscoting in dining room with plantation shutters in Dining & Living rooms. You'll love the large Bedroom Suite that includes a fireplace, walk-in closet, dressing room w/vanity and sink and a separate bath with tile floor and surround in shower with a seamless glass shower door. Bedroom 2 & 3 has brand new carpeting. The updated sundrenched gourmet kitchen has a large pantry and plenty of room to entertain guests while you cook. It seamlessly flows into the family room which showcases the white washed brick fireplace and a custom 16' solid wood entertainment center and side desk. It can accommodate the largest of TVs. All new landscape front and sides plus a custom stone walkway & steps. The long macadam driveway was freshly coated. Security System, 6" thick walls and energy efficient windows helps with energy costs.... there is so much more You just have to tour this wonderful home.. Be the first to see it! You're invited to an Open House 9/24 from 1-4; floor plans and 3-D video are uploaded. NOTE- no worries, there is new septic field and distribution box installed in 2016!
Last Agent to Sell the Property
Weichert Realtors - Moorestown License #7939375 Listed on: 09/21/2017

Home Details
Home Type
- Single Family
Est. Annual Taxes
- $12,486
Year Built
- Built in 1980
Parking
- 2 Car Direct Access Garage
- Garage Door Opener
- Driveway
- On-Street Parking
Home Design
- Colonial Architecture
- Traditional Architecture
- Shingle Roof
- Vinyl Siding
Interior Spaces
- 2,644 Sq Ft Home
- Property has 2 Levels
- 2 Fireplaces
- Brick Fireplace
- Family Room
- Living Room
- Dining Room
- Wood Flooring
- Basement Fills Entire Space Under The House
- Home Security System
- Attic
Kitchen
- Butlers Pantry
- Built-In Oven
- Built-In Range
- Built-In Microwave
- Dishwasher
- Disposal
Bedrooms and Bathrooms
- 4 Bedrooms
- En-Suite Primary Bedroom
- En-Suite Bathroom
- 2.5 Bathrooms
- Whirlpool Bathtub
- Walk-in Shower
Laundry
- Laundry Room
- Laundry on main level
Outdoor Features
- In Ground Pool
- Shed
Schools
- Moorestown Upper Elementary School
- Wm Allen Iii Middle School
- Moorestown High School
Utilities
- Central Air
- Heating System Uses Oil
- Oil Water Heater
- On Site Septic
- Cable TV Available
Additional Features
- Energy-Efficient Windows
- 2.44 Acre Lot
Community Details
- No Home Owners Association
Listing and Financial Details
- Tax Lot 00024
- Assessor Parcel Number 22-07500-00024
Ownership History
Purchase Details
Home Financials for this Owner
Home Financials are based on the most recent Mortgage that was taken out on this home.Purchase Details
Home Financials for this Owner
Home Financials are based on the most recent Mortgage that was taken out on this home.Purchase Details
Similar Homes in the area
Home Values in the Area
Average Home Value in this Area
Purchase History
| Date | Type | Sale Price | Title Company |
|---|---|---|---|
| Deed | $680,000 | Surety Title Co | |
| Bargain Sale Deed | $625,000 | Surety Title Company Llc | |
| Deed | $36,000 | -- |
Mortgage History
| Date | Status | Loan Amount | Loan Type |
|---|---|---|---|
| Open | $504,000 | New Conventional | |
| Closed | $510,400 | New Conventional | |
| Previous Owner | $544,000 | Adjustable Rate Mortgage/ARM | |
| Previous Owner | $500,000 | New Conventional |
Property History
| Date | Event | Price | Change | Sq Ft Price |
|---|---|---|---|---|
| 11/28/2017 11/28/17 | Sold | $680,000 | +1.8% | $257 / Sq Ft |
| 10/19/2017 10/19/17 | Pending | -- | -- | -- |
| 10/12/2017 10/12/17 | For Sale | $668,000 | +0.5% | $253 / Sq Ft |
| 09/29/2017 09/29/17 | Pending | -- | -- | -- |
| 09/21/2017 09/21/17 | For Sale | $665,000 | +6.4% | $252 / Sq Ft |
| 05/26/2016 05/26/16 | Sold | $625,000 | 0.0% | $236 / Sq Ft |
| 03/15/2016 03/15/16 | Pending | -- | -- | -- |
| 03/04/2016 03/04/16 | For Sale | $625,000 | -- | $236 / Sq Ft |
Tax History Compared to Growth
Tax History
| Year | Tax Paid | Tax Assessment Tax Assessment Total Assessment is a certain percentage of the fair market value that is determined by local assessors to be the total taxable value of land and additions on the property. | Land | Improvement |
|---|---|---|---|---|
| 2024 | $14,030 | $510,000 | $254,400 | $255,600 |
| 2023 | $14,030 | $510,000 | $254,400 | $255,600 |
| 2022 | $13,887 | $510,000 | $254,400 | $255,600 |
| 2021 | $13,704 | $510,000 | $254,400 | $255,600 |
| 2020 | $13,617 | $510,000 | $254,400 | $255,600 |
| 2019 | $13,377 | $510,000 | $254,400 | $255,600 |
| 2018 | $13,015 | $510,000 | $254,400 | $255,600 |
| 2017 | $12,530 | $486,800 | $254,400 | $232,400 |
| 2016 | $12,486 | $486,800 | $254,400 | $232,400 |
| 2015 | $12,336 | $486,800 | $254,400 | $232,400 |
| 2014 | $11,712 | $486,800 | $254,400 | $232,400 |
Agents Affiliated with this Home
-
Kathleen Morra

Seller's Agent in 2017
Kathleen Morra
Weichert Corporate
(609) 828-1235
8 in this area
46 Total Sales
-
Anthony Dibacco
A
Buyer's Agent in 2017
Anthony Dibacco
World Net Realty/SJ
(856) 261-3623
1 Total Sale
-
Carolyn Fulginiti

Seller's Agent in 2016
Carolyn Fulginiti
Weichert Corporate
(856) 424-7758
2 in this area
152 Total Sales
Map
Source: Bright MLS
MLS Number: 1001208917
APN: 22-07500-0000-00024
- 801 Cox Rd
- 700 Cox Rd
- 712 Kimberly Dr
- 700 Bentley Ct
- 881 Cox Rd
- 751 Garwood Rd
- 48 Millers Run
- 34 Millers Run
- 23 Lilyberry Place
- 146 Rosebay Ct
- 84 Foxglove Dr Unit 84
- 83 Foxglove Dr Unit CO83
- 21 Foxglove Dr Unit CO21
- 11 Woodrush Ct
- 304 Hidden Acres Ln
- 62 Brooks Rd
- 44 Brooks Rd
- 237 Hidden Acres Ln
- 61 Brooks Rd
- 31 Bramley Rd
