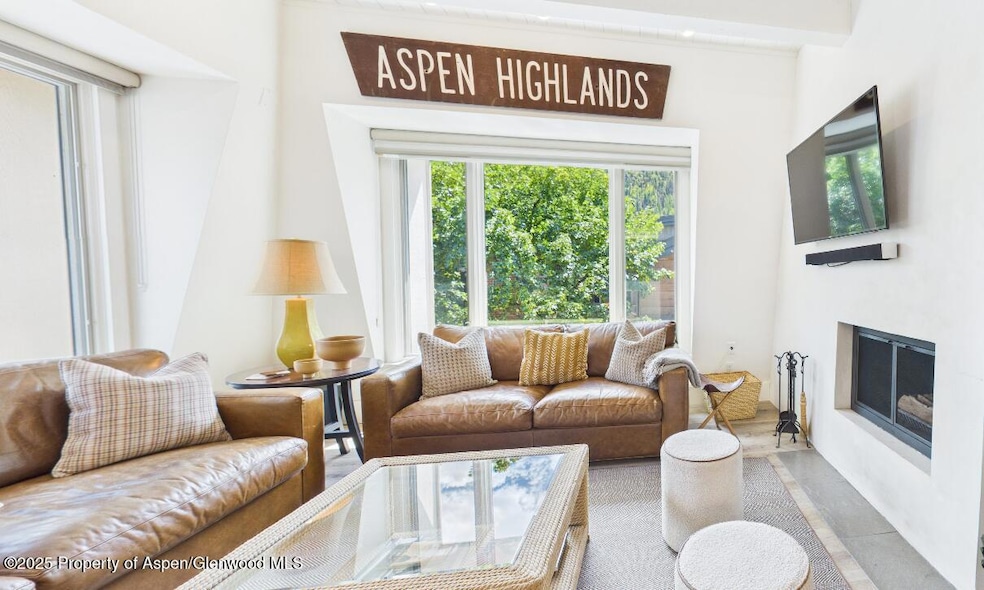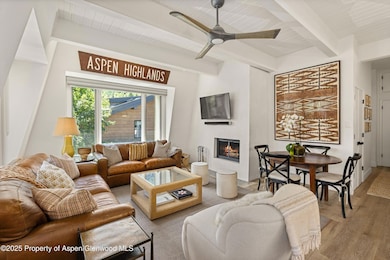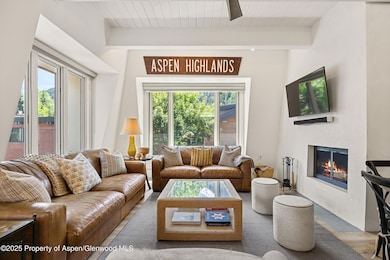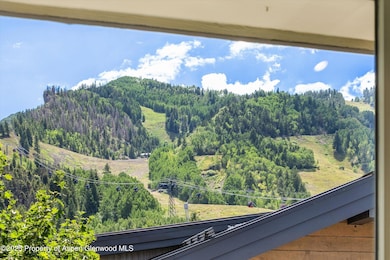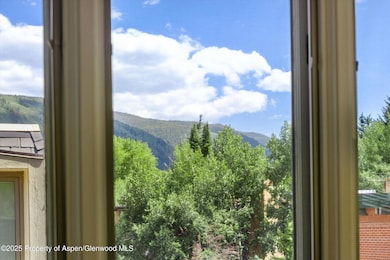Estimated payment $25,315/month
Highlights
- Spa
- Main Floor Primary Bedroom
- Patio
- Aspen Middle School Rated A-
- Furnished
- 1-minute walk to Glory Hole Park
About This Home
Updated top floor corner condominium in the heart of downtown Aspen. Just one block from the Aspen Mountain gondola, this property offers unmatched convenience with beautiful views of Aspen Mountain and east Aspen. Step outside and enjoy Aspen's world-class shops, dining, and culture, all just moments from your door. This property is located in the Short-Term Rental zone presenting an excellent investment opportunity with strong rental income potential, freedom to select your preferred rental platform, and low HOA dues, —ensuring peace of mind for owners. Whether as a revenue-generating asset or a private mountain escape, this sought-after downtown Aspen condo is a rare opportunity you won't want to miss.
Listing Agent
Aspen Snowmass Sotheby's International Realty - Hyman Mall Brokerage Phone: (970) 925-6060 License #FA100014565 Listed on: 08/20/2025

Property Details
Home Type
- Condominium
Est. Annual Taxes
- $9,027
Year Built
- Built in 1968
Lot Details
- South Facing Home
HOA Fees
- $1,971 Monthly HOA Fees
Home Design
- Frame Construction
Interior Spaces
- 1,022 Sq Ft Home
- Furnished
- Ceiling Fan
- Wood Burning Fireplace
Kitchen
- Oven
- Range
- Microwave
- Freezer
- Dishwasher
Bedrooms and Bathrooms
- 3 Bedrooms
- Primary Bedroom on Main
- 2 Full Bathrooms
Laundry
- Dryer
- Washer
Parking
- 1 Parking Space
- Carport
- Common or Shared Parking
Outdoor Features
- Spa
- Patio
Utilities
- Radiant Heating System
- Baseboard Heating
- Cable TV Available
Listing and Financial Details
- Assessor Parcel Number 273718210037
Community Details
Overview
- Association fees include sewer, water, trash, snow removal
- Chateau Chaumont Subdivision
Recreation
- Snow Removal
Security
- Resident Manager or Management On Site
Map
Home Values in the Area
Average Home Value in this Area
Tax History
| Year | Tax Paid | Tax Assessment Tax Assessment Total Assessment is a certain percentage of the fair market value that is determined by local assessors to be the total taxable value of land and additions on the property. | Land | Improvement |
|---|---|---|---|---|
| 2024 | $9,027 | $272,290 | $0 | $272,290 |
| 2023 | $9,027 | $277,640 | $0 | $277,640 |
| 2022 | $4,751 | $128,330 | $0 | $128,330 |
| 2021 | $4,731 | $132,020 | $0 | $132,020 |
| 2020 | $3,376 | $93,510 | $0 | $93,510 |
| 2019 | $3,376 | $93,510 | $0 | $93,510 |
| 2018 | $3,232 | $94,160 | $0 | $94,160 |
| 2017 | $2,854 | $88,630 | $0 | $88,630 |
| 2016 | $2,929 | $89,140 | $0 | $89,140 |
| 2015 | $2,892 | $89,140 | $0 | $89,140 |
| 2014 | $2,540 | $74,800 | $0 | $74,800 |
Property History
| Date | Event | Price | List to Sale | Price per Sq Ft |
|---|---|---|---|---|
| 08/20/2025 08/20/25 | For Sale | $4,295,000 | -- | $4,203 / Sq Ft |
Purchase History
| Date | Type | Sale Price | Title Company |
|---|---|---|---|
| Quit Claim Deed | -- | Land Title Guarantee | |
| Interfamily Deed Transfer | -- | Stewart Title | |
| Interfamily Deed Transfer | -- | Stewart Title | |
| Interfamily Deed Transfer | -- | None Available | |
| Warranty Deed | $1,380,000 | Land Title Guarantee Company | |
| Warranty Deed | $1,100,000 | None Available |
Mortgage History
| Date | Status | Loan Amount | Loan Type |
|---|---|---|---|
| Open | $497,500 | New Conventional | |
| Previous Owner | $630,000 | New Conventional | |
| Previous Owner | $966,000 | Unknown | |
| Previous Owner | $715,000 | Fannie Mae Freddie Mac |
Source: Aspen Glenwood MLS
MLS Number: 189816
APN: R000852
- 725 E Durant Ave Unit 22
- 550 S Spring St
- 550 S Spring St Unit F8-10
- 550 S Spring St Unit F8-9
- 550 S Spring St Unit F2-6
- 550 S Spring St Unit F2-1
- 550 S Spring St Unit F10 1-10
- 825 S Ute Ave Unit A
- 914 Waters Ave Unit 20
- 851 S Ute Ave Unit B
- 630 E Cooper Ave Unit 4
- 940 Waters Ave Unit 201
- 940 Waters Ave Unit 209
- 901 E Hyman Ave Unit 13
- 901 E Hyman Ave Unit 14
- 901 E Hyman Ave Unit 4
- 610 S West End St Unit H202
- 610 S West End St Unit D105
- 610 S West End St Unit K103
- 610 S West End St Unit D 206
- 731 E Durant Ave Unit 3
- 731 E Durant Ave Unit 6
- 731 E Durant Ave Unit 17
- 731 E Durant Ave Unit 18
- 731 E Durant Ave Unit 12
- 731 E Durant Ave Unit 13
- 525 S Original St Unit F
- 525 S Original St Unit B
- 525 S Original St Unit E
- 525 S Original St Unit D
- 725 E Durant Ave Unit ID1283415P
- 803 E Durant Ave Unit 8
- 803 E Durant Ave Unit 9
- 803 E Durant Ave Unit 6
- 803 E Durant Ave Unit 7
- 710 E Durant Ave Unit C & D
- 450 S Original St Unit 9
- 450 S Original St Unit 8
- 627 S Original St
- 835 E Durant Ave Unit ID1339907P
