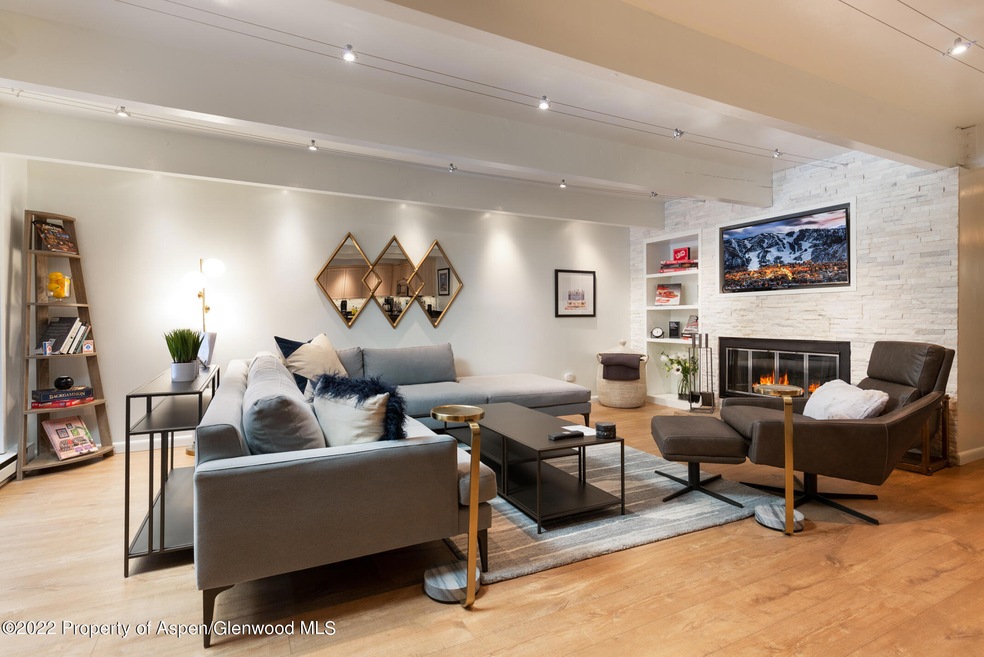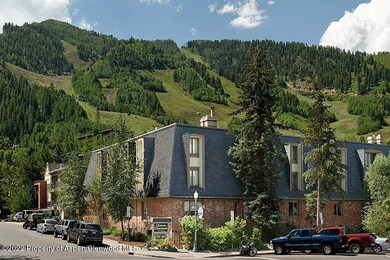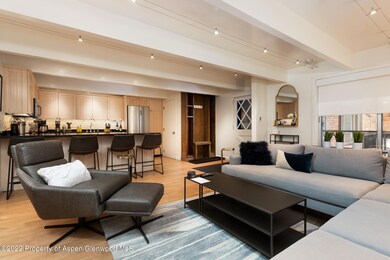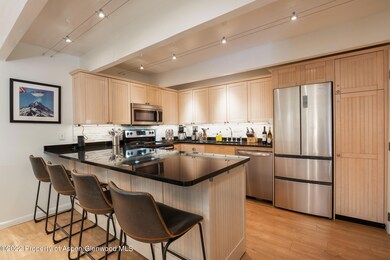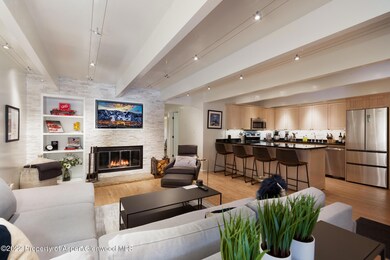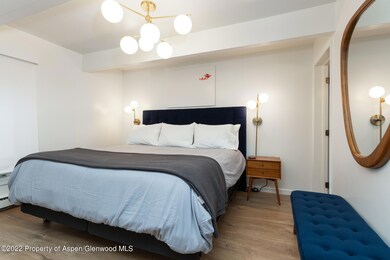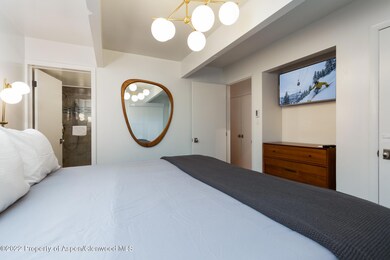Highlights
- Concierge
- Spa
- Main Floor Primary Bedroom
- Aspen Middle School Rated A-
- Contemporary Architecture
- 1-minute walk to Glory Hole Park
About This Home
Experience upscale living in downtown Aspen with this stylish two-bedroom, two-bathroom condo, just a block from the Gondola and City Market. This condo boasts a wood-burning fireplace, in-unit washer/dryer, smart TVs, bedroom window A/C units, and a communal hot tub, blending luxury with comfort. The primary bedroom features an en suite bathroom. Ideally positioned for Aspen's best shopping and dining, this property is available for long-term lease starting March 2, with availability all of January.
Housekeeping available at $400 flat rate pep cleaning. Once a week cleaning is required and payment for cleaning needs to be paid in advance. Tenant is responsible for the departure clean. Tax: 21.3% on all rentals under 30 days Minimum Security Deposit: $2,500, Administration Fee: 3%7 Night Minimum Required
Listing Agent
Coldwell Banker Mason Morse-Aspen Brokerage Phone: (970) 925-7000 Listed on: 07/14/2025

Condo Details
Home Type
- Condominium
Est. Annual Taxes
- $6,955
Year Built
- Built in 1968
Parking
- 1 Car Garage
Home Design
- Contemporary Architecture
Interior Spaces
- 899 Sq Ft Home
- Wood Burning Fireplace
- Laundry Room
Bedrooms and Bathrooms
- 2 Bedrooms
- Primary Bedroom on Main
- 2 Full Bathrooms
Utilities
- Evaporated cooling system
- Refrigerated and Evaporative Cooling System
- Baseboard Heating
- Septic Tank
- Septic System
- Community Sewer or Septic
- Cable TV Available
Additional Features
- Spa
- Property is in excellent condition
Listing and Financial Details
- Residential Lease
Community Details
Recreation
- Snow Removal
Pet Policy
- Pets allowed on a case-by-case basis
Additional Features
- Chateau Chaumont Subdivision
- Concierge
Map
Source: Aspen Glenwood MLS
MLS Number: 182464
APN: R000034
- 731 E Durant Ave Unit 21
- 725 E Durant Ave Unit 22
- 550 S Spring St
- 550 S Spring St Unit F8-10
- 550 S Spring St Unit F8-9
- 550 S Spring St Unit F2-6
- 550 S Spring St Unit F2-1
- 550 S Spring St Unit F10 1-10
- 825 S Ute Ave Unit A
- 914 Waters Ave Unit 20
- 851 S Ute Ave Unit B
- 630 E Cooper Ave Unit 4
- 940 Waters Ave Unit 201
- 940 Waters Ave Unit 209
- 901 E Hyman Ave Unit 13
- 901 E Hyman Ave Unit 14
- 901 E Hyman Ave Unit 4
- 610 S West End St Unit H202
- 610 S West End St Unit D105
- 610 S West End St Unit K103
- 731 E Durant Ave Unit 3
- 731 E Durant Ave Unit 17
- 731 E Durant Ave Unit 18
- 731 E Durant Ave Unit 12
- 731 E Durant Ave Unit 13
- 525 S Original St Unit F
- 525 S Original St Unit B
- 525 S Original St Unit E
- 525 S Original St Unit D
- 725 E Durant Ave Unit ID1283415P
- 803 E Durant Ave Unit 8
- 803 E Durant Ave Unit 9
- 803 E Durant Ave Unit 6
- 803 E Durant Ave Unit 7
- 710 E Durant Ave Unit C & D
- 450 S Original St Unit 9
- 450 S Original St Unit 8
- 627 S Original St
- 835 E Durant Ave Unit ID1339907P
- 550 S Spring St Unit 392
