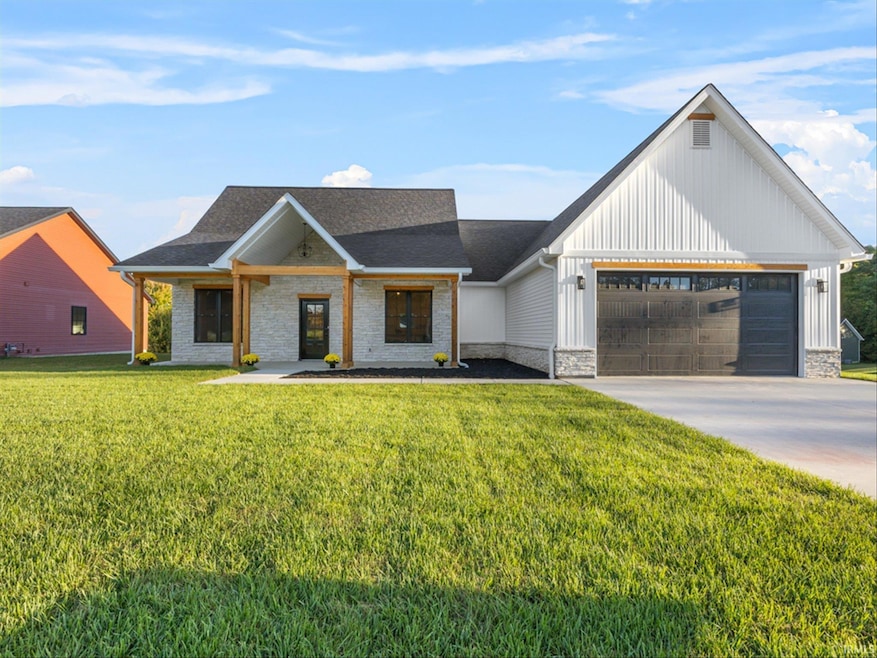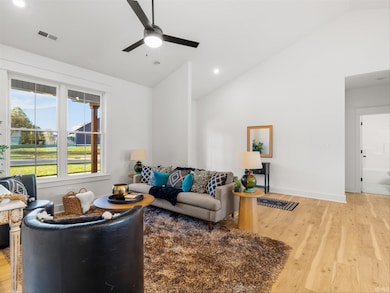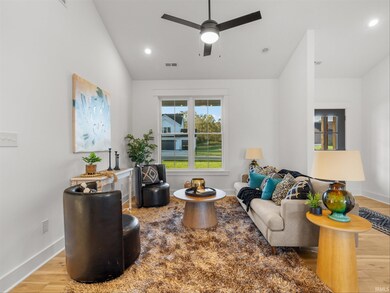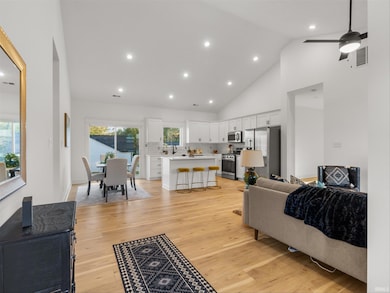
731 E Quinn Raye Ct Ellettsville, IN 47429
Highlights
- Primary Bedroom Suite
- Vaulted Ceiling
- Backs to Open Ground
- Open Floorplan
- Ranch Style House
- Corner Lot
About This Home
As of February 2025NEW CONSTRUCTION! This charming 3-bedroom, 2.5-bath ranch is perfectly situated on a corner lot in the desirable Barton Woods neighborhood. The spacious primary suite features a full bath with a walk-in shower and a generous walk-in closet, providing a peaceful retreat. With a split bedroom layout and an open floor plan, this home offers both privacy and easy flow throughout the living spaces. The kitchen includes a built-in pantry for extra storage, while the convenient mudroom area helps keep things organized. Whether you're entertaining or enjoying quiet family time, this home has everything you need for modern, comfortable living.
Last Agent to Sell the Property
RE/MAX Acclaimed Properties Brokerage Phone: 812-219-3030

Home Details
Home Type
- Single Family
Est. Annual Taxes
- $100
Year Built
- Built in 2024
Lot Details
- 0.28 Acre Lot
- Backs to Open Ground
- Cul-De-Sac
- Rural Setting
- Corner Lot
Parking
- 2 Car Attached Garage
- Garage Door Opener
- Driveway
Home Design
- Ranch Style House
- Slab Foundation
- Poured Concrete
- Shingle Roof
- Stone Exterior Construction
- Cedar
Interior Spaces
- Open Floorplan
- Vaulted Ceiling
- Laminate Flooring
- Fire and Smoke Detector
Kitchen
- Breakfast Bar
- Walk-In Pantry
- Gas Oven or Range
- Solid Surface Countertops
- Disposal
Bedrooms and Bathrooms
- 3 Bedrooms
- Primary Bedroom Suite
- Walk-In Closet
- Double Vanity
Laundry
- Laundry on main level
- Washer and Electric Dryer Hookup
Outdoor Features
- Porch
Schools
- Edgewood Elementary And Middle School
- Edgewood High School
Utilities
- Forced Air Heating and Cooling System
- Heating System Uses Gas
- Cable TV Available
Community Details
- Built by Kevin West
- Barton Woods Subdivision
Listing and Financial Details
- Home warranty included in the sale of the property
- Assessor Parcel Number 53-04-15-100-038.026-013
Map
Home Values in the Area
Average Home Value in this Area
Property History
| Date | Event | Price | Change | Sq Ft Price |
|---|---|---|---|---|
| 02/18/2025 02/18/25 | Sold | $380,000 | -5.0% | $226 / Sq Ft |
| 01/13/2025 01/13/25 | Price Changed | $399,900 | -2.0% | $238 / Sq Ft |
| 10/11/2024 10/11/24 | Price Changed | $407,900 | -2.4% | $243 / Sq Ft |
| 09/24/2024 09/24/24 | Price Changed | $417,900 | -2.8% | $249 / Sq Ft |
| 04/17/2024 04/17/24 | For Sale | $430,000 | +561.5% | $256 / Sq Ft |
| 02/01/2024 02/01/24 | Sold | $65,000 | 0.0% | -- |
| 12/20/2023 12/20/23 | For Sale | $65,000 | -- | -- |
Tax History
| Year | Tax Paid | Tax Assessment Tax Assessment Total Assessment is a certain percentage of the fair market value that is determined by local assessors to be the total taxable value of land and additions on the property. | Land | Improvement |
|---|---|---|---|---|
| 2023 | $20 | $1,900 | $1,900 | $0 |
Similar Homes in Ellettsville, IN
Source: Indiana Regional MLS
MLS Number: 202412885
APN: 53-04-15-100-038.026-013
- 916 S Lantern Ln
- 625 Lantern Ln
- 744 S Deer Run
- 934 Lantern Ln
- 701 Court St
- 894 S Deer Run
- 904 S Deer Run
- 313 E Ritter St
- 302 E Ritter St
- 501 W Tecumseh Dr
- 919 Deer Run
- 1013 Deer Run
- 927 Deer Run
- 510 W Tecumseh Dr
- 541 S Cree Ct
- 214 W Ritter St
- 1814 Navaho Dr
- 114 W Temperance St
- 320 W Ritter St
- 612 E Harrison Ct






