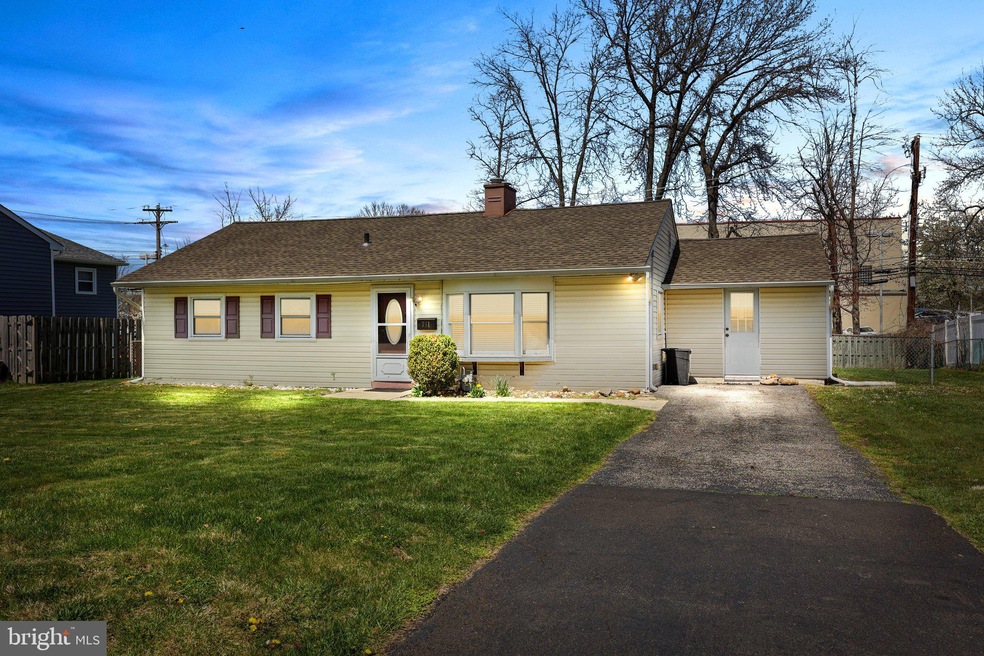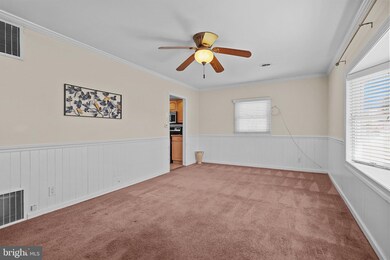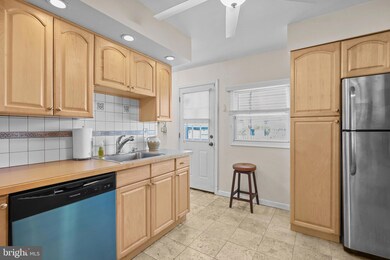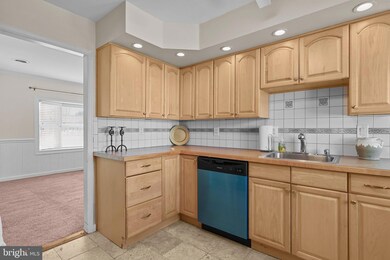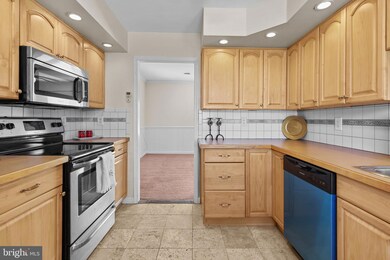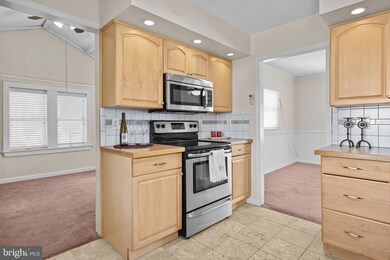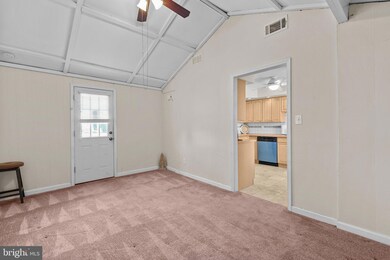
731 Edgemont Rd Fairless Hills, PA 19030
Falls Township NeighborhoodEstimated Value: $355,000 - $399,000
Highlights
- Deck
- Traditional Floor Plan
- Cathedral Ceiling
- Fallsington El School Rated A-
- Rambler Architecture
- 3-minute walk to Von Hoffman Park
About This Home
As of May 2024Welcome to this Fairless Hills ranch style home, nestled in the sought-after Pennsbury School district. Step inside to discover a well maintained interior boasting a beautiful kitchen equipped with stainless steel appliances, new dishwasher, tile backsplash and ample counter space, adjacent to the kitchen is a spacious great room with cathedral ceilings... the perfect space for friends and family to gather. The remodeled bathroom features ceramic tiling and modern fixtures, adding a touch of luxury and down the hallway you will find three nice size bedrooms with ample closet space. Outside, the home boasts vinyl siding, replaced windows, newer exterior doors, a rear deck, with a fenced-in yard, perfect for enjoying outdoor living. Additional highlights include central AC, updated plumbing, newer hot water heater, neutral paint colors throughout, a separate laundry room, and carpeting throughout, ensuring both comfort and style. With low taxes adding to its appeal, this well-priced property offers a wonderful opportunity to make it your own. Don't miss out on the chance to call this place home!
Last Agent to Sell the Property
Keller Williams Real Estate-Doylestown License #RS281553 Listed on: 04/10/2024

Home Details
Home Type
- Single Family
Est. Annual Taxes
- $3,707
Year Built
- Built in 1951 | Remodeled in 2015
Lot Details
- 10,019 Sq Ft Lot
- Lot Dimensions are 80.00 x 120.00
- Wood Fence
- Chain Link Fence
- Back Yard Fenced, Front and Side Yard
- Property is in very good condition
- Property is zoned NCR
Home Design
- Rambler Architecture
- Slab Foundation
- Frame Construction
- Pitched Roof
- Shingle Roof
- Vinyl Siding
Interior Spaces
- 1,248 Sq Ft Home
- Property has 1 Level
- Traditional Floor Plan
- Chair Railings
- Crown Molding
- Cathedral Ceiling
- Ceiling Fan
- Double Pane Windows
- Insulated Windows
- Double Hung Windows
- Window Screens
- Insulated Doors
- Six Panel Doors
- Family Room Off Kitchen
- Combination Kitchen and Dining Room
- Storm Doors
Kitchen
- Eat-In Kitchen
- Electric Oven or Range
- Built-In Range
- Dishwasher
- Stainless Steel Appliances
Flooring
- Carpet
- Ceramic Tile
Bedrooms and Bathrooms
- 3 Main Level Bedrooms
- 1 Full Bathroom
Laundry
- Laundry on main level
- Dryer
- Washer
Parking
- 3 Parking Spaces
- 3 Driveway Spaces
- On-Street Parking
Outdoor Features
- Deck
- Exterior Lighting
- Shed
Location
- Suburban Location
Schools
- Pennsbury High School
Utilities
- Forced Air Heating and Cooling System
- Cooling System Utilizes Natural Gas
- Electric Water Heater
- Cable TV Available
Community Details
- No Home Owners Association
- Fairless Hills Subdivision
Listing and Financial Details
- Tax Lot 010
- Assessor Parcel Number 13-008-010
Ownership History
Purchase Details
Home Financials for this Owner
Home Financials are based on the most recent Mortgage that was taken out on this home.Purchase Details
Home Financials for this Owner
Home Financials are based on the most recent Mortgage that was taken out on this home.Purchase Details
Home Financials for this Owner
Home Financials are based on the most recent Mortgage that was taken out on this home.Purchase Details
Home Financials for this Owner
Home Financials are based on the most recent Mortgage that was taken out on this home.Purchase Details
Home Financials for this Owner
Home Financials are based on the most recent Mortgage that was taken out on this home.Similar Homes in the area
Home Values in the Area
Average Home Value in this Area
Purchase History
| Date | Buyer | Sale Price | Title Company |
|---|---|---|---|
| Cisneros Ricardo A Fonseca | $355,000 | My Title Pro | |
| Coalision Theresa | $198,900 | None Available | |
| Jthe Properties Llc | $134,700 | None Available | |
| Gardner James P | $235,000 | None Available | |
| Woods Michael T | $105,000 | -- |
Mortgage History
| Date | Status | Borrower | Loan Amount |
|---|---|---|---|
| Open | Cisneros Ricardo A Fonseca | $337,250 | |
| Previous Owner | Coalision Theresa | $192,933 | |
| Previous Owner | Gardner James P | $234,566 | |
| Previous Owner | Gardner James P | $233,145 | |
| Previous Owner | Zorichak Diane | $143,724 | |
| Previous Owner | Woods Michael T | $104,908 |
Property History
| Date | Event | Price | Change | Sq Ft Price |
|---|---|---|---|---|
| 05/31/2024 05/31/24 | Sold | $355,000 | -1.4% | $284 / Sq Ft |
| 04/22/2024 04/22/24 | Pending | -- | -- | -- |
| 04/19/2024 04/19/24 | For Sale | $359,900 | 0.0% | $288 / Sq Ft |
| 04/17/2024 04/17/24 | Off Market | $359,900 | -- | -- |
| 04/10/2024 04/10/24 | For Sale | $359,900 | +80.9% | $288 / Sq Ft |
| 05/15/2015 05/15/15 | Sold | $198,900 | -0.5% | $159 / Sq Ft |
| 04/13/2015 04/13/15 | Pending | -- | -- | -- |
| 04/02/2015 04/02/15 | Price Changed | $199,900 | -2.4% | $160 / Sq Ft |
| 04/01/2015 04/01/15 | Price Changed | $204,800 | 0.0% | $164 / Sq Ft |
| 03/24/2015 03/24/15 | Price Changed | $204,900 | -1.4% | $164 / Sq Ft |
| 03/17/2015 03/17/15 | Price Changed | $207,900 | -1.0% | $167 / Sq Ft |
| 03/03/2015 03/03/15 | For Sale | $209,900 | -- | $168 / Sq Ft |
Tax History Compared to Growth
Tax History
| Year | Tax Paid | Tax Assessment Tax Assessment Total Assessment is a certain percentage of the fair market value that is determined by local assessors to be the total taxable value of land and additions on the property. | Land | Improvement |
|---|---|---|---|---|
| 2024 | $3,741 | $16,800 | $5,760 | $11,040 |
| 2023 | $3,585 | $16,800 | $5,760 | $11,040 |
| 2022 | $3,473 | $16,800 | $5,760 | $11,040 |
| 2021 | $3,406 | $16,800 | $5,760 | $11,040 |
| 2020 | $3,406 | $16,800 | $5,760 | $11,040 |
| 2019 | $3,347 | $16,800 | $5,760 | $11,040 |
| 2018 | $3,305 | $16,800 | $5,760 | $11,040 |
| 2017 | $3,222 | $16,800 | $5,760 | $11,040 |
| 2016 | -- | $16,800 | $5,760 | $11,040 |
| 2015 | $2,856 | $16,800 | $5,760 | $11,040 |
| 2014 | $2,856 | $16,800 | $5,760 | $11,040 |
Agents Affiliated with this Home
-
Kim Porter

Seller's Agent in 2024
Kim Porter
Keller Williams Real Estate-Doylestown
(267) 249-4991
1 in this area
195 Total Sales
-
Lydia Vessels

Buyer's Agent in 2024
Lydia Vessels
Coldwell Banker Hearthside Realtors
(215) 379-2002
5 in this area
223 Total Sales
-
J
Seller's Agent in 2015
Joe Theurer
Keller Williams Real Estate-Langhorne
-
Pat Valeno

Buyer's Agent in 2015
Pat Valeno
RE/MAX
(215) 470-4897
5 Total Sales
Map
Source: Bright MLS
MLS Number: PABU2063880
APN: 13-008-010
- 712 Austin Dr
- 29 Avenrowe Ct Unit 63
- 31 Avenrowe Ct Unit 62
- 2 Avenrowe Ct Unit 32
- 209 Johnson Dr
- 632 Auburn Rd Unit E
- 62 Harrison Dr
- 75 Harrison Dr
- 37 Valor Ln
- 11 Kennedy Dr
- 4 Bernard Dr
- 59 Vermont Ln
- 670 Lincoln Hwy
- 79 Viewpoint Ln
- 181 Simons Dr
- 134 Knights Bridge Dr
- 39 Village Ln
- 25 Angela Ave
- 0 Woolston Dr
- 351 Doone Rd
- 731 Edgemont Rd
- 737 Edgemont Rd
- 727 Edgemont Rd
- 743 Edgemont Rd
- 730 Edgemont Rd
- 296 Cardiff Rd
- 747 Edgemont Rd
- 289 Cardiff Rd
- 394 Lincoln Hwy
- 751 Edgemont Rd
- 746 Edgemont Rd
- 288 Cardiff Rd
- 285 Cardiff Rd Unit D
- 289 N Olds Blvd
- 284 Cardiff Rd
- 283 N Olds Blvd
- 281 Cardiff Rd
- 801 Edgemont Rd
- 279 N Olds Blvd
- 280 Cardiff Rd
