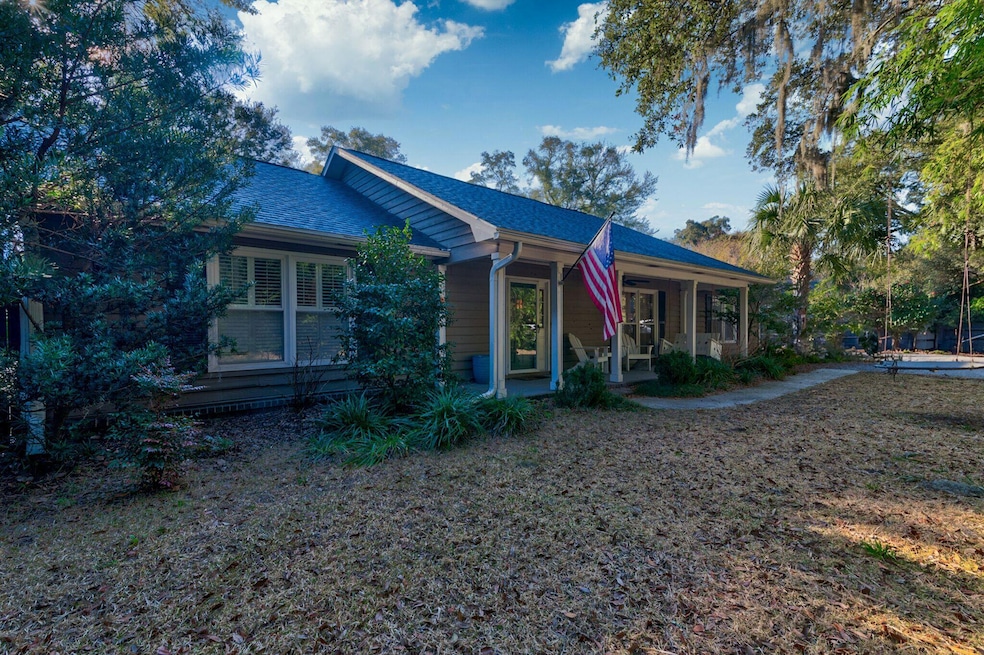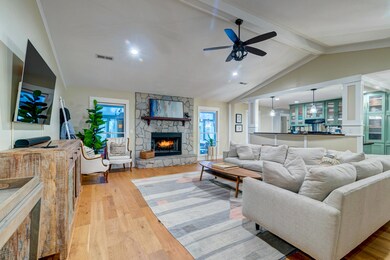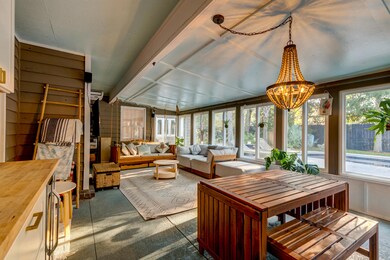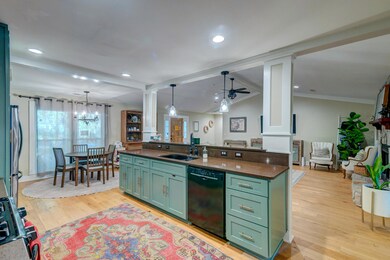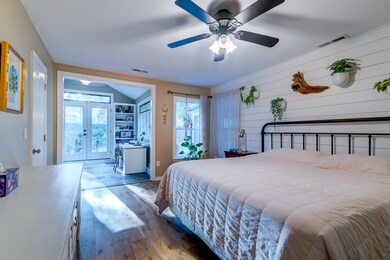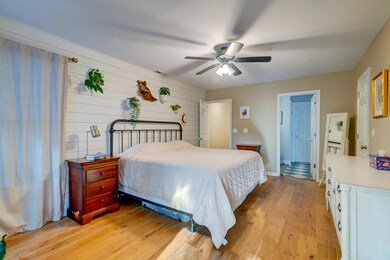
731 Fort Johnson Rd Charleston, SC 29412
James Island NeighborhoodHighlights
- In Ground Pool
- Sitting Area In Primary Bedroom
- Sun or Florida Room
- Stiles Point Elementary School Rated A
- Cathedral Ceiling
- Great Room
About This Home
As of April 2025Welcome to this beautifully updated one story home, central to all Charleston has to offer - 10 minutes to downtown, 10 minutes to Folly, several schools, restaurants, and the grocery store within one mile. This home exudes laid back coastal living, with large open spaces with vaulted ceilings, a bright sunroom with an abundance of natural light, and a large fenced in backyard with a pool, outdoor shower, and plenty of deck and yard space for outdoor dining, grilling, and entertaining. The primary bedroom offers an attached flex space, as well as an en suite bathroom with a door to a secondary bedroom, perfect for a nursery, child's room or adjoining office space. The other two large bedrooms share a full bath, and ample built in storage off the kitchen *Highest & Best due 3/4 at 5:00pm*
Home Details
Home Type
- Single Family
Est. Annual Taxes
- $2,108
Year Built
- Built in 1987
Lot Details
- 0.3 Acre Lot
- Wood Fence
Parking
- Off-Street Parking
Home Design
- Asphalt Roof
- Wood Siding
Interior Spaces
- 2,595 Sq Ft Home
- 1-Story Property
- Wet Bar
- Smooth Ceilings
- Cathedral Ceiling
- Ceiling Fan
- Great Room
- Family Room
- Combination Dining and Living Room
- Home Office
- Sun or Florida Room
- Utility Room with Study Area
- Exterior Basement Entry
- Eat-In Kitchen
Bedrooms and Bathrooms
- 4 Bedrooms
- Sitting Area In Primary Bedroom
- 2 Full Bathrooms
- Garden Bath
Pool
- In Ground Pool
Schools
- Stiles Point Elementary School
- Camp Road Middle School
- James Island Charter High School
Utilities
- No Cooling
- No Heating
Community Details
- Dellwood Subdivision
Ownership History
Purchase Details
Home Financials for this Owner
Home Financials are based on the most recent Mortgage that was taken out on this home.Purchase Details
Home Financials for this Owner
Home Financials are based on the most recent Mortgage that was taken out on this home.Purchase Details
Home Financials for this Owner
Home Financials are based on the most recent Mortgage that was taken out on this home.Purchase Details
Home Financials for this Owner
Home Financials are based on the most recent Mortgage that was taken out on this home.Purchase Details
Purchase Details
Purchase Details
Similar Homes in the area
Home Values in the Area
Average Home Value in this Area
Purchase History
| Date | Type | Sale Price | Title Company |
|---|---|---|---|
| Deed | $850,000 | None Listed On Document | |
| Deed | $450,000 | None Available | |
| Deed | $345,000 | -- | |
| Interfamily Deed Transfer | -- | -- | |
| Interfamily Deed Transfer | -- | None Available | |
| Warranty Deed | $297,000 | None Available | |
| Interfamily Deed Transfer | -- | -- |
Mortgage History
| Date | Status | Loan Amount | Loan Type |
|---|---|---|---|
| Open | $680,000 | New Conventional | |
| Previous Owner | $425,210 | VA | |
| Previous Owner | $453,060 | VA | |
| Previous Owner | $105,000 | Credit Line Revolving | |
| Previous Owner | $55,000 | Credit Line Revolving | |
| Previous Owner | $150,000 | Future Advance Clause Open End Mortgage | |
| Previous Owner | $254,600 | New Conventional | |
| Previous Owner | $264,000 | Unknown | |
| Previous Owner | $34,000 | New Conventional | |
| Previous Owner | $10,150 | Unknown |
Property History
| Date | Event | Price | Change | Sq Ft Price |
|---|---|---|---|---|
| 04/25/2025 04/25/25 | Sold | $850,000 | +6.4% | $328 / Sq Ft |
| 02/28/2025 02/28/25 | For Sale | $799,000 | +77.6% | $308 / Sq Ft |
| 03/07/2017 03/07/17 | Sold | $450,000 | 0.0% | $204 / Sq Ft |
| 02/05/2017 02/05/17 | Pending | -- | -- | -- |
| 11/07/2016 11/07/16 | For Sale | $450,000 | -- | $204 / Sq Ft |
Tax History Compared to Growth
Tax History
| Year | Tax Paid | Tax Assessment Tax Assessment Total Assessment is a certain percentage of the fair market value that is determined by local assessors to be the total taxable value of land and additions on the property. | Land | Improvement |
|---|---|---|---|---|
| 2023 | $2,108 | $18,000 | $0 | $0 |
| 2022 | $1,926 | $18,000 | $0 | $0 |
| 2021 | $2,066 | $18,000 | $0 | $0 |
| 2020 | $2,089 | $18,000 | $0 | $0 |
| 2019 | $2,167 | $18,000 | $0 | $0 |
| 2017 | $1,720 | $13,110 | $0 | $0 |
| 2016 | $1,647 | $13,110 | $0 | $0 |
| 2015 | $1,714 | $13,110 | $0 | $0 |
| 2014 | $3,243 | $0 | $0 | $0 |
| 2011 | -- | $0 | $0 | $0 |
Agents Affiliated with this Home
-
Lisa Beard
L
Seller's Agent in 2025
Lisa Beard
Maven Realty
(813) 629-4220
2 in this area
3 Total Sales
-
Angie Murto
A
Buyer's Agent in 2025
Angie Murto
The Boulevard Company
(843) 708-4288
2 in this area
36 Total Sales
-
Chad Johnson
C
Seller's Agent in 2017
Chad Johnson
Island Park Properties
(843) 810-6018
1 Total Sale
-
Stephen Kiner
S
Buyer's Agent in 2017
Stephen Kiner
Vylla Home, Inc
21 Total Sales
Map
Source: CHS Regional MLS
MLS Number: 25005268
APN: 454-10-00-159
- 902 Mikell Dr
- 939 Mikell Dr
- 943 Mikell Dr
- 841 Fred St
- 734 Waterloo St
- 774 Creekside Dr
- 1032 Windward Rd
- 960 Mooring Dr
- 683 Edmonds Dr
- 518 Cecilia Cove Dr
- 679 Edmonds Dr
- 954 Harbortowne Rd
- 689 Port Cir
- 1039 Grand Concourse St
- 708 Lawton Harbor Dr
- 1126 Brigantine Dr
- 562 Fort Johnson Rd
- 904 Watermelon Run
- 634 Lynne Ave
- 969 Harbor View Rd
