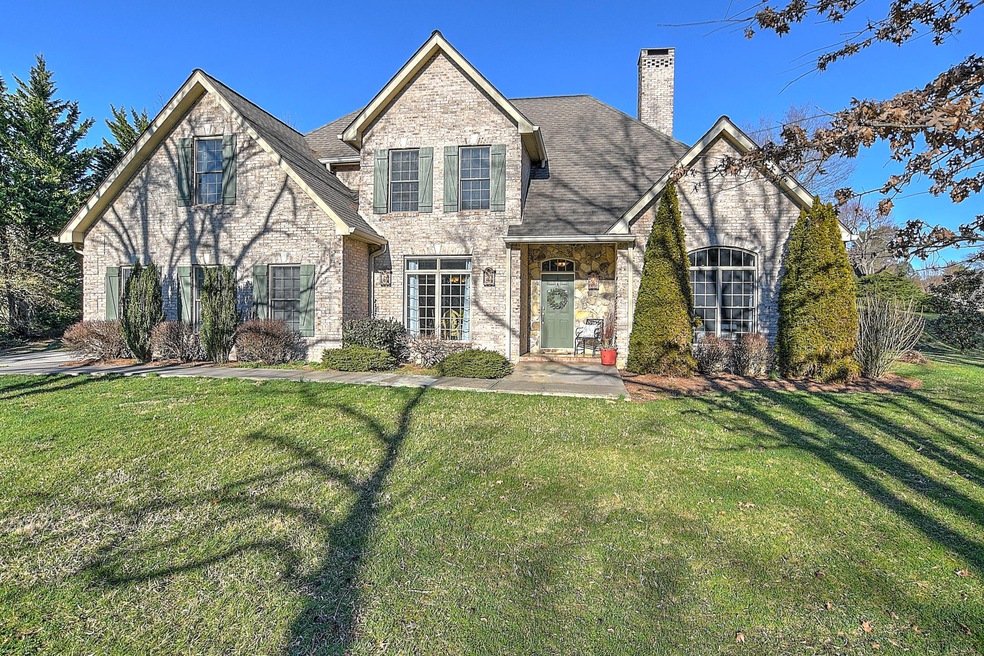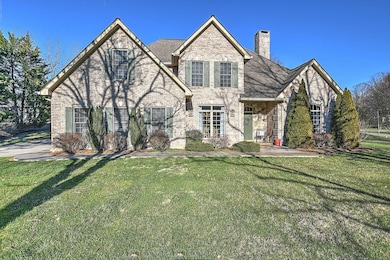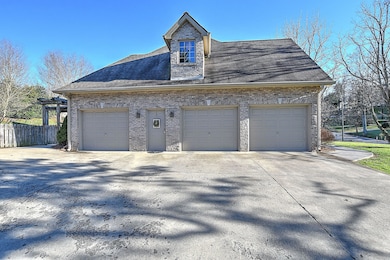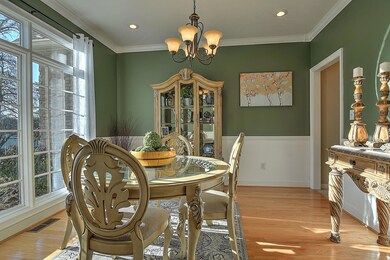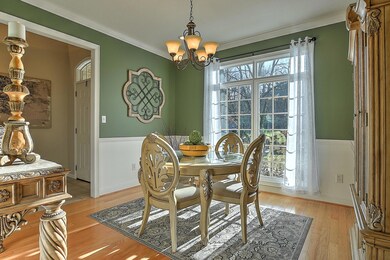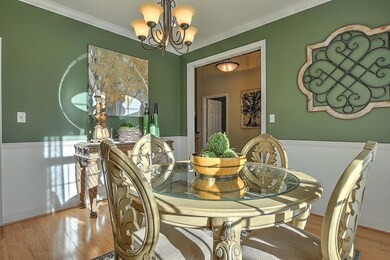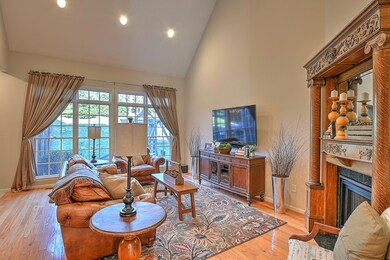
731 Fox Meadow Ln Bristol, VA 24201
Estimated Value: $388,000 - $505,000
Highlights
- Contemporary Architecture
- Wood Flooring
- No HOA
- Recreation Room
- Main Floor Primary Bedroom
- 2 Car Attached Garage
About This Home
As of April 2020Fantastic 2-story brick charmer just minutes from downtown Bristol! This one checks ALL the boxes! Inside you'll find hardwood and tile throughout the main level, a lovely open living space adjacent to your eat-in kitchen, main level master bedroom and en suite, and a formal dining room bathed in natural light from floor to ceiling windows. Upstairs boasts two large bedrooms, a full bath, and a an office (that could easily serve as a guest bedroom as well). Downstairs, sellers have added all-new LVT flooring throughout the extra-large den space, guest bedroom, and bath! The spacious two car garage also has a workshop/ storage space and the laundry room is tucked conveniently away on the main level. Outdoor entertaining is a no-brainer here--- the pergola provides shade in the summer for gatherings, and the fully-fenced yard is well-manicured, with several raised beds for growing those summer veggies! This home is a MUST-SEE! Schedule your showing today!
Last Agent to Sell the Property
Prestige Homes of the Tri Cities, Inc. License #335668 Listed on: 02/20/2020
Last Buyer's Agent
Prestige Homes of the Tri Cities, Inc. License #0225184556 VA and 316140 TN
Home Details
Home Type
- Single Family
Est. Annual Taxes
- $4,004
Year Built
- Built in 1999
Lot Details
- 0.94 Acre Lot
- Privacy Fence
- Back Yard Fenced
- Level Lot
- Property is in good condition
Parking
- 2 Car Attached Garage
Home Design
- Contemporary Architecture
- Brick Exterior Construction
- Block Foundation
- Shingle Roof
Interior Spaces
- 2-Story Property
- Insulated Windows
- Window Treatments
- Entrance Foyer
- Living Room with Fireplace
- Recreation Room
- Pull Down Stairs to Attic
- Finished Basement
Kitchen
- Eat-In Kitchen
- Convection Oven
- Range
- Microwave
- Dishwasher
- Disposal
Flooring
- Wood
- Carpet
- Ceramic Tile
- Vinyl
Bedrooms and Bathrooms
- 4 Bedrooms
- Primary Bedroom on Main
- Oversized Bathtub in Primary Bathroom
Laundry
- Laundry Room
- Washer and Electric Dryer Hookup
Outdoor Features
- Patio
Schools
- Washington Lee Elementary School
- Virginia Middle School
- Virginia High School
Utilities
- Cooling Available
- Heating System Uses Natural Gas
- Heat Pump System
Community Details
- No Home Owners Association
- FHA/VA Approved Complex
Listing and Financial Details
- Assessor Parcel Number 6 110 11
Ownership History
Purchase Details
Home Financials for this Owner
Home Financials are based on the most recent Mortgage that was taken out on this home.Purchase Details
Home Financials for this Owner
Home Financials are based on the most recent Mortgage that was taken out on this home.Purchase Details
Home Financials for this Owner
Home Financials are based on the most recent Mortgage that was taken out on this home.Similar Homes in Bristol, VA
Home Values in the Area
Average Home Value in this Area
Purchase History
| Date | Buyer | Sale Price | Title Company |
|---|---|---|---|
| Blevins Christy M | $360,000 | Attorney | |
| Eubanks Marc H | $299,000 | -- | |
| Eubanks Marc H | $299,000 | -- |
Mortgage History
| Date | Status | Borrower | Loan Amount |
|---|---|---|---|
| Open | Blevins Christy M | $300,000 | |
| Open | Blevins Christy M | $477,000 | |
| Previous Owner | Eubanks Marc H | $195,000 | |
| Previous Owner | Eubanks Marc H | $195,000 | |
| Previous Owner | White Ii Glenn E | $208,000 | |
| Previous Owner | White Ii Glenn | $215,000 |
Property History
| Date | Event | Price | Change | Sq Ft Price |
|---|---|---|---|---|
| 04/14/2020 04/14/20 | Sold | $360,000 | -2.4% | $93 / Sq Ft |
| 02/21/2020 02/21/20 | Pending | -- | -- | -- |
| 02/20/2020 02/20/20 | For Sale | $369,000 | -- | $95 / Sq Ft |
Tax History Compared to Growth
Tax History
| Year | Tax Paid | Tax Assessment Tax Assessment Total Assessment is a certain percentage of the fair market value that is determined by local assessors to be the total taxable value of land and additions on the property. | Land | Improvement |
|---|---|---|---|---|
| 2024 | $4,004 | $357,500 | $45,000 | $312,500 |
| 2023 | $4,183 | $357,500 | $45,000 | $312,500 |
| 2022 | $4,004 | $357,500 | $45,000 | $312,500 |
| 2021 | $4,004 | $357,500 | $45,000 | $312,500 |
| 2020 | $3,691 | $315,500 | $45,000 | $270,500 |
| 2019 | $3,691 | $315,500 | $45,000 | $270,500 |
| 2018 | $1,846 | $315,500 | $45,000 | $270,500 |
| 2016 | -- | $285,800 | $0 | $0 |
| 2015 | -- | $0 | $0 | $0 |
| 2014 | -- | $0 | $0 | $0 |
Agents Affiliated with this Home
-
Rebecca Arnold

Seller's Agent in 2020
Rebecca Arnold
Prestige Homes of the Tri Cities, Inc.
(423) 217-0346
188 Total Sales
-
Cynthia Hornsby

Buyer's Agent in 2020
Cynthia Hornsby
Prestige Homes of the Tri Cities, Inc.
(276) 608-8262
210 Total Sales
Map
Source: Tennessee/Virginia Regional MLS
MLS Number: 9904890
APN: 6-110-11
- 290 Valley Dr
- 1000 Garden Ln
- 1059 Prospect Ave
- 800 Pearl St
- 425 Arlington Ave
- 726 Pearl St
- 724 Prince St
- 719 Vernon St
- 500 Lindsey St
- 169 Forest Ln
- 1025 Fairmount Ave
- 344 Virginia Dr
- 1854 Pittstown Rd
- 357 Spurgeon Ln
- 134 Parkland Dr
- 0 Highland Ave
- 170 Cedar Ln
- Tbd Long Crescent Rd
- 501 Moore St
- 919 Russell St
- 731 Fox Meadow Ln
- 1105 Piedmont Ave
- 785 Dogwood Ln
- 785 Dogwood Ln
- 725 Fox Meadow Ln
- 1019 Piedmont Ave
- 750 Fox Meadow Ln
- 750 Dogwood Ln
- 215 Valley Dr
- 1011 Piedmont Ave
- 740 Fox Meadow Ln
- 732 Fox Meadow Ln
- 126 Pinecrest Ln
- 751 Dogwood Ln
- 715 Dogwood Ln
- 15 Pinecrest Ln
- 801 W Valley Dr
- 724 Fox Meadow Ln
- 0 Pinecrest Ln
- 615 Glenway Ave
