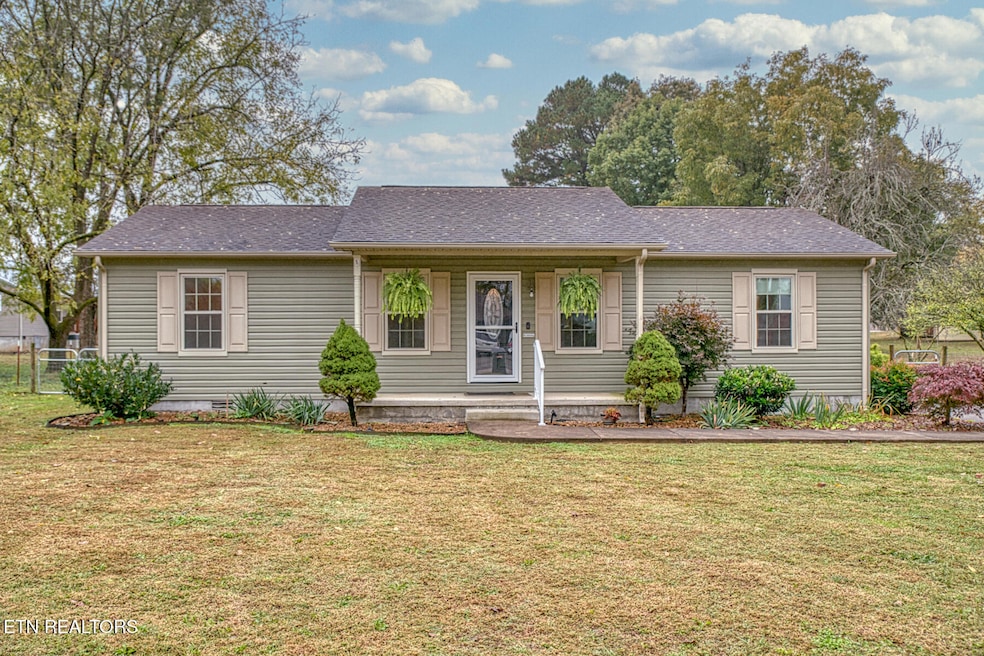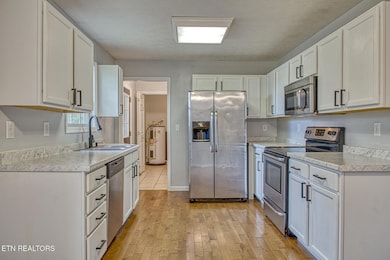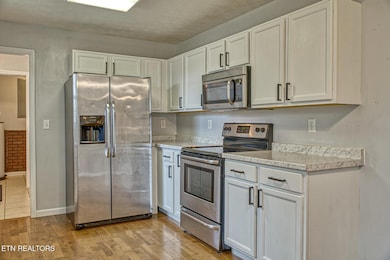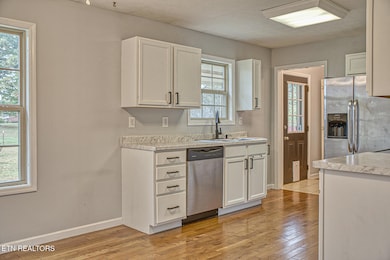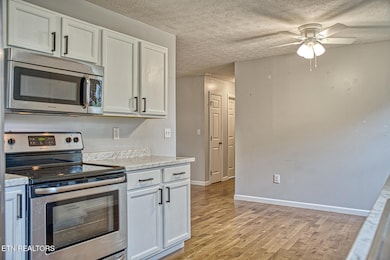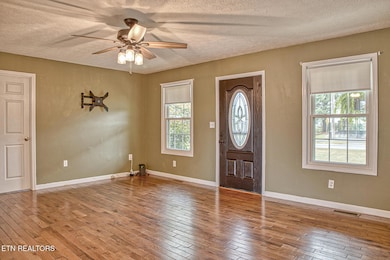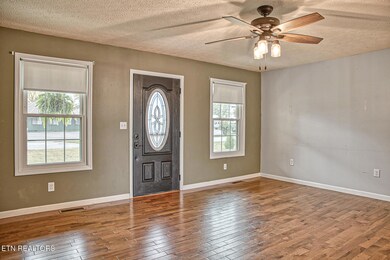731 Howell St Sparta, TN 38583
Estimated payment $1,407/month
Highlights
- Very Popular Property
- City View
- Wood Flooring
- Findlay Elementary School Rated A-
- Traditional Architecture
- Main Floor Bedroom
About This Home
Presenting this lovely and affordable three-bedroom, two-bath home, situated in a highly convenient location that is mere minutes from town. The residence features a practical split bedroom plan, attractive hardwood flooring and a walk in laundry room. The kitchen is appointed with stylish stainless-steel appliances. The primary ensuite features a roomy walk-in closet and private bath with tile flooring. Exterior highlights include a rocking chair covered front porch, a charming screened-in back porch, and a roomy level fenced backyard, complimented by a detached outbuilding providing generous storage. Recent upgrades include a new HVAC system in 2023 and new front windows. The property is zoned for Findlay Elementary School and offers immediate possession. Call today to schedule your showing!
Home Details
Home Type
- Single Family
Est. Annual Taxes
- $878
Year Built
- Built in 2011
Lot Details
- 0.35 Acre Lot
- Lot Dimensions are 100x155.10
- Chain Link Fence
- Level Lot
Property Views
- City Views
- Countryside Views
Home Design
- Traditional Architecture
- Block Foundation
- Frame Construction
- Vinyl Siding
Interior Spaces
- 1,248 Sq Ft Home
- Ceiling Fan
- Vinyl Clad Windows
- Screened Porch
- Storage
- Laundry Room
- Crawl Space
Kitchen
- Eat-In Kitchen
- Self-Cleaning Oven
- Range
- Microwave
- Dishwasher
Flooring
- Wood
- Tile
Bedrooms and Bathrooms
- 3 Bedrooms
- Main Floor Bedroom
- Walk-In Closet
- 2 Full Bathrooms
Schools
- Findlay Elementary School
- White County Middle School
- White County High School
Additional Features
- Outdoor Storage
- Central Heating and Cooling System
Community Details
- No Home Owners Association
- Terri Whited Div Subdivision
Listing and Financial Details
- Assessor Parcel Number 041E A 012.01
Map
Home Values in the Area
Average Home Value in this Area
Tax History
| Year | Tax Paid | Tax Assessment Tax Assessment Total Assessment is a certain percentage of the fair market value that is determined by local assessors to be the total taxable value of land and additions on the property. | Land | Improvement |
|---|---|---|---|---|
| 2024 | -- | $29,575 | $3,000 | $26,575 |
| 2023 | $878 | $29,575 | $3,000 | $26,575 |
| 2022 | $878 | $29,575 | $3,000 | $26,575 |
| 2021 | $878 | $29,575 | $3,000 | $26,575 |
| 2020 | $895 | $30,125 | $3,000 | $27,125 |
| 2019 | $823 | $26,525 | $3,125 | $23,400 |
| 2018 | $823 | $26,525 | $3,125 | $23,400 |
| 2017 | $823 | $26,525 | $3,125 | $23,400 |
| 2016 | $823 | $26,525 | $3,125 | $23,400 |
| 2015 | $769 | $26,525 | $3,125 | $23,400 |
| 2014 | -- | $26,525 | $3,125 | $23,400 |
| 2013 | -- | $25,200 | $3,125 | $22,075 |
Property History
| Date | Event | Price | List to Sale | Price per Sq Ft | Prior Sale |
|---|---|---|---|---|---|
| 10/29/2025 10/29/25 | For Sale | $254,900 | +13.3% | $204 / Sq Ft | |
| 06/10/2022 06/10/22 | Sold | $225,000 | +50.0% | $180 / Sq Ft | View Prior Sale |
| 06/12/2020 06/12/20 | Sold | $150,000 | +40.2% | $120 / Sq Ft | View Prior Sale |
| 05/19/2014 05/19/14 | Sold | $107,000 | 0.0% | $86 / Sq Ft | View Prior Sale |
| 01/01/1970 01/01/70 | Off Market | $107,000 | -- | -- | |
| 01/01/1970 01/01/70 | Off Market | $150,000 | -- | -- | |
| 01/01/1970 01/01/70 | Off Market | $225,000 | -- | -- |
Purchase History
| Date | Type | Sale Price | Title Company |
|---|---|---|---|
| Warranty Deed | $225,000 | None Listed On Document | |
| Warranty Deed | $150,000 | None Available | |
| Warranty Deed | $107,000 | -- | |
| Warranty Deed | $94,000 | -- | |
| Deed | $12,000 | -- |
Mortgage History
| Date | Status | Loan Amount | Loan Type |
|---|---|---|---|
| Previous Owner | $149,145 | New Conventional | |
| Previous Owner | $109,183 | New Conventional |
Source: East Tennessee REALTORS® MLS
MLS Number: 1320274
APN: 041E-A-012.01
- 117 N Main St
- 23 N Main St
- 236 S Young St
- 3213 Joe Rawlings Rd
- 1646 S Jefferson Ave
- 1692 Falling Water Rd
- 801 Winston Dr
- 444 Neal St Unit A
- 75 E Veterans Dr
- 7607 Judd Cemetery Rd
- 1806 E Spring St
- 982 Emily Ln
- 1453 Oxford Place
- 920 Windsor Isle Dr
- 633 Watauga Rd Unit C
- 99 Copper Springs Cir
- 640 Whitson Chapel Rd
- 630 Whitson Chapel Rd
- 620 Whitson Chapel Rd
- 1431 Spring Pointe Ln
