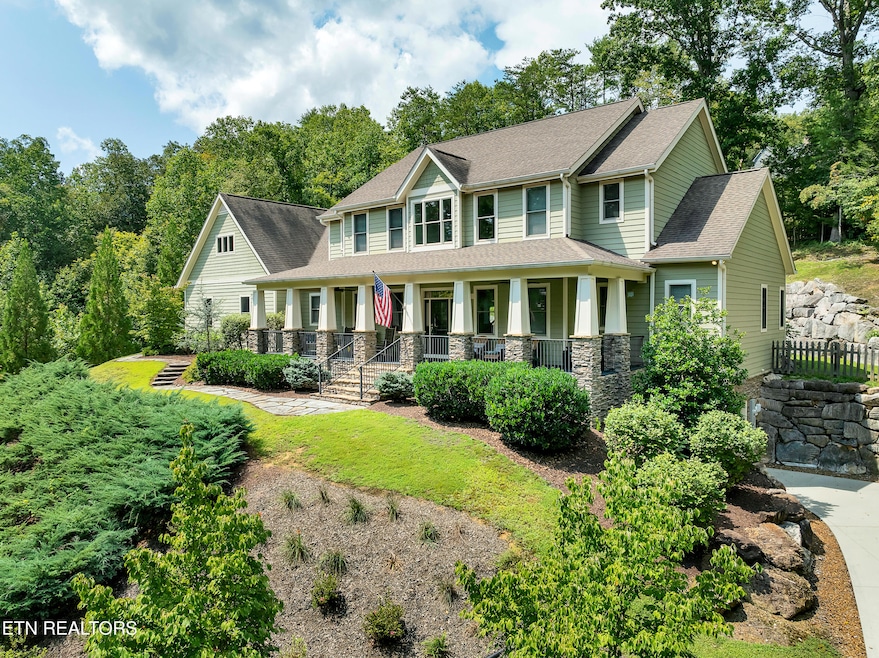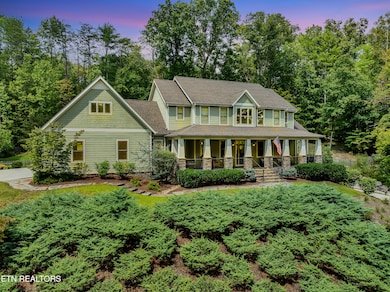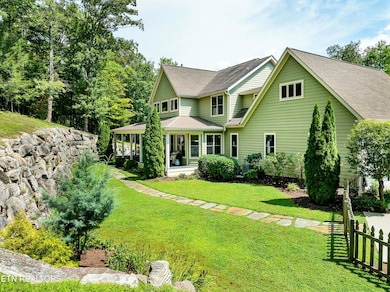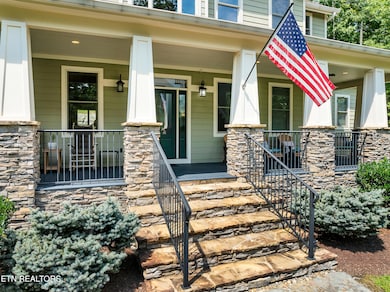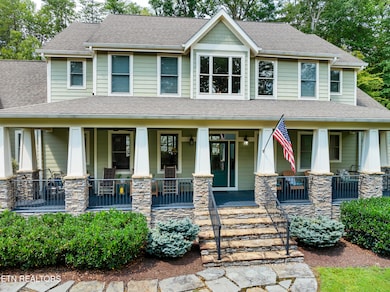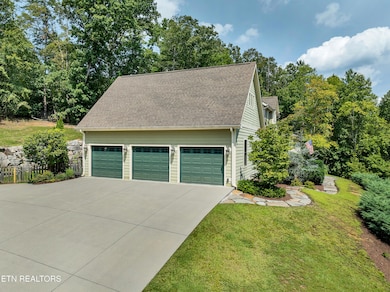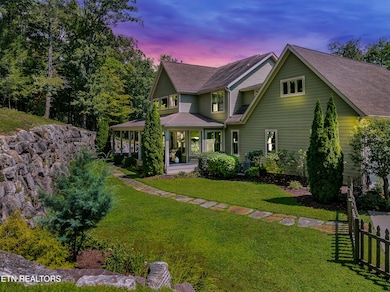731 Hunters Run Rd Townsend, TN 37882
Estimated payment $10,747/month
Highlights
- On Golf Course
- Gated Community
- Landscaped Professionally
- Fitness Center
- 1.12 Acre Lot
- Clubhouse
About This Home
Nestled in the prestigious Laurel Valley community of Townsend, TN, this stunning four-bedroom, four-bath craftsman-style home combines timeless design with modern luxury. Perfectly situated on over an acre of professionally landscaped and hardscaped grounds, the property offers privacy, seclusion, and panoramic views of the Great Smoky Mountains National Park and the Wild Laurel Golf Course.
The main level welcomes you with an open-concept floorplan, highlighted by a gourmet kitchen featuring stainless steel appliances, granite countertops, and custom cabinetry. The kitchen seamlessly flows into the spacious living room, where a floor-to-ceiling stone fireplace serves as a breathtaking focal point. Expansive windows and French doors open to the private patio and manicured lawn, creating a seamless indoor-outdoor living experience.
The main-level primary suite offers a luxurious retreat with large walk-in closets, radiant tile flooring, double vanities, a clawfoot soaking tub, and a walk-in glass shower. Upstairs, you'll find three additional bedrooms with en-suite baths and an oversized recreational room above the three-bay garage—perfect for a playroom, media room, or guest suite.
The finished basement expands the living space with a secondary den, fitness room, workshop, and a versatile flex room ideal for a home office, studio, or hobby space. A secondary driveway leads to an additional garage for your workshop and golf cart.
Located on Hunters Run Road, a private cul-de-sac with no short-term rentals allowed, this property ensures peace, privacy, and exclusivity. Residents enjoy convenient access to shopping, dining, hiking, cycling, golfing, and the many outdoor adventures that make Townsend the 'Quiet Side of the Smokies.' The community is also just a short drive to the University of Tennessee, Knoxville Airport, and top-rated healthcare facilities. With reasonable HOA fees of just $1,100 annually covering road maintenance, Laurel Valley offers unmatched value and lifestyle.
This home blends luxury, functionality, and natural beauty—making it a rare opportunity in one of East Tennessee's most desirable communities.
Home Details
Home Type
- Single Family
Est. Annual Taxes
- $4,647
Year Built
- Built in 2015
Lot Details
- 1.12 Acre Lot
- On Golf Course
- Fenced Yard
- Wood Fence
- Landscaped Professionally
- Private Lot
- Irregular Lot
- Lot Has A Rolling Slope
- Rain Sensor Irrigation System
HOA Fees
- $92 Monthly HOA Fees
Parking
- 3 Car Attached Garage
- Basement Garage
- Parking Available
- Side Facing Garage
- Garage Door Opener
- Off-Street Parking
Property Views
- Golf Course
- Woods
- Mountain
- Countryside Views
- Forest
Home Design
- Traditional Architecture
- Slab Foundation
- Frame Construction
- Stone Siding
- Steel Beams
- Rough-In Plumbing
Interior Spaces
- 7,136 Sq Ft Home
- 2-Story Property
- Living Quarters
- Central Vacuum
- Cathedral Ceiling
- Ceiling Fan
- Gas Log Fireplace
- Stone Fireplace
- Insulated Windows
- Drapes & Rods
- Wood Frame Window
- Great Room
- Family Room
- Breakfast Room
- Formal Dining Room
- Home Office
- Recreation Room
- Bonus Room
- Workshop
- Screened Porch
- Storage Room
Kitchen
- Eat-In Kitchen
- Self-Cleaning Oven
- Range
- Microwave
- Dishwasher
- Kitchen Island
- Disposal
Flooring
- Wood
- Radiant Floor
- Tile
Bedrooms and Bathrooms
- 4 Bedrooms
- Primary Bedroom on Main
- Walk-In Closet
- Freestanding Bathtub
- Whirlpool Bathtub
- Walk-in Shower
Laundry
- Laundry Room
- Dryer
- Washer
Finished Basement
- Walk-Out Basement
- Recreation or Family Area in Basement
- Stubbed For A Bathroom
Home Security
- Alarm System
- Fire and Smoke Detector
Outdoor Features
- Deck
- Patio
- Outdoor Gas Grill
Schools
- Townsend Elementary School
- Heritage Middle School
- Heritage High School
Utilities
- Central Heating and Cooling System
- Heating System Uses Propane
- Heat Pump System
- Tankless Water Heater
- Internet Available
- Cable TV Available
Listing and Financial Details
- Assessor Parcel Number 095N F 006.00
Community Details
Overview
- Association fees include association insurance, trash
- Laurel Valley Subdivision
- Mandatory home owners association
Recreation
- Golf Course Community
- Recreation Facilities
- Fitness Center
- Community Pool
- Putting Green
Additional Features
- Clubhouse
- Gated Community
Map
Home Values in the Area
Average Home Value in this Area
Tax History
| Year | Tax Paid | Tax Assessment Tax Assessment Total Assessment is a certain percentage of the fair market value that is determined by local assessors to be the total taxable value of land and additions on the property. | Land | Improvement |
|---|---|---|---|---|
| 2025 | $4,647 | $292,250 | $0 | $0 |
| 2024 | $4,647 | $292,250 | $40,000 | $252,250 |
| 2023 | $4,647 | $292,250 | $40,000 | $252,250 |
| 2022 | $4,673 | $189,175 | $26,250 | $162,925 |
| 2021 | $4,673 | $189,175 | $26,250 | $162,925 |
| 2020 | $4,673 | $189,175 | $26,250 | $162,925 |
| 2019 | $4,673 | $189,175 | $26,250 | $162,925 |
| 2018 | $4,452 | $180,225 | $29,750 | $150,475 |
| 2017 | $4,452 | $180,225 | $29,750 | $150,475 |
| 2016 | $4,452 | $180,225 | $29,750 | $150,475 |
| 2015 | $640 | $29,750 | $29,750 | $0 |
| 2014 | $480 | $29,750 | $29,750 | $0 |
| 2013 | $480 | $22,325 | $0 | $0 |
Property History
| Date | Event | Price | List to Sale | Price per Sq Ft |
|---|---|---|---|---|
| 09/14/2025 09/14/25 | For Sale | $1,950,000 | -- | $273 / Sq Ft |
Source: East Tennessee REALTORS® MLS
MLS Number: 1315353
APN: 095N-F-006.00
- 735 Hunters Run Rd
- 745 Hunters Run Rd
- 720 Hunters Run Rd
- 413 Settlers Rise Rd
- 134 Fairway Cir
- 211 Pioneer Trace
- 00 Laurel Rd
- 0 Laurel Rd
- 438 Kurts Corner Rd
- 106 Fairway Cir
- 391 Laurel Rd
- 620 Hawk View Dr
- 330 Rainbow Cir
- 114 Cutter Gap Rd
- 517 Clearwater Cir
- 433 Laurel Rd
- 278 Laurel Rd
- 123 Cutter Gap Rd
- 409 Laurel Trace Rd
- 124 Cutter Gap Rd
- 211 Bishop Cap Cir
- 209 Mountain Ave
- 8450 Tennessee 73
- 804 Chilhowee View Rd
- 231 Heritage Crossing Dr
- 3045 Jones Creek Ln Unit ID1333207P
- 613 Davis Acres Dr
- 3905 Fern Brook Way Unit ID1266306P
- 3053 Brothers Way Unit ID1265979P
- 401 Swanee Dr
- 2715 Waters Place Dr
- 2747 Overholt Trail Unit ID1266981P
- 2713 Montvale Rd Unit 2713
- 1132 Fielding Dr Unit A
- 1132 Fielding Dr Unit A
- 1704 Bob White Dr
- 1822 Hunters Hill Blvd
- 118 Asbury Way
- 4707 Wildwood Rd
- 2134 Cochran Rd
