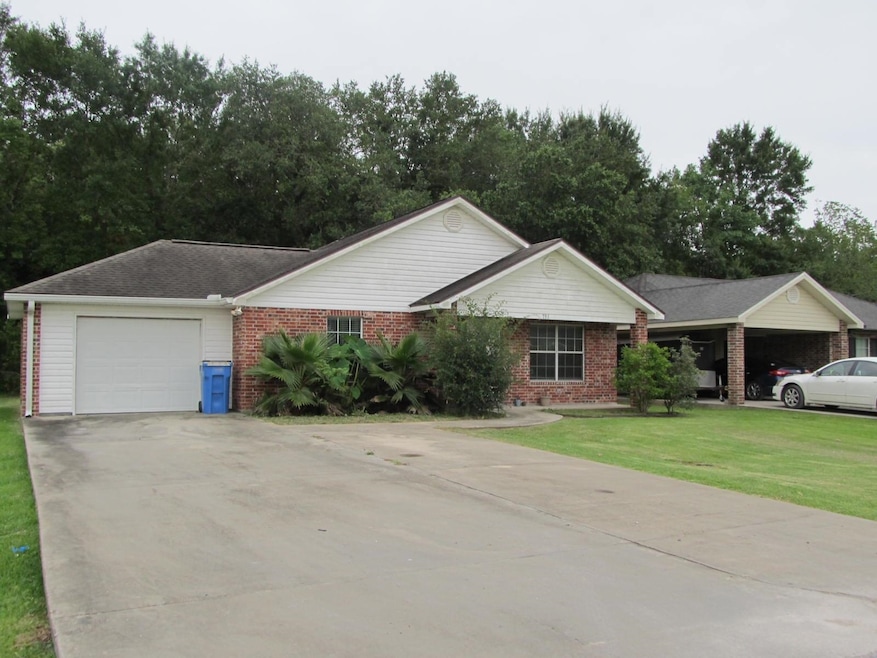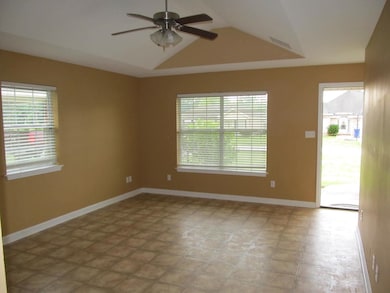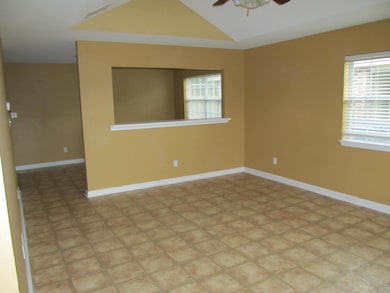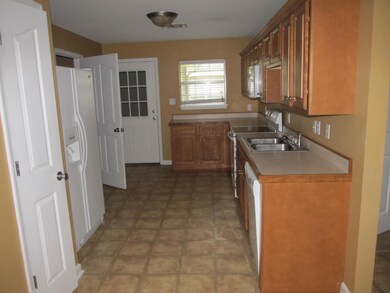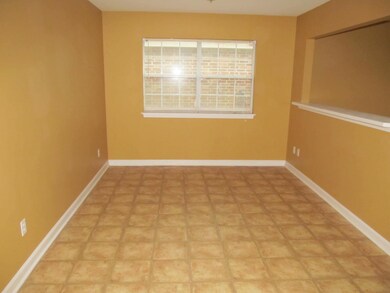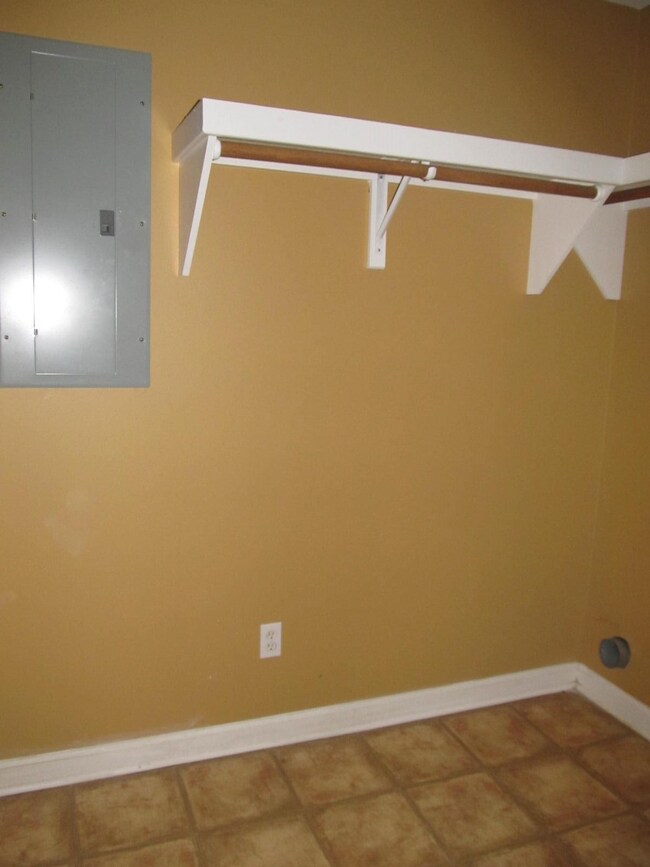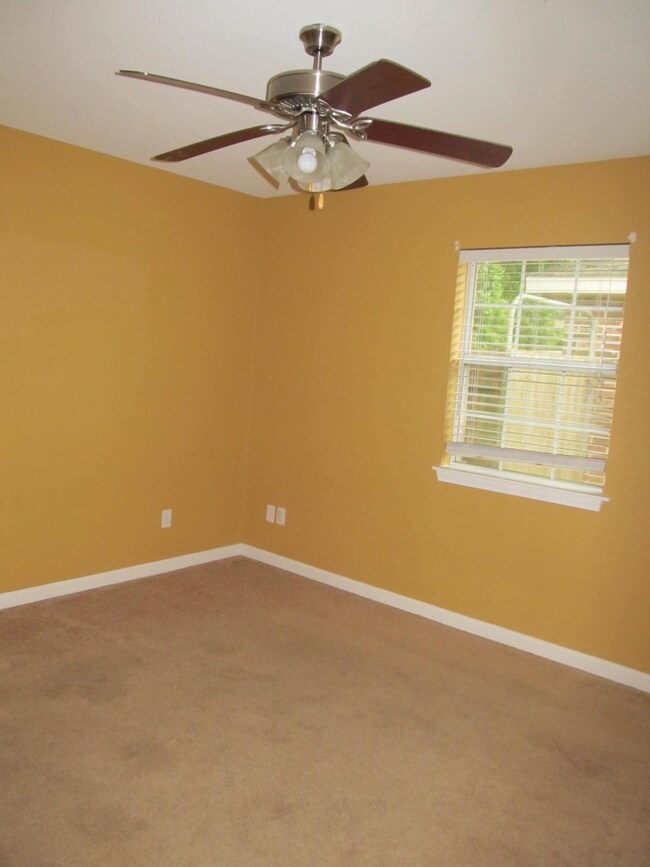
731 Kem St Patterson, LA 70392
Estimated payment $1,152/month
Highlights
- Traditional Architecture
- Walk-In Closet
- 2 Car Garage
- Tray Ceiling
- Cooling Available
- En-Suite Bathroom
About This Home
Welcome to this well-maintained 3-bedroom, 2-bath home nestled in the quiet and desirable Pietro Estates subdivision in Patterson. This home offers the perfect blend of comfort, functionality, and style. Step into a spacious living room featuring a beautiful tray ceiling that adds an elegant touch. The open-concept layout seamlessly connects the dining area and kitchen—perfect for everyday living and entertaining. The thoughtfully designed split floor plan places the primary bedroom at the front of the home, offering added privacy. The primary suite includes a walk-in closet and a full en suite bathroom. Two additional bedrooms and a full bathroom are situated on the opposite side of the home. Additional features include a one-car garage and a manageable yard that allows for low-maintenance living. Schedule your private tour today and come see what makes this home so special! All measurements to be verified by buyer.
Home Details
Home Type
- Single Family
Est. Annual Taxes
- $1,846
Year Built
- Built in 2008
Lot Details
- 6,294 Sq Ft Lot
- Lot Dimensions are 60x104.91
Parking
- 2 Car Garage
Home Design
- Traditional Architecture
- Slab Foundation
- Vinyl Siding
Interior Spaces
- 1,428 Sq Ft Home
- 1-Story Property
- Tray Ceiling
- Electric Cooktop
- Washer and Dryer Hookup
Bedrooms and Bathrooms
- 3 Bedrooms
- En-Suite Bathroom
- Walk-In Closet
- 2 Full Bathrooms
Utilities
- Cooling Available
- Heating Available
Community Details
- Pietro Estates Subdivision
Map
Home Values in the Area
Average Home Value in this Area
Tax History
| Year | Tax Paid | Tax Assessment Tax Assessment Total Assessment is a certain percentage of the fair market value that is determined by local assessors to be the total taxable value of land and additions on the property. | Land | Improvement |
|---|---|---|---|---|
| 2024 | $1,846 | $16,693 | $1,259 | $15,434 |
| 2023 | $1,378 | $15,290 | $1,259 | $14,031 |
| 2022 | $1,710 | $15,290 | $1,259 | $14,031 |
| 2021 | $1,705 | $15,290 | $1,259 | $14,031 |
| 2020 | $1,705 | $15,290 | $1,259 | $14,031 |
| 2019 | $1,569 | $14,239 | $1,542 | $12,697 |
| 2018 | $1,507 | $14,239 | $1,542 | $12,697 |
| 2017 | $1,507 | $14,239 | $1,542 | $12,697 |
| 2016 | $1,191 | $14,239 | $1,542 | $12,697 |
| 2015 | $1,488 | $12,448 | $0 | $12,448 |
| 2014 | $1,528 | $12,448 | $0 | $12,448 |
| 2013 | $1,269 | $12,448 | $0 | $12,448 |
Property History
| Date | Event | Price | Change | Sq Ft Price |
|---|---|---|---|---|
| 04/14/2025 04/14/25 | For Sale | $179,999 | -- | $126 / Sq Ft |
Mortgage History
| Date | Status | Loan Amount | Loan Type |
|---|---|---|---|
| Closed | $64,397 | Stand Alone Refi Refinance Of Original Loan | |
| Closed | $133,650 | New Conventional |
Similar Homes in Patterson, LA
Source: Bayou Board of REALTORS®
MLS Number: 2025006748
APN: 2834281022
