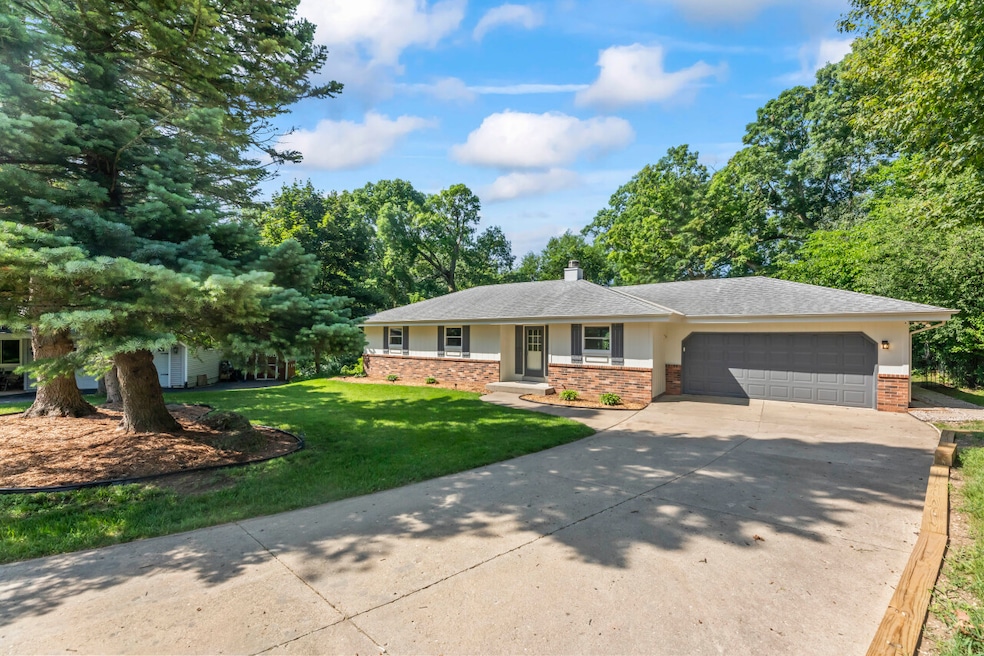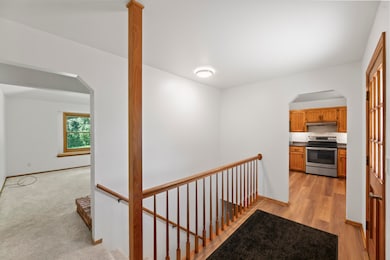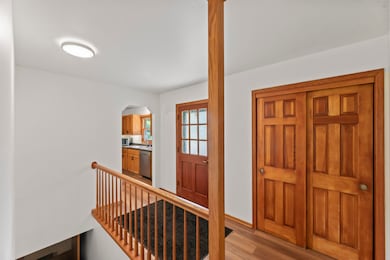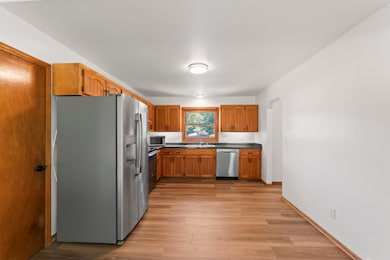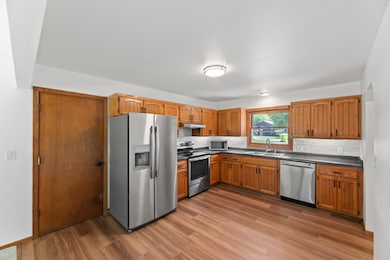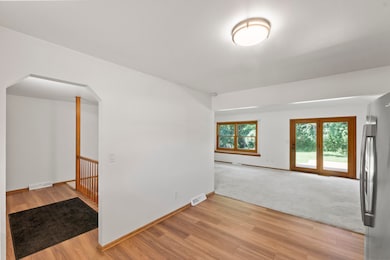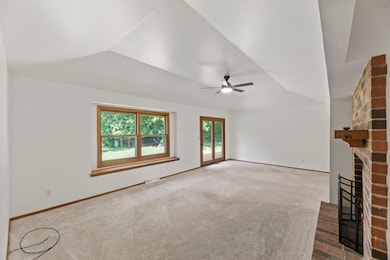
731 Mansfield Cir Hartland, WI 53029
Estimated payment $2,477/month
Highlights
- Ranch Style House
- Cul-De-Sac
- Forced Air Heating and Cooling System
- Arrowhead High School Rated A
- 2 Car Attached Garage
About This Home
Located in a cul-de-sac of Hartridge. Welcome home to this well-maintained 3 bedroom, 2 bath Ranch featuring a private yard perfect for relaxation or entertaining. The main floor offers a spacious living area, bright kitchen, and comfortable bedrooms. The finished lower level provides additional living space- ideal for a family room, home office, or gym. Enjoy peace and privacy with mature landscaping and a deck area to enjoy the outdoors.
Listing Agent
Shorewest Realtors, Inc. Brokerage Email: PropertyInfo@shorewest.com License #76533-94 Listed on: 07/16/2025

Home Details
Home Type
- Single Family
Est. Annual Taxes
- $3,203
Lot Details
- 0.35 Acre Lot
- Cul-De-Sac
Parking
- 2 Car Attached Garage
- Garage Door Opener
- Driveway
Home Design
- Ranch Style House
- Brick Exterior Construction
Interior Spaces
- Partially Finished Basement
- Basement Fills Entire Space Under The House
Kitchen
- Range
- Microwave
- Dishwasher
Bedrooms and Bathrooms
- 3 Bedrooms
- 2 Full Bathrooms
Laundry
- Dryer
- Washer
Schools
- North Shore Middle School
- Arrowhead High School
Utilities
- Forced Air Heating and Cooling System
- Heating System Uses Natural Gas
Community Details
- Hartridge Subdivision
Listing and Financial Details
- Assessor Parcel Number HAV 0728062
Map
Home Values in the Area
Average Home Value in this Area
Tax History
| Year | Tax Paid | Tax Assessment Tax Assessment Total Assessment is a certain percentage of the fair market value that is determined by local assessors to be the total taxable value of land and additions on the property. | Land | Improvement |
|---|---|---|---|---|
| 2024 | $3,203 | $312,000 | $66,000 | $246,000 |
| 2023 | $3,000 | $312,000 | $66,000 | $246,000 |
| 2022 | $2,672 | $220,500 | $66,000 | $154,500 |
| 2021 | $2,715 | $220,500 | $66,000 | $154,500 |
| 2020 | $2,729 | $220,500 | $66,000 | $154,500 |
| 2019 | $2,752 | $220,500 | $66,000 | $154,500 |
| 2018 | $3,010 | $209,600 | $65,400 | $144,200 |
| 2017 | $3,157 | $209,600 | $65,400 | $144,200 |
| 2016 | $3,275 | $209,600 | $65,400 | $144,200 |
| 2015 | $3,427 | $209,600 | $65,400 | $144,200 |
| 2014 | $3,467 | $209,600 | $65,400 | $144,200 |
| 2013 | $3,467 | $215,800 | $69,300 | $146,500 |
Property History
| Date | Event | Price | Change | Sq Ft Price |
|---|---|---|---|---|
| 07/17/2025 07/17/25 | Pending | -- | -- | -- |
| 07/16/2025 07/16/25 | For Sale | $399,000 | -- | $224 / Sq Ft |
Purchase History
| Date | Type | Sale Price | Title Company |
|---|---|---|---|
| Interfamily Deed Transfer | -- | None Available | |
| Interfamily Deed Transfer | -- | None Available | |
| Interfamily Deed Transfer | -- | None Available | |
| Interfamily Deed Transfer | -- | None Available | |
| Interfamily Deed Transfer | -- | None Available | |
| Warranty Deed | $165,000 | -- | |
| Deed | $165,000 | -- | |
| Interfamily Deed Transfer | -- | -- | |
| Warranty Deed | $164,000 | -- |
Mortgage History
| Date | Status | Loan Amount | Loan Type |
|---|---|---|---|
| Open | $131,000 | New Conventional | |
| Closed | $33,200 | Credit Line Revolving | |
| Closed | $142,000 | New Conventional | |
| Closed | $27,000 | Credit Line Revolving | |
| Closed | $156,750 | Purchase Money Mortgage | |
| Previous Owner | $140,250 | Purchase Money Mortgage | |
| Previous Owner | $100,000 | Purchase Money Mortgage |
Similar Homes in the area
Source: Metro MLS
MLS Number: 1926703
APN: HAV-0728-062
- 913 E Imperial Dr
- W292N4163 Prairie Wind Cir S
- 837 Wexford Ct
- N43W29150 Prairie Wind Cir N
- 821 Buckingham Cir
- 645 Kahen Ct
- 735 S Imperial Dr Unit D
- 611 Dundee Ln
- 501 Hartridge Dr Unit A1
- W291N3671 Prairieside Ct
- 918 Lisbon Ave
- 186 Granary Cir
- 1019 Wellington Way
- 323 E Capitol Dr
- N33W29204 Millridge Rd
- 345 Cottonwood Ave
- W283N3660 Yorkshire Trace
- N82W27734 Marshall Dr
- Lt16 Lakeside Ridge Ct
- 1800 E Juniper Way
