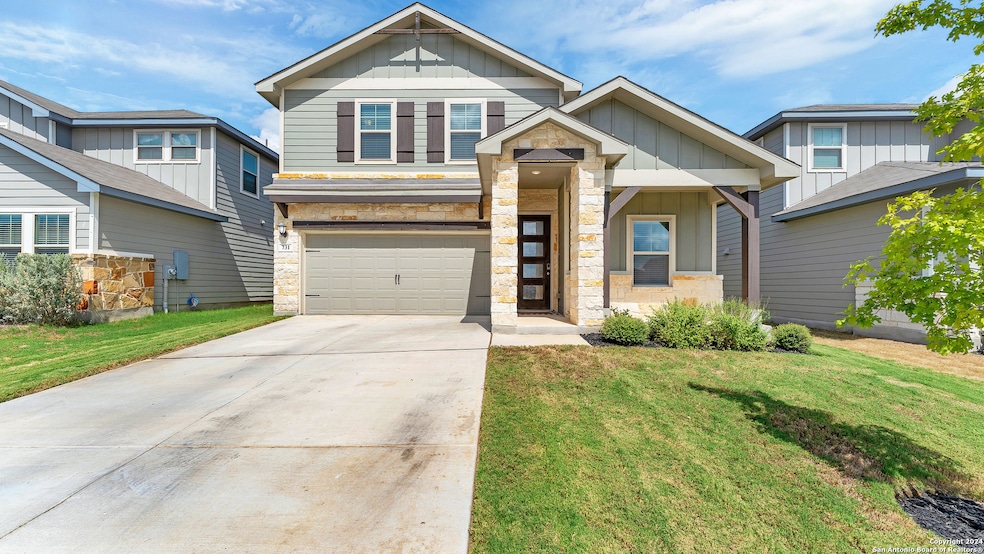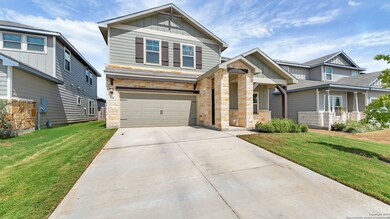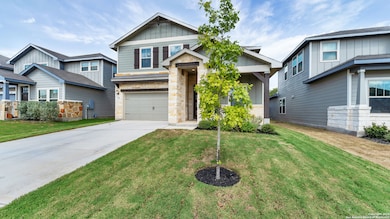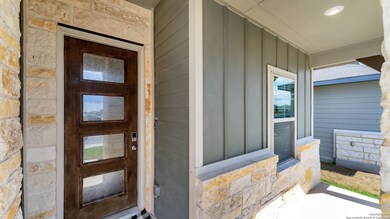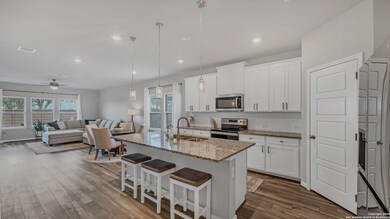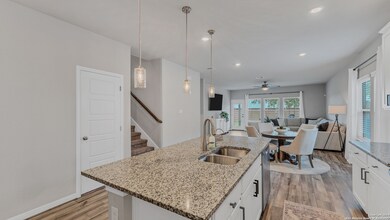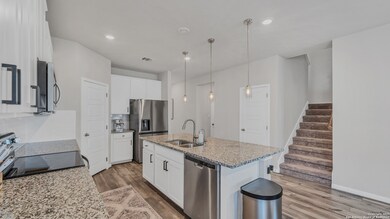731 Myrtle Path New Braunfels, TX 78130
South New Braunfels NeighborhoodHighlights
- Attic
- Covered Patio or Porch
- Walk-In Closet
- Loft
- Walk-In Pantry
- Recessed Lighting
About This Home
Immaculate 5 bedroom 3 bathroom with an office and a loft perfectly located near the Creekside area. Home is bright and spacious with an open living room and kitchen. Features include white cabinetry with crown molding, white tile backsplash, an island bar, recessed lighting, granite countertops and stainless-steel appliances. The primary bedroom is nicely sized with bay windows providing plenty of natural light. Main bath includes a walk-in shower, dual vanities and a large walk-in closet. Upstairs you'll be greeted by your grand loft followed by an office. This home is ready for its new owners!! Schedule your showing TODAY!
Listing Agent
Laura Paniagua
Keller Williams Legacy Listed on: 11/24/2025
Home Details
Home Type
- Single Family
Est. Annual Taxes
- $3,271
Year Built
- Built in 2022
Lot Details
- 5,227 Sq Ft Lot
- Fenced
- Sprinkler System
Home Design
- Slab Foundation
- Composition Shingle Roof
Interior Spaces
- 2,593 Sq Ft Home
- 2-Story Property
- Ceiling Fan
- Recessed Lighting
- Low Emissivity Windows
- Window Treatments
- Combination Dining and Living Room
- Loft
- 12 Inch+ Attic Insulation
Kitchen
- Walk-In Pantry
- Stove
- Microwave
- Ice Maker
- Dishwasher
- Disposal
Flooring
- Carpet
- Ceramic Tile
Bedrooms and Bathrooms
- 5 Bedrooms
- Walk-In Closet
- 3 Full Bathrooms
Laundry
- Laundry Room
- Laundry on main level
- Washer Hookup
Parking
- 2 Car Garage
- Garage Door Opener
Utilities
- Central Heating and Cooling System
- SEER Rated 13-15 Air Conditioning Units
- Programmable Thermostat
- High-Efficiency Water Heater
- Water Softener is Owned
- Phone Available
- Cable TV Available
Additional Features
- ENERGY STAR Qualified Equipment
- Covered Patio or Porch
Community Details
- Built by Meritage Homes
- Meyers Landing Subdivision
Listing and Financial Details
- Rent includes noinc
- Assessor Parcel Number 350474005600
Map
Source: San Antonio Board of REALTORS®
MLS Number: 1924916
APN: 35-0474-0056-00
- 1226 Lennea Garden
- 767 Myrtle Path
- 1243 Lennea Garden
- 1226 William Crest
- 1281 Carl Glen
- 732 Clara Park
- 752 Clara Park
- 353 Alves Ln
- 713 Creekside Cir
- 557 Creekside Cir
- 557 Creekside Cir
- 1333 Kelly River St
- 533 Sand Trail St
- 334-338 Creekside Curve Curve
- 522 Sand Trail St
- 734 Jennifer Way
- 730 Jennifer Way
- 738 Jennifer Way
- 726 Jennifer Way
- 718 Jennifer Way
- 1239 William Crest
- 1216 Grace Park Rd
- 522 Chevre Rd
- 506 Chevre Rd
- 544 Roquefort St
- 540 Roquefort St
- 518 Chevre Rd
- 514 Creekside Cir
- 1048 Amaya Ave
- 816 Barbarosa Rd
- 1035 Koby St
- 1036 Amaya Ave
- 602 Creekside Cir
- 562 Creekside Forest
- 311 Creekside Curve
- 528 Willow Valley St
- 1153 Gracie Way
- 1158 Gracie Way
- 418 Creekside Curve
- 1010 Tripp Ln
