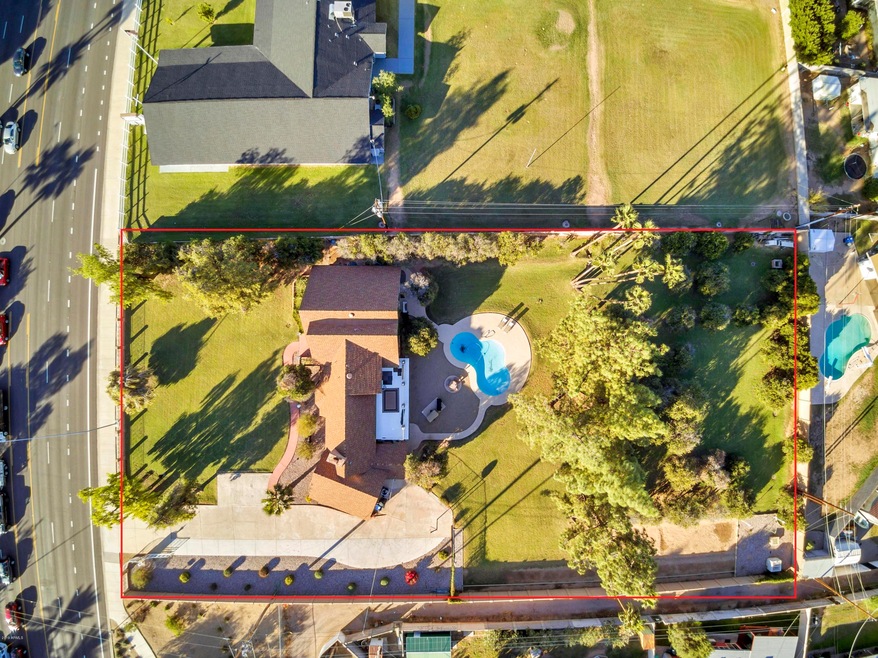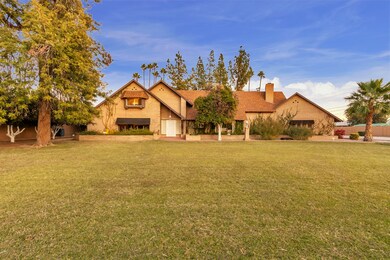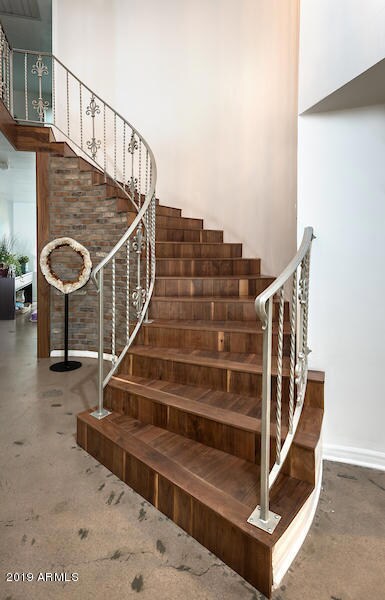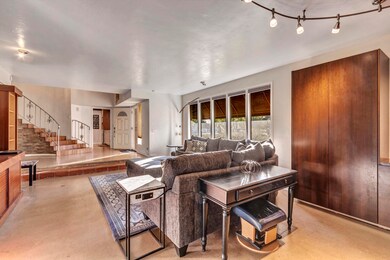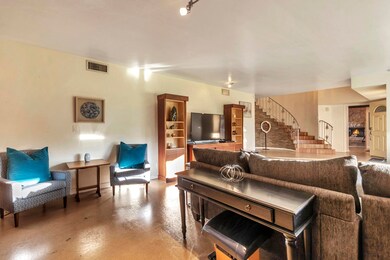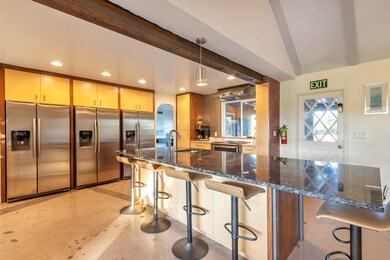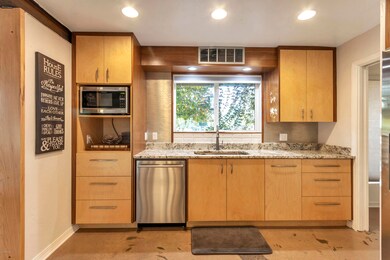
731 N Alma School Rd Mesa, AZ 85201
Riverview NeighborhoodHighlights
- Horses Allowed On Property
- Heated Pool
- 1.23 Acre Lot
- Franklin at Brimhall Elementary School Rated A
- RV Access or Parking
- Property is near public transit
About This Home
As of January 2020This gem is hard to turn away! Situated on a huge over 1 1/4 acre irrigated lot, this block construction home is nicely set back from main road. Featuring a formal living room, dining room, chef pleasing gourmet kitchen with custom built cabinets, oversized kitchen island, stainless steel appliances and granite slab counter tops, overlooking the family room with stone surround fireplace. Vaulted ceilings with beams and lots of windows give this beauty a light, bright and open feel. Downstairs bedroom with its own bathroom and access to the backyard. The additional room off the family room can easily be used as 5th bedroom or media/game room. The beautifully designed staircase leads to the upstairs with 3 more bedrooms, a Jack-and-Jill bath and small loft area. Enjoy the sunset on the .... on the large balcony deck off one of the upstairs bedrooms. The backyard is an entertainers dream! Cool off in the sparkling pool and have a BBQ with family and friends! This property is zoned for Commericial Office space and offers endless possibilities!
Last Agent to Sell the Property
Weichert, Realtors - Courtney Valleywide Brokerage Phone: 480-705-9600 License #BR008293000 Listed on: 12/02/2019

Last Buyer's Agent
Randy Courtney
RE/MAX Anasazi
Home Details
Home Type
- Single Family
Est. Annual Taxes
- $2,894
Year Built
- Built in 1968
Lot Details
- 1.23 Acre Lot
- Block Wall Fence
- Chain Link Fence
- Front and Back Yard Sprinklers
- Grass Covered Lot
Home Design
- Brick Exterior Construction
- Composition Roof
Interior Spaces
- 4,045 Sq Ft Home
- 2-Story Property
- Vaulted Ceiling
- Ceiling Fan
- Double Pane Windows
- Family Room with Fireplace
- Washer and Dryer Hookup
Kitchen
- Eat-In Kitchen
- Electric Cooktop
- Kitchen Island
- Granite Countertops
Flooring
- Carpet
- Concrete
Bedrooms and Bathrooms
- 5 Bedrooms
- Primary Bedroom on Main
- Remodeled Bathroom
- 4.5 Bathrooms
- Dual Vanity Sinks in Primary Bathroom
Parking
- 5 Open Parking Spaces
- RV Access or Parking
Pool
- Heated Pool
- Pool Pump
- Diving Board
Outdoor Features
- Balcony
- Covered patio or porch
- Built-In Barbecue
Location
- Property is near public transit
- Property is near a bus stop
Schools
- Emerson Elementary School
- Carson Junior High Middle School
- Westwood High School
Utilities
- Zoned Heating and Cooling System
- Tankless Water Heater
- Water Purifier
- High Speed Internet
- Cable TV Available
Additional Features
- Flood Irrigation
- Horses Allowed On Property
Community Details
- No Home Owners Association
- Association fees include no fees
Listing and Financial Details
- Assessor Parcel Number 135-29-113
Ownership History
Purchase Details
Home Financials for this Owner
Home Financials are based on the most recent Mortgage that was taken out on this home.Purchase Details
Purchase Details
Home Financials for this Owner
Home Financials are based on the most recent Mortgage that was taken out on this home.Purchase Details
Home Financials for this Owner
Home Financials are based on the most recent Mortgage that was taken out on this home.Purchase Details
Home Financials for this Owner
Home Financials are based on the most recent Mortgage that was taken out on this home.Purchase Details
Similar Homes in the area
Home Values in the Area
Average Home Value in this Area
Purchase History
| Date | Type | Sale Price | Title Company |
|---|---|---|---|
| Warranty Deed | $650,000 | Chicago Title Agency | |
| Quit Claim Deed | -- | None Available | |
| Bargain Sale Deed | -- | None Available | |
| Warranty Deed | $500,000 | Chicago Title Agency Inc | |
| Warranty Deed | $475,000 | Nextitle | |
| Interfamily Deed Transfer | -- | -- | |
| Interfamily Deed Transfer | -- | -- |
Mortgage History
| Date | Status | Loan Amount | Loan Type |
|---|---|---|---|
| Open | $250,000 | Credit Line Revolving | |
| Open | $510,400 | New Conventional | |
| Closed | $510,400 | New Conventional | |
| Previous Owner | $496,898 | VA | |
| Previous Owner | $325,000 | New Conventional |
Property History
| Date | Event | Price | Change | Sq Ft Price |
|---|---|---|---|---|
| 01/13/2020 01/13/20 | Sold | $650,000 | -7.1% | $161 / Sq Ft |
| 12/02/2019 12/02/19 | For Sale | $699,900 | +40.0% | $173 / Sq Ft |
| 11/29/2017 11/29/17 | Sold | $500,000 | 0.0% | $113 / Sq Ft |
| 10/15/2017 10/15/17 | Pending | -- | -- | -- |
| 10/08/2017 10/08/17 | For Sale | $500,000 | +5.3% | $113 / Sq Ft |
| 03/06/2017 03/06/17 | Sold | $475,000 | -13.6% | $107 / Sq Ft |
| 01/17/2017 01/17/17 | For Sale | $549,900 | 0.0% | $124 / Sq Ft |
| 01/17/2017 01/17/17 | Price Changed | $549,900 | 0.0% | $124 / Sq Ft |
| 01/14/2017 01/14/17 | Pending | -- | -- | -- |
| 01/13/2017 01/13/17 | For Sale | $549,900 | +15.8% | $124 / Sq Ft |
| 12/26/2016 12/26/16 | Off Market | $475,000 | -- | -- |
| 09/30/2016 09/30/16 | For Sale | $549,900 | -- | $124 / Sq Ft |
Tax History Compared to Growth
Tax History
| Year | Tax Paid | Tax Assessment Tax Assessment Total Assessment is a certain percentage of the fair market value that is determined by local assessors to be the total taxable value of land and additions on the property. | Land | Improvement |
|---|---|---|---|---|
| 2025 | $3,115 | $37,533 | -- | -- |
| 2024 | $3,151 | $35,746 | -- | -- |
| 2023 | $3,151 | $57,010 | $11,400 | $45,610 |
| 2022 | $3,082 | $46,920 | $9,380 | $37,540 |
| 2021 | $3,166 | $41,800 | $8,360 | $33,440 |
| 2020 | $3,124 | $42,010 | $8,400 | $33,610 |
| 2019 | $2,894 | $38,900 | $7,780 | $31,120 |
Agents Affiliated with this Home
-
Randy Courtney

Seller's Agent in 2020
Randy Courtney
Weichert, Realtors - Courtney Valleywide
(602) 615-6500
298 Total Sales
-
Carol A. Royse

Seller's Agent in 2017
Carol A. Royse
Your Home Sold Guaranteed Realty
(480) 576-4555
986 Total Sales
-
Andrea Peter

Seller's Agent in 2017
Andrea Peter
HomeSmart
(480) 452-3514
32 Total Sales
-
Eric R Middlebrook
E
Seller Co-Listing Agent in 2017
Eric R Middlebrook
Your Home Sold Guaranteed Realty
(480) 797-2701
187 Total Sales
-
Frank Pautz
F
Buyer's Agent in 2017
Frank Pautz
West USA Realty
(602) 677-0441
45 Total Sales
Map
Source: Arizona Regional Multiple Listing Service (ARMLS)
MLS Number: 6010348
APN: 135-29-113
- 727 N Beverly
- 544 N Alma School Rd Unit 31
- 544 N Alma School Rd Unit 28
- 1311 W Ellis St
- 805 N Westwood
- 1061 W 5th St
- 1028 W 5th St
- 959 W 8th Place
- 947 & 959 W 8th Place
- 947 W 8th Place
- 510 N Alma School Rd Unit 141
- 510 N Alma School Rd Unit 252
- 510 N Alma School Rd Unit 139
- 510 N Alma School Rd Unit 103
- 1051 W 9th Place
- 1213 W Esplanade St
- 1050 W 9th Place
- 1500 W Rio Salado Pkwy Unit 106
- 1500 W Rio Salado Pkwy Unit 101
- 929 W 10th Place
