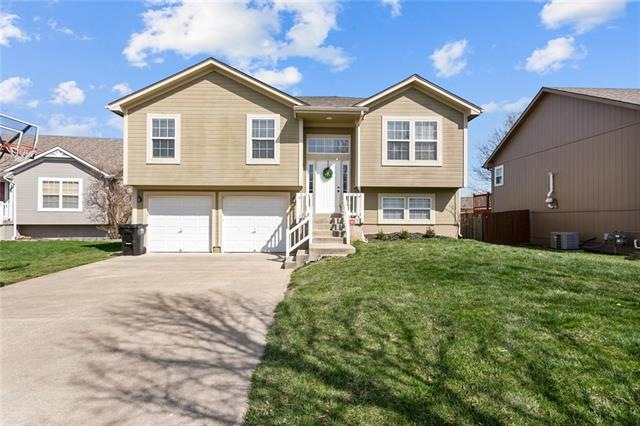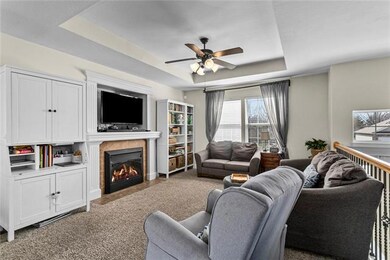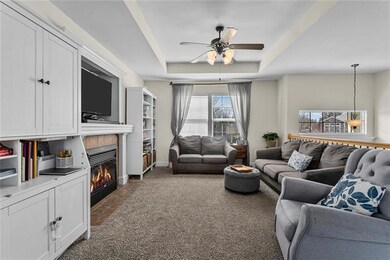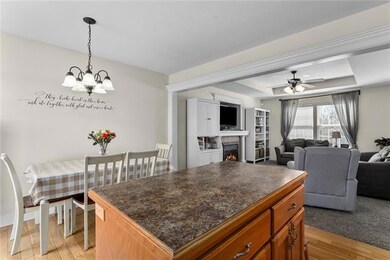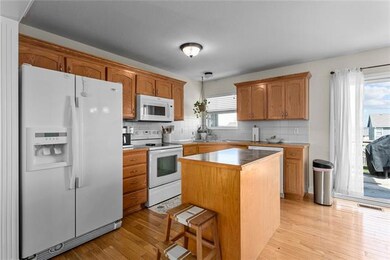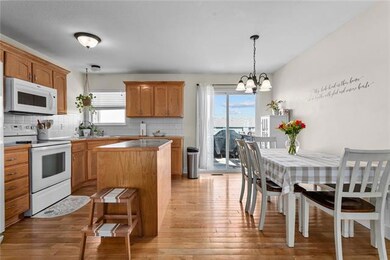
731 N Glenview Ct Independence, MO 64056
Spring Branch NeighborhoodHighlights
- Clubhouse
- Wood Flooring
- Eat-In Country Kitchen
- Traditional Architecture
- Community Pool
- 2 Car Attached Garage
About This Home
As of April 2022Move in ready! Well maintained home. NEW ROOF. Enjoy Open Great room & kitchen area. The Great room features recessed ceilings with fireplace. All Kitchen appliances stay. The kitchen provides access to the deck. Fenced backyard is perfect for pets. Large master bedroom with walk-in closet.The spacious master suite boasts a jetted tub for relaxing. Finished basement with large Rec-room and full bathroom and Walk-out to covered patio. Laundry connections on both levels. 2 car garage. Located in Rockwell Estates Subdivision with neighborhood pool, clubhouse, pond & exercise trails. A MUST SEE!
Last Agent to Sell the Property
Kansas City Real Estate, Inc. License #2015037638 Listed on: 04/02/2022
Home Details
Home Type
- Single Family
Est. Annual Taxes
- $3,113
Year Built
- Built in 2006
Lot Details
- 6,156 Sq Ft Lot
- Wood Fence
- Level Lot
- Many Trees
HOA Fees
- $22 Monthly HOA Fees
Parking
- 2 Car Attached Garage
- Front Facing Garage
Home Design
- Traditional Architecture
- Split Level Home
- Frame Construction
- Composition Roof
Interior Spaces
- Ceiling Fan
- Window Treatments
- Family Room
- Living Room with Fireplace
- Combination Kitchen and Dining Room
Kitchen
- Eat-In Country Kitchen
- Electric Oven or Range
- Dishwasher
- Kitchen Island
- Disposal
Flooring
- Wood
- Carpet
Bedrooms and Bathrooms
- 3 Bedrooms
- 3 Full Bathrooms
Laundry
- Laundry on main level
- Washer
Finished Basement
- Walk-Out Basement
- Basement Fills Entire Space Under The House
Additional Features
- City Lot
- Central Air
Listing and Financial Details
- Assessor Parcel Number 16-630-19-13-00-0-00-000
Community Details
Overview
- Rockwell Estates Subdivision
Amenities
- Clubhouse
Recreation
- Community Pool
- Trails
Ownership History
Purchase Details
Home Financials for this Owner
Home Financials are based on the most recent Mortgage that was taken out on this home.Purchase Details
Home Financials for this Owner
Home Financials are based on the most recent Mortgage that was taken out on this home.Purchase Details
Home Financials for this Owner
Home Financials are based on the most recent Mortgage that was taken out on this home.Purchase Details
Home Financials for this Owner
Home Financials are based on the most recent Mortgage that was taken out on this home.Purchase Details
Purchase Details
Home Financials for this Owner
Home Financials are based on the most recent Mortgage that was taken out on this home.Similar Homes in Independence, MO
Home Values in the Area
Average Home Value in this Area
Purchase History
| Date | Type | Sale Price | Title Company |
|---|---|---|---|
| Warranty Deed | -- | None Listed On Document | |
| Warranty Deed | -- | Secured Title Of Kansas City | |
| Interfamily Deed Transfer | -- | Truhome Title Solutions | |
| Warranty Deed | -- | Chicago Title | |
| Trustee Deed | $128,000 | None Available | |
| Corporate Deed | -- | First American Title Ins Co |
Mortgage History
| Date | Status | Loan Amount | Loan Type |
|---|---|---|---|
| Previous Owner | $161,500 | New Conventional | |
| Previous Owner | $163,800 | New Conventional | |
| Previous Owner | $129,600 | New Conventional | |
| Previous Owner | $148,366 | FHA | |
| Previous Owner | $126,650 | Construction | |
| Previous Owner | $153,520 | Construction |
Property History
| Date | Event | Price | Change | Sq Ft Price |
|---|---|---|---|---|
| 04/28/2022 04/28/22 | Sold | -- | -- | -- |
| 04/07/2022 04/07/22 | Pending | -- | -- | -- |
| 04/02/2022 04/02/22 | For Sale | $275,000 | +52.8% | $120 / Sq Ft |
| 06/23/2017 06/23/17 | Sold | -- | -- | -- |
| 06/06/2017 06/06/17 | Pending | -- | -- | -- |
| 05/10/2017 05/10/17 | For Sale | $179,950 | -- | -- |
Tax History Compared to Growth
Tax History
| Year | Tax Paid | Tax Assessment Tax Assessment Total Assessment is a certain percentage of the fair market value that is determined by local assessors to be the total taxable value of land and additions on the property. | Land | Improvement |
|---|---|---|---|---|
| 2024 | $3,173 | $40,153 | $3,445 | $36,708 |
| 2023 | $3,173 | $40,152 | $4,077 | $36,075 |
| 2022 | $3,114 | $37,430 | $4,389 | $33,041 |
| 2021 | $3,113 | $37,430 | $4,389 | $33,041 |
| 2020 | $2,946 | $34,937 | $4,389 | $30,548 |
| 2019 | $2,917 | $34,937 | $4,389 | $30,548 |
| 2018 | $1,611,168 | $29,876 | $4,369 | $25,507 |
| 2017 | $2,510 | $29,876 | $4,369 | $25,507 |
| 2016 | $2,242 | $29,127 | $4,047 | $25,080 |
| 2014 | $2,007 | $25,935 | $4,150 | $21,785 |
Agents Affiliated with this Home
-
Christa Hopper

Seller's Agent in 2022
Christa Hopper
Kansas City Real Estate, Inc.
(816) 668-6694
1 in this area
85 Total Sales
-
Lori Barngrover

Buyer's Agent in 2022
Lori Barngrover
Quinn Real Estate Co
(913) 522-7356
1 in this area
124 Total Sales
-
W
Seller's Agent in 2017
Wayne Gray
Coldwell Banker Distinctive Pr
-
Venda Hunter

Buyer's Agent in 2017
Venda Hunter
Realty Professionals Heartland
(816) 786-4042
1 in this area
26 Total Sales
Map
Source: Heartland MLS
MLS Number: 2373313
APN: 16-630-19-13-00-0-00-000
- 301 & 401 N Jones Rd
- 19604 E 6th Terrace N
- 17315 E 6th Terrace N
- 717 N Cloverdale Ave
- 19707 E 6th Terrace N
- 701 N Cloverdale Ave
- 19218 E 6th St N
- 18907 E Susquehanna Ridge
- 19708 E 11th Terrace N
- 1128 N Old Mill Rd
- 18919 E Arrowhead Dr
- 18900 E 6th St N
- 0 Jones Rd
- 0 Tbd Rd Unit HMS2511302
- 818 N Wigwam Trail
- 600 Powahatan Ct W
- 513 N Powahatan Dr
- 812 N Cheyenne Dr
- 18813 E 5th St N
- 1312 N Holland Dr
