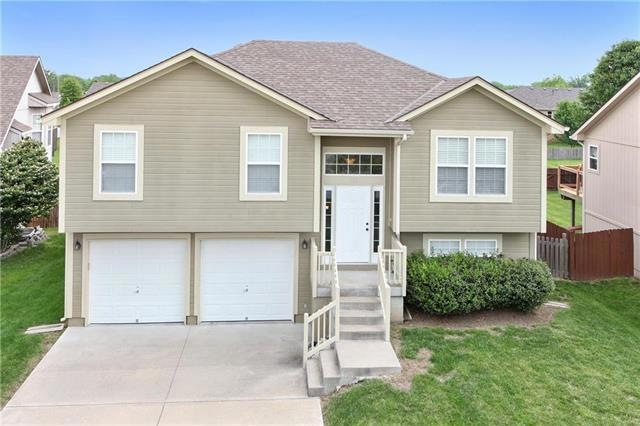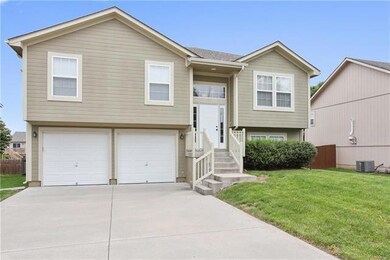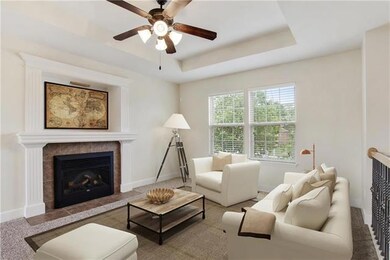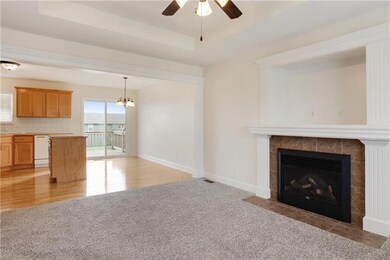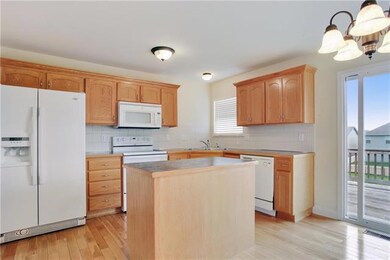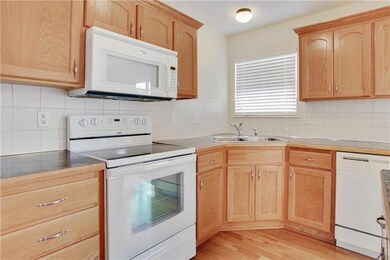
731 N Glenview Ct Independence, MO 64056
Spring Branch NeighborhoodHighlights
- Clubhouse
- Vaulted Ceiling
- Wood Flooring
- Deck
- Traditional Architecture
- Granite Countertops
About This Home
As of April 2022Back on market, and available now! No fault of seller!! Pride of ownership glows throughout this beautiful ALL ELECTRIC one owner home!! Walking onto the gleaming hardwoods, or the new carpet, enjoying the deck or the walking out of finished rec room, this home home is completely updated ready to enjoy!! The spacious master suite boasts a jetted tub for relaxing. Great space in the finished lower level. Laundry connections on both levels. Very near the pool and all amenities.
Last Agent to Sell the Property
Wayne Gray
Coldwell Banker Distinctive Pr License #BR00050355 Listed on: 05/12/2017
Home Details
Home Type
- Single Family
Est. Annual Taxes
- $2,238
Lot Details
- Wood Fence
- Level Lot
- Many Trees
HOA Fees
- $20 Monthly HOA Fees
Parking
- 2 Car Attached Garage
Home Design
- Traditional Architecture
- Split Level Home
- Frame Construction
- Composition Roof
Interior Spaces
- Wet Bar: Carpet, Cathedral/Vaulted Ceiling, Ceiling Fan(s), Hardwood, Kitchen Island, Fireplace
- Built-In Features: Carpet, Cathedral/Vaulted Ceiling, Ceiling Fan(s), Hardwood, Kitchen Island, Fireplace
- Vaulted Ceiling
- Ceiling Fan: Carpet, Cathedral/Vaulted Ceiling, Ceiling Fan(s), Hardwood, Kitchen Island, Fireplace
- Skylights
- Shades
- Plantation Shutters
- Drapes & Rods
- Family Room with Fireplace
- Combination Kitchen and Dining Room
- Fire and Smoke Detector
- Washer
Kitchen
- Eat-In Country Kitchen
- Electric Oven or Range
- Free-Standing Range
- Dishwasher
- Kitchen Island
- Granite Countertops
- Laminate Countertops
- Disposal
Flooring
- Wood
- Wall to Wall Carpet
- Linoleum
- Laminate
- Stone
- Ceramic Tile
- Luxury Vinyl Plank Tile
- Luxury Vinyl Tile
Bedrooms and Bathrooms
- 3 Bedrooms
- Cedar Closet: Carpet, Cathedral/Vaulted Ceiling, Ceiling Fan(s), Hardwood, Kitchen Island, Fireplace
- Walk-In Closet: Carpet, Cathedral/Vaulted Ceiling, Ceiling Fan(s), Hardwood, Kitchen Island, Fireplace
- 3 Full Bathrooms
- Double Vanity
- Carpet
Finished Basement
- Walk-Out Basement
- Basement Fills Entire Space Under The House
Outdoor Features
- Deck
- Enclosed patio or porch
Additional Features
- City Lot
- Central Air
Listing and Financial Details
- Assessor Parcel Number 16-630-19-13-00-0-00-000
Community Details
Overview
- Rockwell Estates Subdivision
Amenities
- Clubhouse
Recreation
- Community Pool
Ownership History
Purchase Details
Home Financials for this Owner
Home Financials are based on the most recent Mortgage that was taken out on this home.Purchase Details
Home Financials for this Owner
Home Financials are based on the most recent Mortgage that was taken out on this home.Purchase Details
Home Financials for this Owner
Home Financials are based on the most recent Mortgage that was taken out on this home.Purchase Details
Home Financials for this Owner
Home Financials are based on the most recent Mortgage that was taken out on this home.Purchase Details
Purchase Details
Home Financials for this Owner
Home Financials are based on the most recent Mortgage that was taken out on this home.Similar Homes in Independence, MO
Home Values in the Area
Average Home Value in this Area
Purchase History
| Date | Type | Sale Price | Title Company |
|---|---|---|---|
| Warranty Deed | -- | None Listed On Document | |
| Warranty Deed | -- | Secured Title Of Kansas City | |
| Interfamily Deed Transfer | -- | Truhome Title Solutions | |
| Warranty Deed | -- | Chicago Title | |
| Trustee Deed | $128,000 | None Available | |
| Corporate Deed | -- | First American Title Ins Co |
Mortgage History
| Date | Status | Loan Amount | Loan Type |
|---|---|---|---|
| Previous Owner | $161,500 | New Conventional | |
| Previous Owner | $163,800 | New Conventional | |
| Previous Owner | $129,600 | New Conventional | |
| Previous Owner | $148,366 | FHA | |
| Previous Owner | $126,650 | Construction | |
| Previous Owner | $153,520 | Construction |
Property History
| Date | Event | Price | Change | Sq Ft Price |
|---|---|---|---|---|
| 04/28/2022 04/28/22 | Sold | -- | -- | -- |
| 04/07/2022 04/07/22 | Pending | -- | -- | -- |
| 04/02/2022 04/02/22 | For Sale | $275,000 | +52.8% | $120 / Sq Ft |
| 06/23/2017 06/23/17 | Sold | -- | -- | -- |
| 06/06/2017 06/06/17 | Pending | -- | -- | -- |
| 05/10/2017 05/10/17 | For Sale | $179,950 | -- | -- |
Tax History Compared to Growth
Tax History
| Year | Tax Paid | Tax Assessment Tax Assessment Total Assessment is a certain percentage of the fair market value that is determined by local assessors to be the total taxable value of land and additions on the property. | Land | Improvement |
|---|---|---|---|---|
| 2024 | $3,173 | $40,153 | $3,445 | $36,708 |
| 2023 | $3,173 | $40,152 | $4,077 | $36,075 |
| 2022 | $3,114 | $37,430 | $4,389 | $33,041 |
| 2021 | $3,113 | $37,430 | $4,389 | $33,041 |
| 2020 | $2,946 | $34,937 | $4,389 | $30,548 |
| 2019 | $2,917 | $34,937 | $4,389 | $30,548 |
| 2018 | $1,611,168 | $29,876 | $4,369 | $25,507 |
| 2017 | $2,510 | $29,876 | $4,369 | $25,507 |
| 2016 | $2,242 | $29,127 | $4,047 | $25,080 |
| 2014 | $2,007 | $25,935 | $4,150 | $21,785 |
Agents Affiliated with this Home
-

Seller's Agent in 2022
Christa Hopper
Kansas City Real Estate, Inc.
(816) 668-6694
1 in this area
88 Total Sales
-

Buyer's Agent in 2022
Lori Barngrover
Keller Williams Realty Partners Inc.
(913) 522-7356
1 in this area
125 Total Sales
-
W
Seller's Agent in 2017
Wayne Gray
Coldwell Banker Distinctive Pr
-

Buyer's Agent in 2017
Venda Hunter
Realty Professionals Heartland
(816) 786-4042
1 in this area
26 Total Sales
Map
Source: Heartland MLS
MLS Number: 2045647
APN: 16-630-19-13-00-0-00-000
- 717 N Cloverdale Ave
- 847 N Aztec Dr
- 19218 E 6th St N
- 18907 E Susquehanna Ridge
- 19708 E 11th Terrace N
- 1128 N Old Mill Rd
- 18919 E Arrowhead Dr
- 18900 E 6th St N
- 0 Jones Rd
- 0 Tbd Rd Unit HMS2511302
- 818 N Wigwam Trail
- 600 Powahatan Ct W
- 513 N Powahatan Dr
- 812 N Cheyenne Dr
- 18611 E 9th Terrace N
- 1312 N Holland Dr
- 1308 N Holland Dr
- 19420 E 13th St N
- 828 N Ponca Dr
- 19101 E 12th Terrace Ct N
