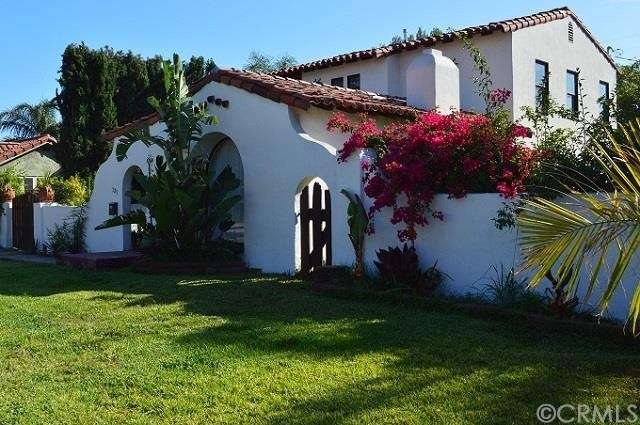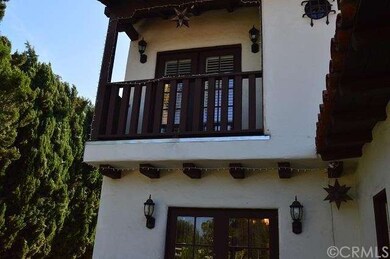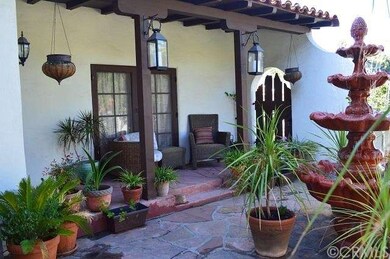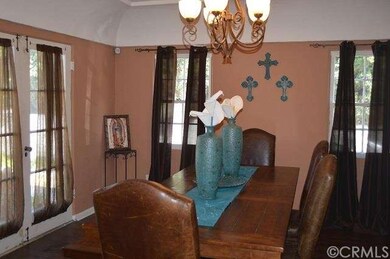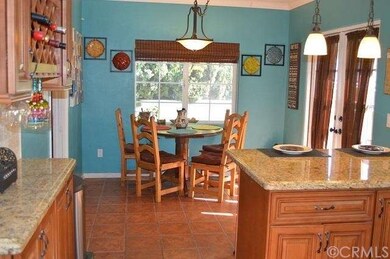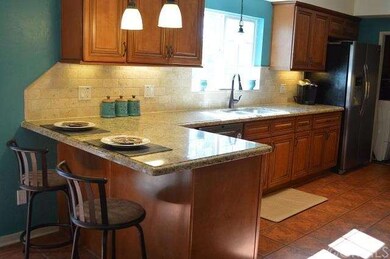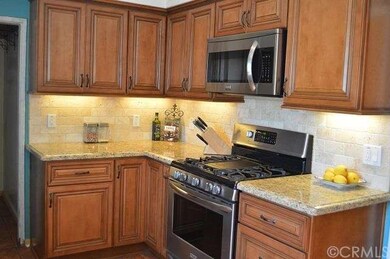
731 N Harbor Blvd Anaheim, CA 92805
The Colony NeighborhoodHighlights
- Main Floor Bedroom
- No HOA
- Central Air
- Loft
About This Home
As of April 2016This Spanish hacienda beauty has vintage charm combined with extensive renovations in 2011! Located in Anaheim Colony district & eligible for Mills Act property tax discount! Highly upgraded 4 BR/1.75 BA, newer gourmet kitchen, remodeled bathrms, large lot, motorcourt w/ long gated driveway & drive-through 3 car garage w/ front & rear access! Front gate opens to inviting flagstone courtyard w/ fountain, covered front porch, & vintage style front door & spanish paver entry. Large living room w/ hardwood floors, cozy fireplace & french doors to courtyard, separate formal dining room w/ french doors, large kitchen w/ granite, custom cabinets, stainless steel appliances, & breakfast nook w/ french doors. Beautiful tiled staircase w/ loft, master bdrm w/ two closets & french doors to balcony, large second bdrm, & third bdrm w/ French doors, custom shutters, & balcony overlooking the courtyard. Fourth bedroom is downstairs with 3/4 bathroom. Both bathrms remodeled w/ Moen fixtures, custom tile, & vintage style cabinets. Add'l features incl: inside laundry rm, newer electrical throughout, newer central heat/ac, newer copper plumbing, alarm system, & basement for add'l storage! Expansive backyard w/ large grassy area, fruit & tropical palm trees w/ room for pool!
Last Agent to Sell the Property
Keller Williams Realty N. Tustin License #01074175 Listed on: 06/16/2014

Home Details
Home Type
- Single Family
Est. Annual Taxes
- $3,706
Year Built
- Built in 1930
Lot Details
- 8,276 Sq Ft Lot
Parking
- 3 Car Garage
Interior Spaces
- 1,965 Sq Ft Home
- Living Room with Fireplace
- Loft
Bedrooms and Bathrooms
- 4 Bedrooms
- Main Floor Bedroom
Utilities
- Central Air
- Septic Type Unknown
Community Details
- No Home Owners Association
Listing and Financial Details
- Tax Lot 9
- Tax Tract Number 701
- Assessor Parcel Number 03425106
Ownership History
Purchase Details
Purchase Details
Home Financials for this Owner
Home Financials are based on the most recent Mortgage that was taken out on this home.Purchase Details
Home Financials for this Owner
Home Financials are based on the most recent Mortgage that was taken out on this home.Purchase Details
Home Financials for this Owner
Home Financials are based on the most recent Mortgage that was taken out on this home.Purchase Details
Home Financials for this Owner
Home Financials are based on the most recent Mortgage that was taken out on this home.Purchase Details
Purchase Details
Purchase Details
Home Financials for this Owner
Home Financials are based on the most recent Mortgage that was taken out on this home.Purchase Details
Home Financials for this Owner
Home Financials are based on the most recent Mortgage that was taken out on this home.Purchase Details
Home Financials for this Owner
Home Financials are based on the most recent Mortgage that was taken out on this home.Purchase Details
Similar Homes in the area
Home Values in the Area
Average Home Value in this Area
Purchase History
| Date | Type | Sale Price | Title Company |
|---|---|---|---|
| Interfamily Deed Transfer | -- | None Available | |
| Grant Deed | $639,000 | Lawyers Title Insurance Corp | |
| Grant Deed | $528,000 | Ticor Title | |
| Interfamily Deed Transfer | -- | Netco Title Company | |
| Grant Deed | $321,000 | First American Title | |
| Trustee Deed | $398,000 | Accommodation | |
| Trustee Deed | $400,000 | Accommodation | |
| Interfamily Deed Transfer | -- | Chicago Title Co | |
| Interfamily Deed Transfer | -- | -- | |
| Grant Deed | $245,000 | Fidelity National Title Ins | |
| Interfamily Deed Transfer | -- | -- |
Mortgage History
| Date | Status | Loan Amount | Loan Type |
|---|---|---|---|
| Previous Owner | $422,400 | New Conventional | |
| Previous Owner | $365,669 | FHA | |
| Previous Owner | $370,139 | FHA | |
| Previous Owner | $31,750 | Unknown | |
| Previous Owner | $580,000 | New Conventional | |
| Previous Owner | $250,000 | Credit Line Revolving | |
| Previous Owner | $320,000 | Unknown | |
| Previous Owner | $40,000 | Unknown | |
| Previous Owner | $226,400 | Unknown | |
| Previous Owner | $224,709 | FHA | |
| Previous Owner | $99,000 | Credit Line Revolving |
Property History
| Date | Event | Price | Change | Sq Ft Price |
|---|---|---|---|---|
| 04/26/2016 04/26/16 | Sold | $639,000 | 0.0% | $325 / Sq Ft |
| 03/22/2016 03/22/16 | Pending | -- | -- | -- |
| 03/21/2016 03/21/16 | Off Market | $639,000 | -- | -- |
| 03/14/2016 03/14/16 | For Sale | $639,000 | +21.0% | $325 / Sq Ft |
| 09/08/2014 09/08/14 | Sold | $528,000 | -4.0% | $269 / Sq Ft |
| 06/16/2014 06/16/14 | For Sale | $550,000 | -- | $280 / Sq Ft |
Tax History Compared to Growth
Tax History
| Year | Tax Paid | Tax Assessment Tax Assessment Total Assessment is a certain percentage of the fair market value that is determined by local assessors to be the total taxable value of land and additions on the property. | Land | Improvement |
|---|---|---|---|---|
| 2025 | $3,706 | $354,994 | $242,889 | $112,105 |
| 2024 | $3,706 | $301,673 | $205,675 | $95,998 |
| 2023 | $3,987 | $328,602 | $224,632 | $103,970 |
| 2022 | $3,488 | $288,737 | $202,116 | $86,621 |
| 2021 | $3,436 | $347,213 | $243,049 | $104,164 |
| 2020 | $3,735 | $296,000 | $207,200 | $88,800 |
| 2019 | $3,505 | $279,386 | $195,570 | $83,816 |
| 2018 | $3,796 | $306,115 | $214,280 | $91,835 |
| 2017 | $3,814 | $315,075 | $220,552 | $94,523 |
| 2016 | $6,267 | $536,052 | $439,107 | $96,945 |
| 2015 | $6,212 | $528,000 | $432,511 | $95,489 |
| 2014 | $3,987 | $346,930 | $257,065 | $89,865 |
Agents Affiliated with this Home
-

Seller's Agent in 2016
Hector Calderon
Vision Realty Plus, Inc
(714) 973-8577
40 Total Sales
-

Seller's Agent in 2014
Sandra Mehr-Froehlich
Keller Williams Realty N. Tustin
(949) 482-3999
27 Total Sales
Map
Source: California Regional Multiple Listing Service (CRMLS)
MLS Number: CV14126813
APN: 034-251-06
- 729 N Resh St
- 521 N Clementine St
- 706 N Lemon St
- 857 N Lemon St
- 323 N Janss St
- 917 W Alberta St
- 823 N Anaheim Blvd Unit 104
- 909 N Zeyn St
- 1040 N Anaheim Blvd Unit 1
- 117 E Sycamore St
- 925 W Autumn Dr
- Plan 1420 at Palm Court
- Plan 1693 at Palm Court
- Plan 1149 at Palm Court
- 1097 N Harbor Blvd
- 1095 N Harbor Blvd
- 1093 N Harbor Blvd
- 1091 N Harbor Blvd
- 1665 W Bamboo Palm Dr
- 1031 N Patt St
