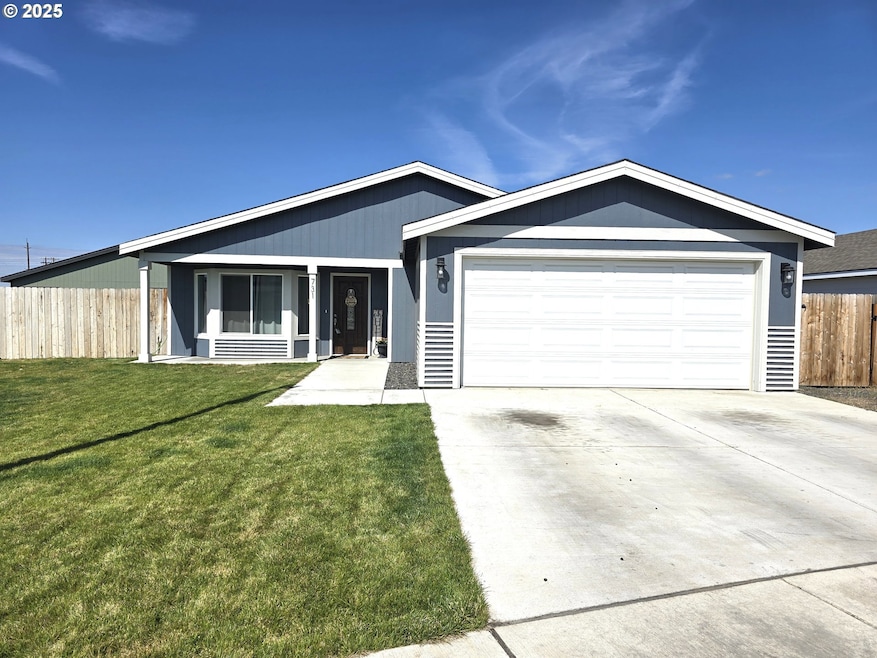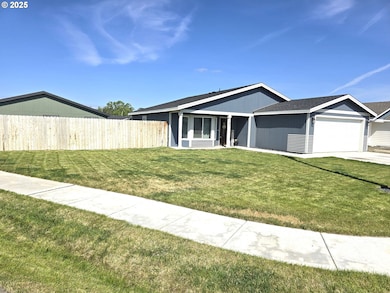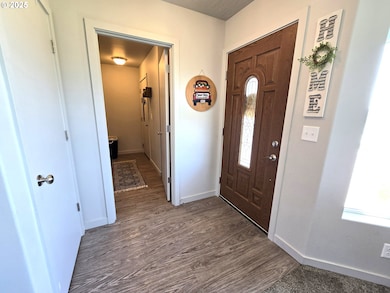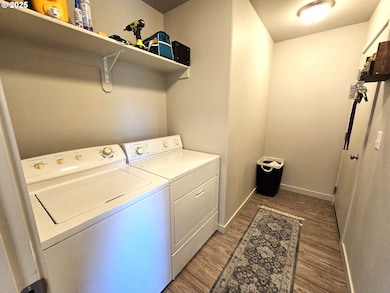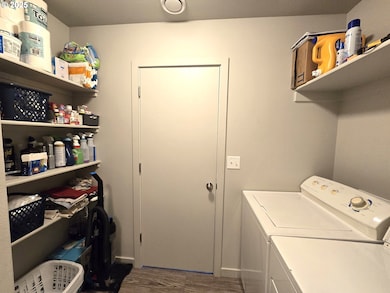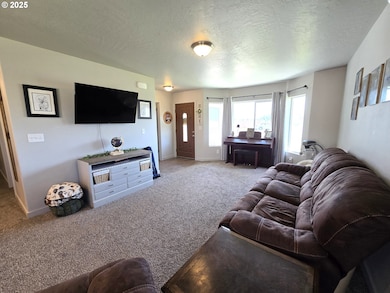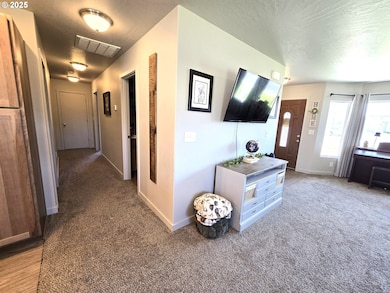
$299,900
- 3 Beds
- 2 Baths
- 1,697 Sq Ft
- 1595 NW 11th St
- Hermiston, OR
Welcome home to 1.23 acres of country living just on the edge of town. 3 bed 2 bath home ready for a new owner to put their personal touch on. Large kitchen, mud room, and a clean slate for landscaping. Sub-dividable land. HOME IS BEING SOLD AS IS WHERE IS SELLER WILL DO NO REPAIRS.
Heidi Carver Stellar Realty Northwest
