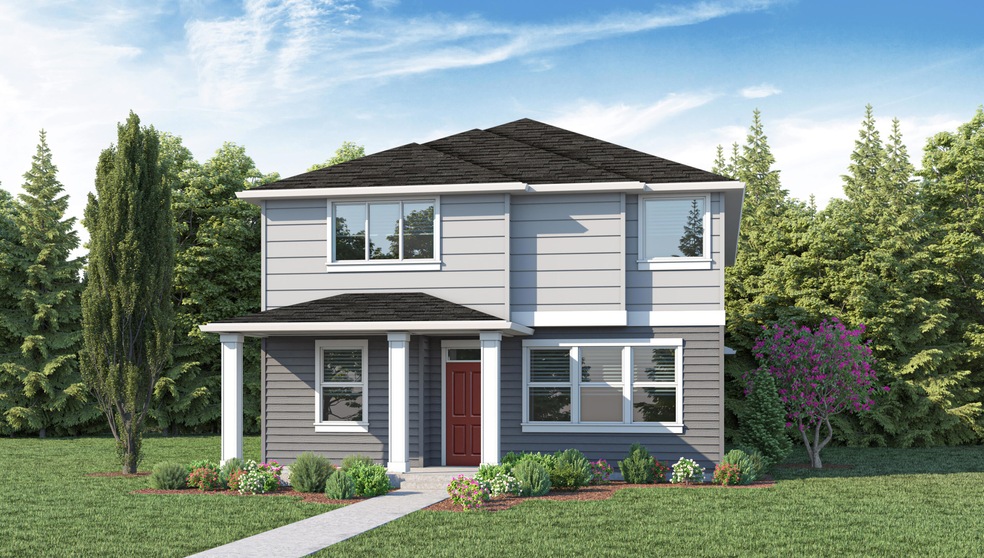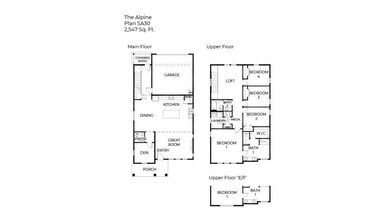
731 NE Union Loop Unit 98 Prineville, OR 97754
Highlights
- New Construction
- Traditional Architecture
- Great Room
- Open Floorplan
- Loft
- Solid Surface Countertops
About This Home
As of December 2022RED TAG SALE EVENT GOING ON NOW!!
MODEL HOME OPEN SATURDAY - WEDNESDAY 11-6!! LOCK YOUR RATE NOW with below market interest rate and $6,000 closing cost credit when using affiliated lender! The beautiful Iron Horse community is conveniently located near miles of trails, schools, parks, shopping, golfing, Prineville Fairgrounds and Hwy 26. The Alpine 2 level plan features a light and bright open great room and kitchen with a den on the main and 4 bedrooms plus a loft up. Lovely finishes include hard surfaces throughout, stainless steel gas appliances, white cabinets, covered patio and front yard landscaping with irrigation. Photos are representation of floorplan only. Specs, colors, features may vary. See material board photo for colors and surface materials. HOA is $18.75/month. New Home Warranty. Under construction, estimated November completion. Please contact listing agents for more information.
Last Agent to Sell the Property
D.R. Horton, Inc.-Portland License #200310274 Listed on: 08/02/2022

Co-Listed By
Michelle Gregg-Anderson
D.R. Horton, Inc.-Portland License #910900025
Home Details
Home Type
- Single Family
Est. Annual Taxes
- $4,934
Year Built
- Built in 2022 | New Construction
Lot Details
- 8,712 Sq Ft Lot
- Fenced
- Landscaped
- Level Lot
- Front Yard Sprinklers
- Property is zoned R2; General Res, R2; General Res
HOA Fees
- $19 Monthly HOA Fees
Parking
- 2 Car Attached Garage
- Alley Access
- Driveway
Home Design
- Traditional Architecture
- Stem Wall Foundation
- Frame Construction
- Composition Roof
Interior Spaces
- 2,547 Sq Ft Home
- 2-Story Property
- Open Floorplan
- Electric Fireplace
- Double Pane Windows
- Vinyl Clad Windows
- Great Room
- Dining Room
- Home Office
- Loft
- Laundry Room
Kitchen
- Range<<rangeHoodToken>>
- <<microwave>>
- Dishwasher
- Kitchen Island
- Solid Surface Countertops
- Disposal
Flooring
- Carpet
- Laminate
Bedrooms and Bathrooms
- 4 Bedrooms
- Linen Closet
- Walk-In Closet
Home Security
- Smart Locks
- Smart Thermostat
- Carbon Monoxide Detectors
- Fire and Smoke Detector
Schools
- Barnes Butte Elementary School
- Crook County Middle School
- Crook County High School
Utilities
- No Cooling
- Forced Air Heating System
- Heating System Uses Natural Gas
Additional Features
- Smart Technology
- Patio
Community Details
- Built by DR Horton
- Ironhorse Subdivision
Listing and Financial Details
- No Short Term Rentals Allowed
- Assessor Parcel Number 18230
Ownership History
Purchase Details
Home Financials for this Owner
Home Financials are based on the most recent Mortgage that was taken out on this home.Similar Homes in Prineville, OR
Home Values in the Area
Average Home Value in this Area
Purchase History
| Date | Type | Sale Price | Title Company |
|---|---|---|---|
| Warranty Deed | $485,995 | First American Title |
Mortgage History
| Date | Status | Loan Amount | Loan Type |
|---|---|---|---|
| Open | $461,695 | New Conventional |
Property History
| Date | Event | Price | Change | Sq Ft Price |
|---|---|---|---|---|
| 12/09/2022 12/09/22 | Sold | $485,995 | 0.0% | $191 / Sq Ft |
| 12/09/2022 12/09/22 | Sold | $485,995 | +1.3% | $191 / Sq Ft |
| 10/22/2022 10/22/22 | Pending | -- | -- | -- |
| 10/22/2022 10/22/22 | Pending | -- | -- | -- |
| 10/05/2022 10/05/22 | Price Changed | $479,995 | 0.0% | $188 / Sq Ft |
| 10/04/2022 10/04/22 | Price Changed | $479,995 | -4.0% | $188 / Sq Ft |
| 08/21/2022 08/21/22 | For Sale | $499,995 | 0.0% | $196 / Sq Ft |
| 08/01/2022 08/01/22 | For Sale | $499,995 | -- | $196 / Sq Ft |
Tax History Compared to Growth
Tax History
| Year | Tax Paid | Tax Assessment Tax Assessment Total Assessment is a certain percentage of the fair market value that is determined by local assessors to be the total taxable value of land and additions on the property. | Land | Improvement |
|---|---|---|---|---|
| 2024 | $4,934 | $305,980 | -- | -- |
| 2023 | $4,765 | $297,070 | $0 | $0 |
| 2022 | $639 | $39,920 | $0 | $0 |
| 2021 | $616 | $38,760 | $0 | $0 |
| 2020 | $541 | $34,000 | $0 | $0 |
| 2019 | $539 | $34,000 | $0 | $0 |
| 2018 | $540 | $34,000 | $0 | $0 |
| 2017 | $483 | $30,000 | $0 | $0 |
| 2016 | $396 | $18,700 | $0 | $0 |
| 2015 | $292 | $18,700 | $0 | $0 |
| 2013 | -- | $17,000 | $0 | $0 |
Agents Affiliated with this Home
-
Mary Jo Murtagh
M
Seller's Agent in 2022
Mary Jo Murtagh
D. R. Horton, Inc Portland
(503) 222-4151
378 Total Sales
-
M
Seller Co-Listing Agent in 2022
Michelle Gregg-Anderson
D.R. Horton, Inc.-Portland
-
OR and WA Non Rmls
O
Buyer's Agent in 2022
OR and WA Non Rmls
Non Rmls Broker
-
Micalene Stafford
M
Buyer's Agent in 2022
Micalene Stafford
Engel & Voelkers Bend
(541) 233-8197
20 Total Sales
Map
Source: Oregon Datashare
MLS Number: 220151256
APN: 018230
- 745 NE Union Loop
- 742 NE Union Loop
- 787 NE Union Loop
- 1449 NE Hudspeth Rd
- 871 NE Whistle Way
- 790 NE Trestle St Unit Lot 79
- 780 NE Trestle St Unit Lot 80
- 1480 NE Perspective Dr
- 0 NE Lot 73 Perspective Dr
- 1288 NE Littleton Ln
- 1480 NE Hudspeth Rd
- 912 NE Del Rio Ave
- 1428 NE Whistle Way
- 1416 NE Whistle Way
- 1326 NE Whistle Way
- 1314 NE Whistle Way
- 1292 NE Whistle Way
- 1437 NE Whistle Way
- 1425 NE Whistle Way
- 1415 NE Whistle Way

