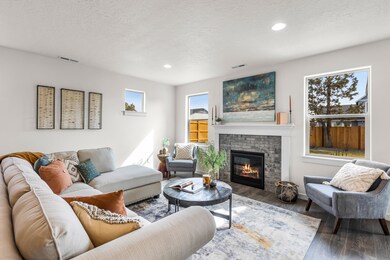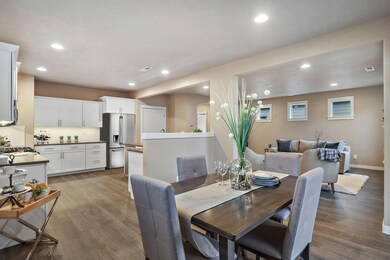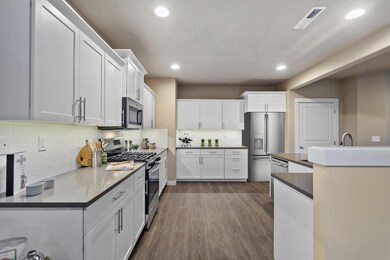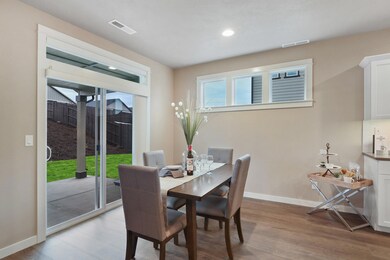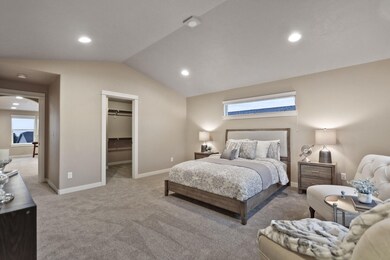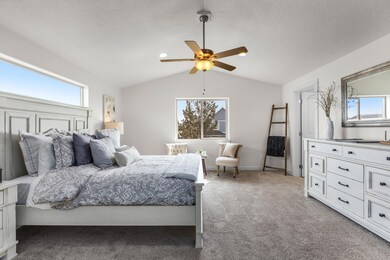731 NW Walnut Ave Unit 73 Redmond, OR 97756
Estimated payment $3,707/month
Highlights
- New Construction
- Loft
- 2 Car Attached Garage
- Traditional Architecture
- Great Room
- Park
About This Home
Save up to $15,000 on select move-in ready or available to build homes — perfect for covering closing costs, rate buydowns, or enhancing your home with interior and exterior options. Discover the Perfect Blend of Comfort and Convenience! Ideally located with easy access to Highway 97, this home offers proximity to Smith Rock State Park and endless outdoor adventures. Featuring a fully fenced yard, and modern A/C, it's designed for both open living, comfort and practicality. The main floor is comfortable and inviting, with an open concept large kitchen and great room, and powder bathroom. Upstairs features three bedrooms, a den which can be used as an office or entertainment room, plus a conveniently located laundry room. The main bedroom features vaulted ceilings, an oversized closet plus a deluxe ensuite bath, including a soaking tub, walk in shower and double vanity. This plan is highly sought after because of it's versatility! Options can still be selected for this home.
Home Details
Home Type
- Single Family
Year Built
- Built in 2025 | New Construction
Lot Details
- 5,663 Sq Ft Lot
- Property is zoned R4, R4
HOA Fees
- $60 Monthly HOA Fees
Parking
- 2 Car Attached Garage
- Driveway
Home Design
- Traditional Architecture
- Stem Wall Foundation
- Composition Roof
- Double Stud Wall
Interior Spaces
- 2,250 Sq Ft Home
- 2-Story Property
- Vinyl Clad Windows
- Great Room
- Loft
- Laundry Room
Kitchen
- Range
- Microwave
- Dishwasher
- Disposal
Flooring
- Carpet
- Tile
- Vinyl
Bedrooms and Bathrooms
- 4 Bedrooms
Home Security
- Carbon Monoxide Detectors
- Fire and Smoke Detector
Schools
- Tom Mccall Elementary School
- Elton Gregory Middle School
- Redmond High School
Utilities
- Forced Air Heating and Cooling System
- Heating System Uses Natural Gas
- Water Heater
Listing and Financial Details
- Assessor Parcel Number 289276
Community Details
Overview
- Built by Hayden Homes LLC
- 121 West Phase 1 Subdivision
Recreation
- Park
Map
Home Values in the Area
Average Home Value in this Area
Property History
| Date | Event | Price | Change | Sq Ft Price |
|---|---|---|---|---|
| 03/12/2025 03/12/25 | Pending | -- | -- | -- |
| 03/12/2025 03/12/25 | For Sale | $580,553 | -- | $258 / Sq Ft |
Source: Oregon Datashare
MLS Number: 220197282
- 760 NW Walnut Ave Unit 70
- Hope Premier Plan at Canyon Trails
- Thielsen Premier Plan at Canyon Trails
- Sycamore Premier Plan at Canyon Trails
- Charlotte Premier Plan at Canyon Trails
- Jefferson Premier Plan at Canyon Trails
- McKenzie Premier Plan at Canyon Trails
- Charity Premier Plan at Canyon Trails
- Aspen Premier Plan at Canyon Trails
- 3536 7th St
- 3520 7th St
- 3451 NW 8th St
- 3427 NW 8th St
- 3427 NW 8th St Unit 11
- 3451 NW 8th St Unit 13
- 3590 NW 8th St Unit 51
- 1079 NW Walnut Ave
- 1079 NW Walnut Ave Unit 8
- The Metolius Plan at 121 West
- The Jordan Plan at 121 West

