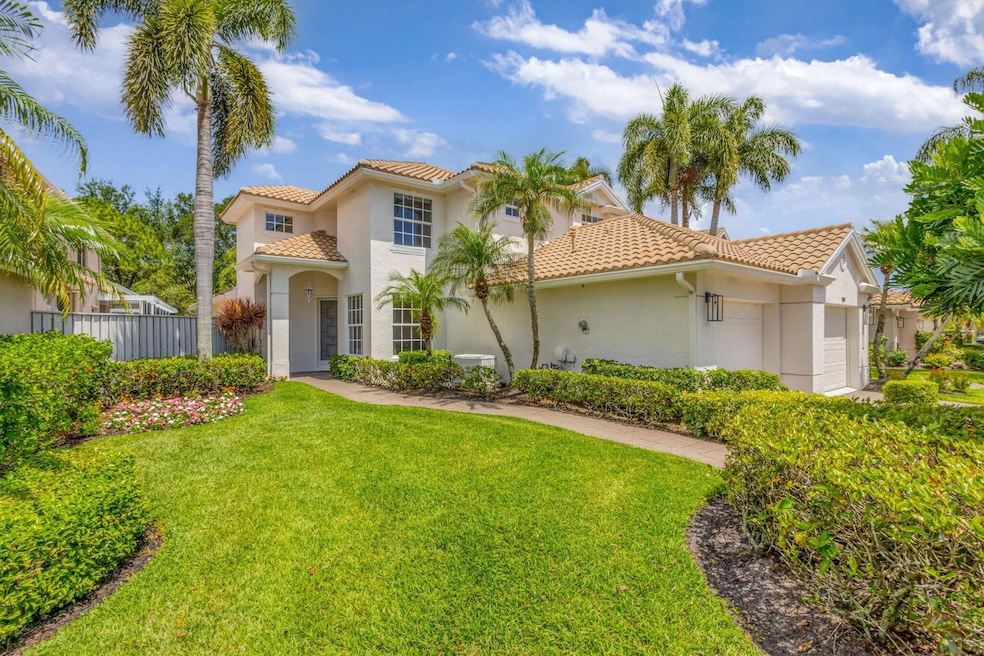
731 Pinehurst Way Palm Beach Gardens, FL 33418
PGA National Resort NeighborhoodHighlights
- Gated with Attendant
- Room in yard for a pool
- High Ceiling
- Timber Trace Elementary School Rated A
- Garden View
- Breakfast Area or Nook
About This Home
As of June 2025With a perfect blend of comfort & style, this rare 4-bedroom 3.5 bath home in the exclusive Pinehurst community offers a serene & peaceful setting. Features include IMPACT DOORS & WINDOWS, a modern updated kitchen, updated master bath, freshly painted interior, luxury vinyl flooring throughout the main living areas, & room for a pool! Enjoy peace of mind with a full-house natural gas generator. Just a short walk away, enjoy the oversized heated community pool in this highly sought-after gated community. HOA includes Cable & Internet, landscape maintenance, tree trimming, irrigation services, exterior house painting, community pool maint. & manned security gate. Don't miss this rare opportunity to own a 4 bedroom home in one of the area's most sought-after communities.
Last Agent to Sell the Property
Illustrated Properties License #3278308 Listed on: 05/11/2025

Home Details
Home Type
- Single Family
Est. Annual Taxes
- $11,649
Year Built
- Built in 1993
Lot Details
- 7,411 Sq Ft Lot
- Sprinkler System
- Property is zoned PCD(ci
HOA Fees
- $519 Monthly HOA Fees
Parking
- 2 Car Garage
- Garage Door Opener
- Driveway
Home Design
- Barrel Roof Shape
- Concrete Roof
Interior Spaces
- 2,538 Sq Ft Home
- 2-Story Property
- High Ceiling
- Ceiling Fan
- Skylights
- Combination Kitchen and Dining Room
- Garden Views
- Impact Glass
Kitchen
- Breakfast Area or Nook
- Electric Range
- Microwave
- Ice Maker
- Dishwasher
- Disposal
Flooring
- Carpet
- Vinyl
Bedrooms and Bathrooms
- 4 Bedrooms
- Walk-In Closet
- Dual Sinks
- Separate Shower in Primary Bathroom
Laundry
- Laundry Room
- Dryer
- Washer
Outdoor Features
- Room in yard for a pool
- Patio
Schools
- Timber Trace Elementary School
- Watson B. Duncan Middle School
- Palm Beach Gardens High School
Utilities
- Central Heating and Cooling System
- Gas Water Heater
- Cable TV Available
Listing and Financial Details
- Assessor Parcel Number 52424215290000670
- Seller Considering Concessions
Community Details
Overview
- Association fees include cable TV, ground maintenance, pool(s), security
- Pga Resort Community Of P Subdivision
Recreation
- Community Pool
Security
- Gated with Attendant
Ownership History
Purchase Details
Home Financials for this Owner
Home Financials are based on the most recent Mortgage that was taken out on this home.Purchase Details
Home Financials for this Owner
Home Financials are based on the most recent Mortgage that was taken out on this home.Purchase Details
Purchase Details
Purchase Details
Similar Homes in Palm Beach Gardens, FL
Home Values in the Area
Average Home Value in this Area
Purchase History
| Date | Type | Sale Price | Title Company |
|---|---|---|---|
| Warranty Deed | $874,000 | None Listed On Document | |
| Warranty Deed | $874,000 | None Listed On Document | |
| Warranty Deed | $420,000 | Summit Title Services Corp | |
| Warranty Deed | $405,000 | -- | |
| Deed | $355,000 | -- | |
| Warranty Deed | $100 | -- |
Mortgage History
| Date | Status | Loan Amount | Loan Type |
|---|---|---|---|
| Open | $524,000 | New Conventional | |
| Closed | $524,000 | New Conventional |
Property History
| Date | Event | Price | Change | Sq Ft Price |
|---|---|---|---|---|
| 06/17/2025 06/17/25 | Sold | $874,000 | -2.7% | $344 / Sq Ft |
| 05/14/2025 05/14/25 | For Sale | $898,000 | +113.8% | $354 / Sq Ft |
| 05/18/2015 05/18/15 | Sold | $420,000 | -12.3% | $166 / Sq Ft |
| 04/18/2015 04/18/15 | Pending | -- | -- | -- |
| 01/14/2015 01/14/15 | For Sale | $479,000 | -- | $189 / Sq Ft |
Tax History Compared to Growth
Tax History
| Year | Tax Paid | Tax Assessment Tax Assessment Total Assessment is a certain percentage of the fair market value that is determined by local assessors to be the total taxable value of land and additions on the property. | Land | Improvement |
|---|---|---|---|---|
| 2024 | $11,649 | $569,646 | -- | -- |
| 2023 | $10,907 | $517,860 | $0 | $0 |
| 2022 | $9,916 | $470,782 | $0 | $0 |
| 2021 | $8,971 | $427,984 | $198,000 | $229,984 |
| 2020 | $8,674 | $412,445 | $200,000 | $212,445 |
| 2019 | $9,345 | $441,535 | $0 | $441,535 |
| 2018 | $8,991 | $441,236 | $0 | $441,236 |
| 2017 | $8,334 | $396,236 | $0 | $0 |
| 2016 | $7,740 | $356,236 | $0 | $0 |
| 2015 | $8,377 | $376,236 | $0 | $0 |
| 2014 | $7,987 | $351,236 | $0 | $0 |
Agents Affiliated with this Home
-
M
Seller's Agent in 2025
Mary Mottle
Illustrated Properties
-
M
Buyer's Agent in 2025
Michelle Zwart
Continental Properties, Inc.
-
H
Seller's Agent in 2015
Hilary Goldblatt
Illustrated Properties
-
J
Seller Co-Listing Agent in 2015
Jay Goldblatt
Illustrated Properties
Map
Source: BeachesMLS
MLS Number: R11089659
APN: 52-42-42-15-29-000-0670
- 635 Masters Way
- 629 Masters Way
- 942 Augusta Pointe Dr
- 600 Masters Way
- 90 Monterey Pointe Dr
- 603 Masters Way
- 81 Monterey Pointe Dr
- 36 Monterey Pointe Dr
- 256 Eagleton Estates Blvd
- 122 Spyglass Way
- 149 Eagleton Ct
- 262 Eagleton Estate Blvd
- 159 Eagleton Ct
- 1035 Diamond Head Way
- 118 Monterey Pointe Dr
- 313 Eagleton Golf Dr
- 362 Prestwick Cir Unit 3
- 8 Governors Ct
- 9 Admirals Ct
- 709 Windermere Way






