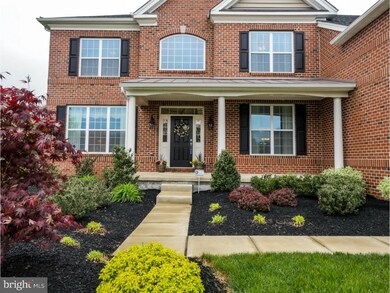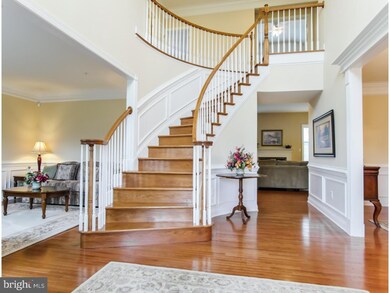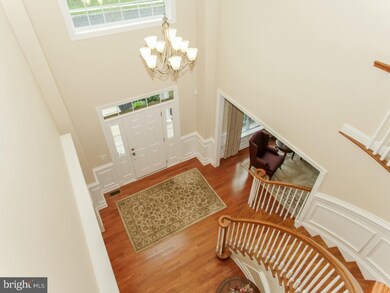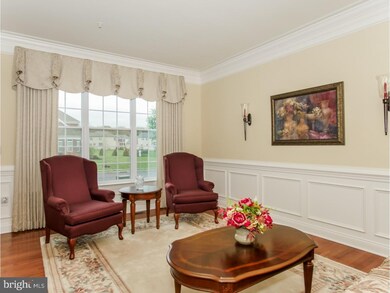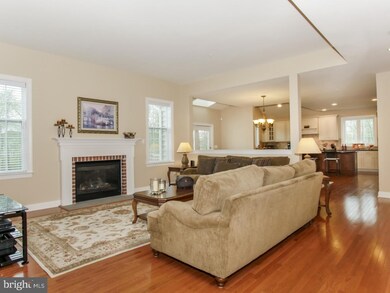
731 Russells Way Warrington, PA 18976
Warrington NeighborhoodHighlights
- Colonial Architecture
- Wood Flooring
- 3 Car Attached Garage
- Mill Creek Elementary School Rated A
- Attic
- Living Room
About This Home
As of May 2025Magnificent Toll Brothers Duke Lexington Model in Prestigious Warrington Glen.To build this home In this Community would cost in excess of $900,000 Today! Spacious 2 Story Entry Foyer with Elegant Oak Curved Staircase which opens into Formal Dining room and Formal living room with Upgraded millwork T/O. 3/4" Shaw Hardwood Oak Flooring T/O first floor. Dining room features Triple Crown Molding and Bullnose Chair Rail and Custom Wainscot Molding which continues into Foyer & Formal Living Room. Large Open layout features Family Room with Brick Gas Fireplace and Custom Mantle, oversized windows flanking each side of Fireplace. Half wall from Family Room separates Breakfast Room with upgraded extension that features Vaulted Ceiling, Skylight and French door to Custom Deck. Gourmet extended Palladian Kitchen with Cathedral ceiling, Breakfast extension and Granite Counter tops. Upgraded Custom Stained Glazed Solid Maple Cabinetry with Custom Wine Rack and Corner Glass accent Cabinets. Kitchen cabinets feature soft close drawers and doors. Upgraded Stainless Steel Appliance Package features Wall Oven w/ Built-in Microwave,5 burner Cook Top Range with custom ducted range hood, built-in SS Dishwasher and SS Refrigerator. Extended Custom Cherry Center Island with Granite Counter Top and seating for four. Large Kitchen Pantry. First floor corner Office off Family Room. Open second floor landing leads to elegant Master Bedroom with coffered ceiling and custom ceiling fan, Sitting Room off Master Bedroom with 2 custom accent pillars, three walk-in closets and sumptuous Master Bath with his & her vanities, Huge Walk-in Shower with 2 separate Rain Shower Heads and Custom Ceramic Tile and Private Commode. Princess Suite with private Bathtub Shower combination with Ceramic Tile Surround and Ceramic Tile Floor. All Bedrooms feature Ceiling Fans and Double Closets including a Huge, Optional, 5th Bedroom with Vaulted Ceiling. Hall Bath with Tub Shower Combination with Ceramic Tile Surround and Ceramic Tile Floor. Upgraded Wall to Wall Carpeting T/O 2nd floor. This home also offers a Full Walk-Out Basement with 9' ceilings, French Doors and 2 Double Hung Windows, Roughed-in plumbing for future Bathroom. 2 zoned High Efficiency Gas Heat and Central Air, Generac Generator with transfer switch,3 Car Garage with remotes and openers, Irrigation System with separate water meter. Wireless Security System. Professionally Landscaped. Award Winning Central Bucks Schools
Home Details
Home Type
- Single Family
Est. Annual Taxes
- $12,046
Year Built
- Built in 2013
Lot Details
- 0.41 Acre Lot
- Lot Dimensions are 106x146
- Level Lot
- Back and Front Yard
- Property is zoned RA
HOA Fees
- $84 Monthly HOA Fees
Parking
- 3 Car Attached Garage
- 3 Open Parking Spaces
Home Design
- Colonial Architecture
- Brick Exterior Construction
- Pitched Roof
- Vinyl Siding
- Concrete Perimeter Foundation
Interior Spaces
- 4,141 Sq Ft Home
- Property has 2 Levels
- Brick Fireplace
- Gas Fireplace
- Family Room
- Living Room
- Dining Room
- Unfinished Basement
- Basement Fills Entire Space Under The House
- Attic
Flooring
- Wood
- Tile or Brick
Bedrooms and Bathrooms
- 5 Bedrooms
- En-Suite Primary Bedroom
- 3.5 Bathrooms
Laundry
- Laundry Room
- Laundry on main level
Schools
- Central Bucks High School South
Utilities
- Forced Air Heating and Cooling System
- Heating System Uses Gas
- 200+ Amp Service
- Natural Gas Water Heater
Community Details
- Built by TOLL BROTHERS
- Warrington Glen Subdivision, Duke Lexington Floorplan
Listing and Financial Details
- Tax Lot 064-009
- Assessor Parcel Number 50-010-064-009
Ownership History
Purchase Details
Home Financials for this Owner
Home Financials are based on the most recent Mortgage that was taken out on this home.Purchase Details
Home Financials for this Owner
Home Financials are based on the most recent Mortgage that was taken out on this home.Purchase Details
Home Financials for this Owner
Home Financials are based on the most recent Mortgage that was taken out on this home.Purchase Details
Similar Homes in the area
Home Values in the Area
Average Home Value in this Area
Purchase History
| Date | Type | Sale Price | Title Company |
|---|---|---|---|
| Deed | $1,250,000 | First Service Abstract | |
| Deed | $760,000 | None Available | |
| Deed | $789,055 | None Available | |
| Deed | $3,340,906 | None Available |
Mortgage History
| Date | Status | Loan Amount | Loan Type |
|---|---|---|---|
| Open | $1,125,000 | New Conventional | |
| Previous Owner | $500,000 | Credit Line Revolving | |
| Previous Owner | $417,000 | New Conventional |
Property History
| Date | Event | Price | Change | Sq Ft Price |
|---|---|---|---|---|
| 05/29/2025 05/29/25 | Sold | $1,250,000 | 0.0% | $222 / Sq Ft |
| 03/17/2025 03/17/25 | Pending | -- | -- | -- |
| 03/14/2025 03/14/25 | For Sale | $1,250,000 | +64.5% | $222 / Sq Ft |
| 11/01/2016 11/01/16 | Sold | $760,000 | -5.0% | $184 / Sq Ft |
| 09/28/2016 09/28/16 | Pending | -- | -- | -- |
| 09/16/2016 09/16/16 | Price Changed | $799,900 | -2.4% | $193 / Sq Ft |
| 08/12/2016 08/12/16 | Price Changed | $819,900 | -1.2% | $198 / Sq Ft |
| 07/06/2016 07/06/16 | Price Changed | $829,900 | -1.1% | $200 / Sq Ft |
| 06/17/2016 06/17/16 | Price Changed | $839,000 | -1.3% | $203 / Sq Ft |
| 05/09/2016 05/09/16 | Price Changed | $849,900 | -2.3% | $205 / Sq Ft |
| 04/27/2016 04/27/16 | For Sale | $869,900 | -- | $210 / Sq Ft |
Tax History Compared to Growth
Tax History
| Year | Tax Paid | Tax Assessment Tax Assessment Total Assessment is a certain percentage of the fair market value that is determined by local assessors to be the total taxable value of land and additions on the property. | Land | Improvement |
|---|---|---|---|---|
| 2024 | $13,886 | $75,220 | $10,250 | $64,970 |
| 2023 | $12,856 | $75,220 | $10,250 | $64,970 |
| 2022 | $12,602 | $75,220 | $10,250 | $64,970 |
| 2021 | $12,462 | $75,220 | $10,250 | $64,970 |
| 2020 | $12,462 | $75,220 | $10,250 | $64,970 |
| 2019 | $12,386 | $75,220 | $10,250 | $64,970 |
| 2018 | $12,249 | $75,220 | $10,250 | $64,970 |
| 2017 | $12,083 | $75,220 | $10,250 | $64,970 |
| 2016 | $11,865 | $75,220 | $10,250 | $64,970 |
| 2015 | -- | $75,220 | $10,250 | $64,970 |
| 2014 | -- | $75,220 | $10,250 | $64,970 |
Agents Affiliated with this Home
-
DIANE CLELAND LOGAN

Seller's Agent in 2025
DIANE CLELAND LOGAN
Keller Williams Real Estate-Doylestown
(267) 471-4240
3 in this area
149 Total Sales
-
Christopher Cleland

Seller Co-Listing Agent in 2025
Christopher Cleland
Keller Williams Real Estate-Doylestown
(267) 261-5891
5 in this area
164 Total Sales
-
Jim Carney

Buyer's Agent in 2025
Jim Carney
Re/Max Centre Realtors
(215) 620-0153
3 in this area
58 Total Sales
-
Paul Farrell

Buyer Co-Listing Agent in 2025
Paul Farrell
Re/Max Centre Realtors
(215) 264-0877
1 in this area
35 Total Sales
-
John Spognardi

Seller's Agent in 2016
John Spognardi
RE/MAX
(215) 431-8282
58 in this area
283 Total Sales
-
Bob Raynor

Buyer's Agent in 2016
Bob Raynor
BHHS Fox & Roach
(610) 731-1698
117 Total Sales
Map
Source: Bright MLS
MLS Number: 1002584851
APN: 50-010-064-009
- 153 S Founders Ct
- 145 S Founders Ct
- 501 Fullerton Farm Ct Lot #30
- 502 McNaney Farm Dr Lot #25
- 508 Fullerton Farm Court Lot#21
- 654 Woodspring Dr
- 506 Fullerton Farm Court Lot #22
- 513 McNaney Farm Dr Lot #7
- 103 Equestrian Ct
- 506 McNaney Farm Dr Lot # 27
- 528 Fullerton Farm Ct
- 515 McNaney Farm Dr #8
- 511 McNaney Farm Dr Lot #6
- 760 S Settlers Cir
- 858 Elbow Ln
- 1304 James Ct Unit 110
- 2710 Harvard Dr
- 3165 Pickertown Rd
- 3146 Wier Dr E Unit 50
- 279 Folly Rd

