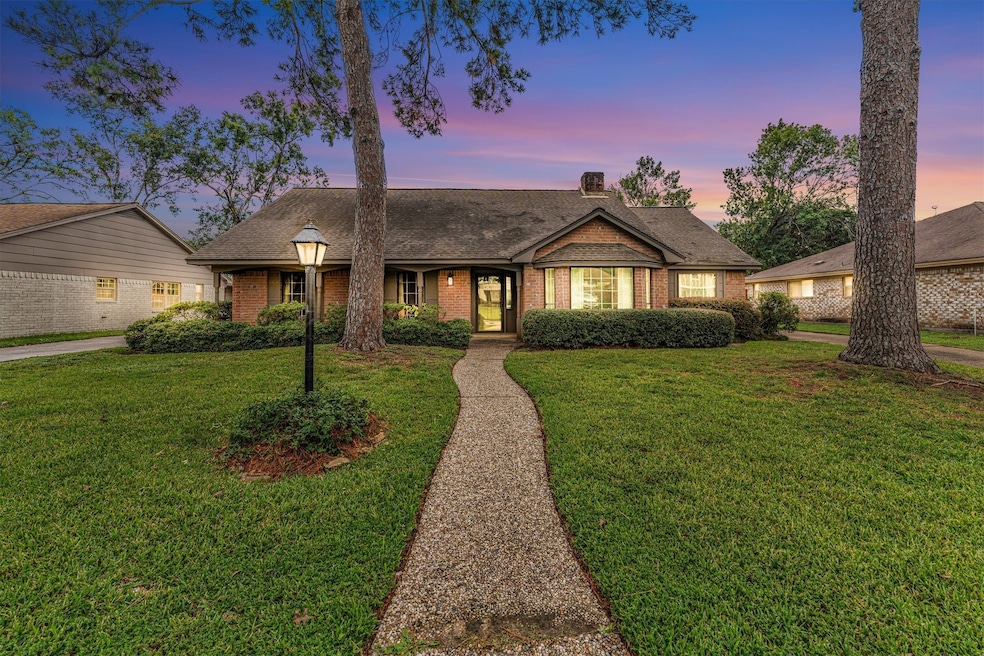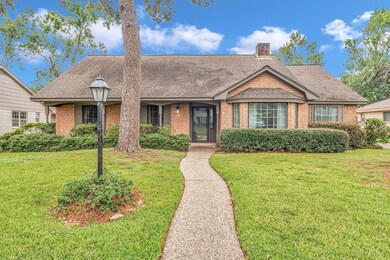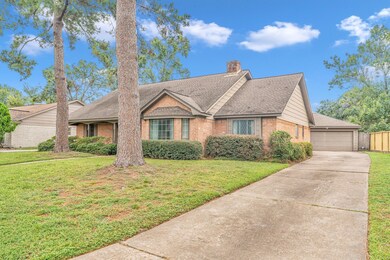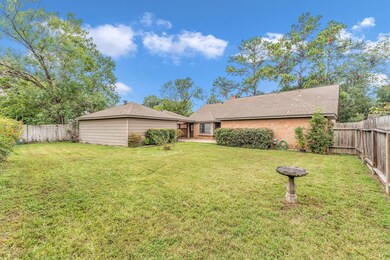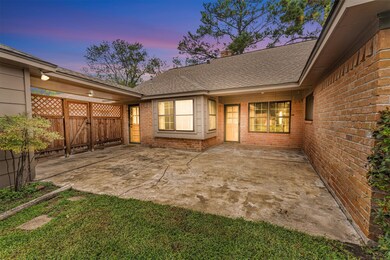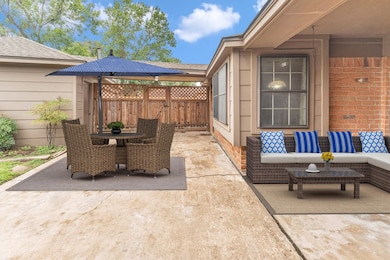
731 Rustyleaf Ln Houston, TX 77090
Outlying Houston NeighborhoodHighlights
- Clubhouse
- 1 Fireplace
- Tennis Courts
- Ranch Style House
- Community Pool
- Home Office
About This Home
As of November 2024Welcome Home! This solid, well-built 4-bedroom, 2.5-bath home, offers timeless charm and plenty of space for comfortable living. This house boasts a large formal living room and dining room, so it's perfect for hosting family gatherings or special occasions. Incredibly sturdy, well-kept, and move-in ready, and just a few updates could transform it into your coveted dream space, or, because it's in great condition, you really don't have to change anything at all! Situated in a quiet, established neighborhood, it's just a few steps away from the neighborhood pool and park! This home is ideal for those looking for a solid house with the opportunity to add their own personal touch... Don't miss out on this diamond! It's priced TO SELL, so it won't last long! COME TAKE A LOOK! (***Carpets have been shampooed since photos - they look beautiful- COME SEE!!**)
Last Agent to Sell the Property
LPT Realty, LLC License #0745265 Listed on: 09/18/2024

Home Details
Home Type
- Single Family
Est. Annual Taxes
- $4,230
Year Built
- Built in 1974
Lot Details
- 9,750 Sq Ft Lot
HOA Fees
- $53 Monthly HOA Fees
Parking
- 2 Car Detached Garage
Home Design
- Ranch Style House
- Brick Exterior Construction
- Slab Foundation
- Composition Roof
Interior Spaces
- 2,299 Sq Ft Home
- 1 Fireplace
- Window Treatments
- Formal Entry
- Living Room
- Breakfast Room
- Dining Room
- Home Office
- Utility Room
- Security System Owned
Kitchen
- <<doubleOvenToken>>
- Dishwasher
- Disposal
Flooring
- Carpet
- Tile
Bedrooms and Bathrooms
- 4 Bedrooms
- En-Suite Primary Bedroom
- Double Vanity
- Single Vanity
Laundry
- Dryer
- Washer
Schools
- Bammel Elementary School
- Edwin M Wells Middle School
- Westfield High School
Utilities
- Central Heating and Cooling System
- Heating System Uses Gas
Community Details
Overview
- Association fees include clubhouse, recreation facilities
- Westador/Inframark Association, Phone Number (281) 870-0585
- Westador Sec 05 Subdivision
Amenities
- Clubhouse
Recreation
- Tennis Courts
- Community Playground
- Community Pool
Ownership History
Purchase Details
Home Financials for this Owner
Home Financials are based on the most recent Mortgage that was taken out on this home.Similar Homes in Houston, TX
Home Values in the Area
Average Home Value in this Area
Purchase History
| Date | Type | Sale Price | Title Company |
|---|---|---|---|
| Warranty Deed | -- | First American Title | |
| Warranty Deed | -- | First American Title |
Property History
| Date | Event | Price | Change | Sq Ft Price |
|---|---|---|---|---|
| 05/17/2025 05/17/25 | Price Changed | $2,200 | -4.3% | $1 / Sq Ft |
| 04/26/2025 04/26/25 | For Rent | $2,300 | 0.0% | -- |
| 11/22/2024 11/22/24 | Sold | -- | -- | -- |
| 10/02/2024 10/02/24 | Pending | -- | -- | -- |
| 09/30/2024 09/30/24 | Price Changed | $207,000 | -14.1% | $90 / Sq Ft |
| 09/18/2024 09/18/24 | For Sale | $241,000 | 0.0% | $105 / Sq Ft |
| 09/17/2024 09/17/24 | Price Changed | $241,000 | -- | $105 / Sq Ft |
| 09/17/2024 09/17/24 | Off Market | -- | -- | -- |
Tax History Compared to Growth
Tax History
| Year | Tax Paid | Tax Assessment Tax Assessment Total Assessment is a certain percentage of the fair market value that is determined by local assessors to be the total taxable value of land and additions on the property. | Land | Improvement |
|---|---|---|---|---|
| 2024 | $478 | $235,769 | $49,416 | $186,353 |
| 2023 | $478 | $239,539 | $49,416 | $190,123 |
| 2022 | $4,146 | $223,080 | $32,944 | $190,136 |
| 2021 | $3,990 | $172,935 | $32,944 | $139,991 |
| 2020 | $4,101 | $183,118 | $32,944 | $150,174 |
| 2019 | $3,879 | $155,463 | $19,767 | $135,696 |
| 2018 | $401 | $137,818 | $19,767 | $118,051 |
| 2017 | $3,477 | $137,818 | $19,767 | $118,051 |
| 2016 | $3,477 | $137,818 | $19,767 | $118,051 |
| 2015 | $578 | $137,818 | $19,767 | $118,051 |
| 2014 | $578 | $122,405 | $19,767 | $102,638 |
Agents Affiliated with this Home
-
Ana Correa
A
Seller's Agent in 2025
Ana Correa
All Star Properties
(281) 799-4616
41 Total Sales
-
Nancie Finnell
N
Seller's Agent in 2024
Nancie Finnell
LPT Realty, LLC
(832) 229-8001
1 in this area
8 Total Sales
Map
Source: Houston Association of REALTORS®
MLS Number: 5725068
APN: 1051040000007
- 17809 Mossforest Dr
- 802 Marne Ln
- 811 Loire Ln
- 0 Mossforest Dr
- LT 25 Moss Forest Dr
- 17331 Red Oak Dr Unit 26
- 17331 Red Oak Dr Unit 20
- 17331 Red Oak Dr Unit 36
- 17331 Red Oak Dr Unit 14
- 17331 Red Oak Dr Unit 8
- 730 Loire Ln
- 17401 Red Oak Dr Unit 61
- 17423 Red Oak Dr Unit 7423
- 17481 Red Oak Dr Unit 7481
- 17914 Wild Oak Dr
- 17465 Red Oak Dr Unit 7465
- 706 Redleaf Ln
- 17517 Red Oak Dr Unit 7517
- 17589 Red Oak Dr Unit 7589
- 17597 Red Oak Dr Unit 7597
