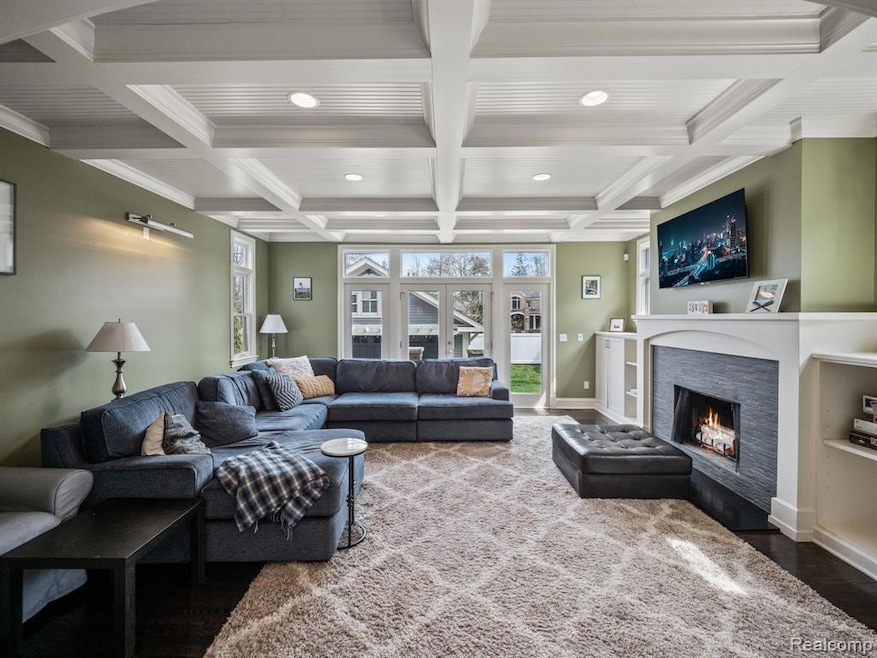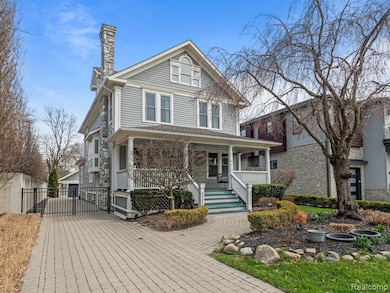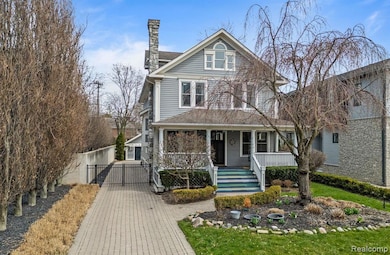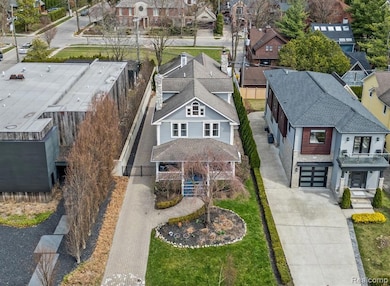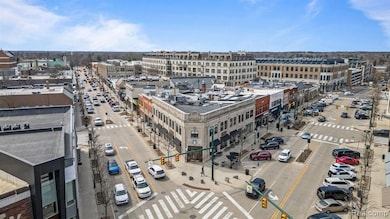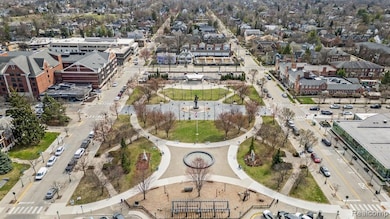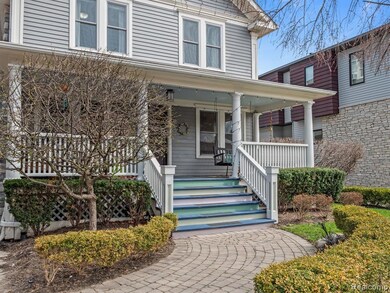731 S Bates St Birmingham, MI 48009
Highlights
- Built-In Refrigerator
- Colonial Architecture
- Deck
- Pierce Elementary School Rated A
- Fireplace in Primary Bedroom
- 4-minute walk to Barnum Park
About This Home
IMMEDIATE OCCUPANCY! WILLING TO FURNISH WITH FIRM COMMITMENT! STUNNING Updated Charming Colonial in the Heart of Birmingham! Literally steps away from the Downtown Shopping District with over 300 different shops, boutiques, art galleries, eateries and more! The Downtown boats a diverse dinning scene from cozy cafes, theaters, museums and home to some of the best fine dining experiences! This rare opportunity welcomes you home! This home is perfect for multi-generational families boastings a Large Chefs Kitchen (Home also features a Second Lower Level Kitchen) with Stainless Steel Appliances and Granite Counters. Large living room offers 1 of 3 fireplaces with slated tile and built in bookshelves and access to the bricked back patio. Upstairs includes 4 large bedrooms with a primary suite that features a gas fireplace, sitting room, jetted tub, stand up glass shower, dual vanity sinks and upstairs laundry. Lower level offers a full second kitchen, full bathroom, living room, Rec area and ample storage! Home also features a private gate and two car garage. Whether you're a local resident or visiting for a while, downtown Birmingham offers a blend of sophistication and charm, an experience you'll never forget!
Home Details
Home Type
- Single Family
Est. Annual Taxes
- $20,497
Year Built
- Built in 1916 | Remodeled in 2011
Lot Details
- 7,841 Sq Ft Lot
- Lot Dimensions are 48.00 x 164.00
- Fenced
Home Design
- Colonial Architecture
- Block Foundation
- Asphalt Roof
- Stone Siding
Interior Spaces
- 3,800 Sq Ft Home
- 3-Story Property
- Furnished or left unfurnished upon request
- Bar Fridge
- Great Room with Fireplace
- Living Room with Fireplace
- Carbon Monoxide Detectors
- Finished Basement
Kitchen
- Built-In Gas Oven
- Range Hood
- Microwave
- Built-In Refrigerator
- Dishwasher
Bedrooms and Bathrooms
- 5 Bedrooms
- Fireplace in Primary Bedroom
Laundry
- Dryer
- Washer
Parking
- 2 Car Garage
- Garage Door Opener
Outdoor Features
- Deck
- Covered Patio or Porch
- Exterior Lighting
Location
- Ground Level
Utilities
- Forced Air Heating and Cooling System
- Heating System Uses Natural Gas
- Natural Gas Water Heater
Listing and Financial Details
- Security Deposit $11,500
- 12 Month Lease Term
- Application Fee: 200.00
- Assessor Parcel Number 1936184002
Community Details
Overview
- No Home Owners Association
- Assr's Replat Of Plat Torrey's Add Subdivision
Pet Policy
- Dogs and Cats Allowed
Map
Source: Realcomp
MLS Number: 20251032552
APN: 19-36-184-002
- 788 S Bates St
- 596 Henrietta St
- 875 S Bates St
- 655 Chester St
- 208 W Brown St
- 407 W Brown St
- 608 Purdy St
- 572 Stanley Blvd
- 532 Wallace St
- 444 Chester St Unit 425
- 611 Watkins St
- 522 W Lincoln St
- 650 Hanna St
- 591 Wallace St
- 625 W Brown St
- 583 Southfield Rd
- 512 George St
- 730 Wallace St
- 411 S Old Woodward Ave Unit 907
- 411 S Old Woodward Ave Unit 524
- 911 S Bates St
- 758 Chester St
- 383 W Brown St Unit 2
- 608 Purdy St
- 166 W Lincoln St
- 166 W Lincoln St
- 166 W Lincoln St
- 356 W Lincoln St
- 512 Wallace St
- 115 E Lincoln St
- 444 Chester St Unit 405
- 444 Chester St Unit 413
- 280 Daines St
- 328 George St
- 1070 Lincoln Ct
- 638 Hanna St
- 1265 S Bates St
- 400 S Old Woodward Ave Unit 309
- 400 S Old Woodward Ave Unit 201
- 400 S Old Woodward Ave Unit 301
