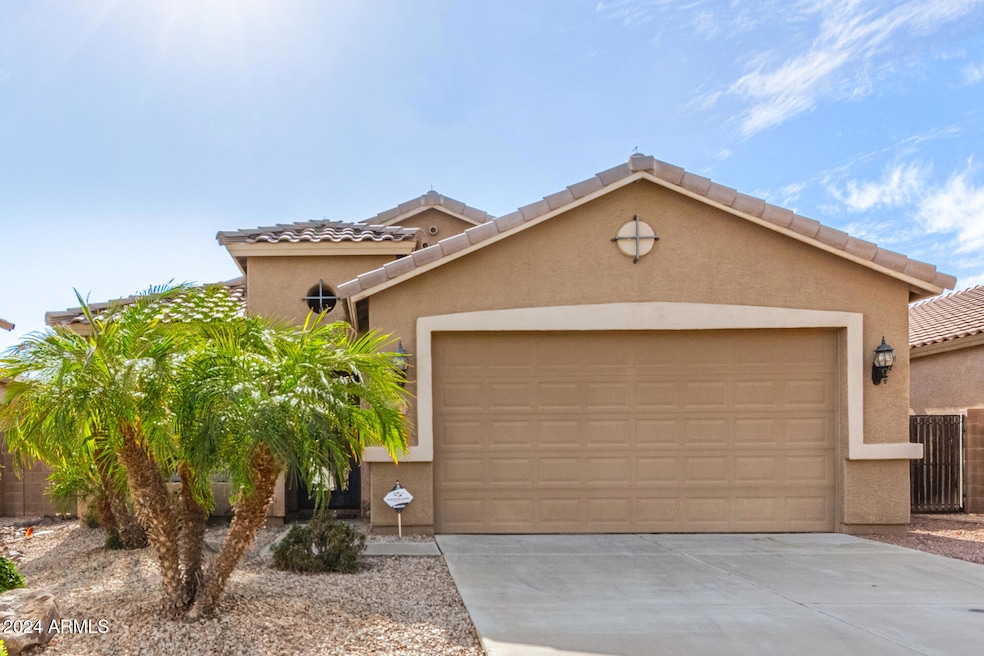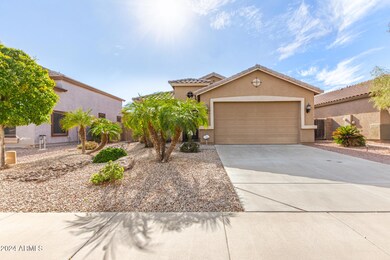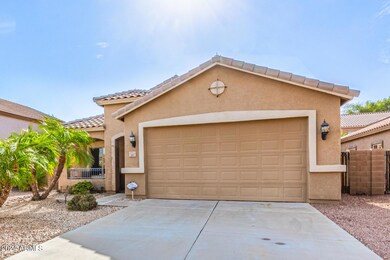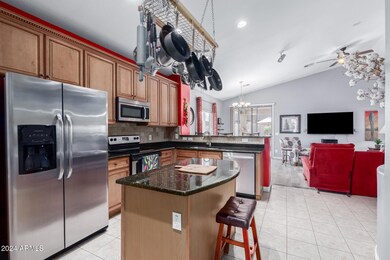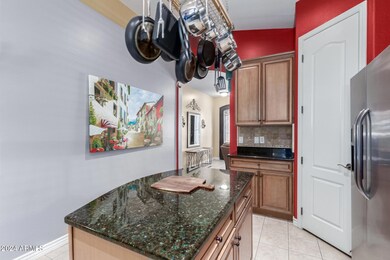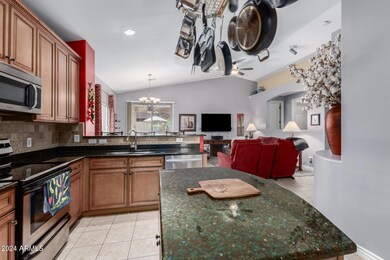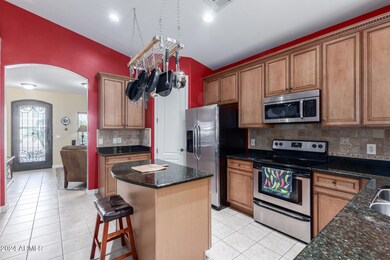
731 W Mesquite Tree Ln San Tan Valley, AZ 85143
Skyline Ranch NeighborhoodHighlights
- Heated Spa
- Furnished
- Covered patio or porch
- Vaulted Ceiling
- Granite Countertops
- 4-minute walk to Skyline Ranch Community Park
About This Home
As of April 2025Welcome Home!!! This gorgeous 4 bedroom 2 bath home at Skyline Ranch in San Tan Valley is in a fantastic location. Close to restaurants, shopping, schools & parks. As soon as you step inside, you can see the pride of ownership with all that has been done. Your kitchen offers stainless steel appliances, granite counter tops, full height tiled backsplashes, a pantry, stunning crown molding cabinetry & an island/breakfast bar for extra prep & storage. Your spacious master suite offers a plethora of natural light from your bay windows, a barn door that separates the room from the bathroom, a walk in closet, vanity & a walk in shower. This move in ready home also offers upgraded ceiling fans & lighting, cathedral ceilings, a surround sound system, tiled flooring throughout (no carpet), a two car garage & a front security door for your privacy. Your low maintenance backyard offers a covered patio with roll down shading, extended pavers, citrus trees & shrubs, a built in bbq with bar to enjoy, as well as a fire pit, water fountain & hot tub to relax in & by. This gem in the desert is a Great Buy & a Must See!!!
**Furniture is available on a separate bill of sale.
Last Agent to Sell the Property
Canam Realty Group Brokerage Email: Offers@CanamRealty.com License #SA561835000 Listed on: 01/06/2025
Home Details
Home Type
- Single Family
Est. Annual Taxes
- $1,250
Year Built
- Built in 2005
Lot Details
- 5,975 Sq Ft Lot
- Desert faces the front and back of the property
- Block Wall Fence
- Front and Back Yard Sprinklers
- Sprinklers on Timer
HOA Fees
- $68 Monthly HOA Fees
Parking
- 2 Car Direct Access Garage
- Garage Door Opener
Home Design
- Wood Frame Construction
- Tile Roof
- Stucco
Interior Spaces
- 1,693 Sq Ft Home
- 1-Story Property
- Furnished
- Vaulted Ceiling
- Ceiling Fan
- Tile Flooring
Kitchen
- Breakfast Bar
- Built-In Microwave
- Kitchen Island
- Granite Countertops
Bedrooms and Bathrooms
- 4 Bedrooms
- 2 Bathrooms
Pool
- Heated Spa
- Above Ground Spa
Outdoor Features
- Covered patio or porch
- Fire Pit
- Built-In Barbecue
Schools
- Skyline Ranch Elementary School
- Poston Butte High School
Utilities
- Central Air
- Heating Available
- High Speed Internet
- Cable TV Available
Listing and Financial Details
- Tax Lot 54
- Assessor Parcel Number 210-08-448
Community Details
Overview
- Association fees include ground maintenance
- City Property Mgmt Association, Phone Number (602) 437-4777
- Built by Cornerstone
- Parcel C At Skyline Ranch Phase 2 Subdivision
Recreation
- Community Playground
- Bike Trail
Ownership History
Purchase Details
Home Financials for this Owner
Home Financials are based on the most recent Mortgage that was taken out on this home.Purchase Details
Purchase Details
Purchase Details
Home Financials for this Owner
Home Financials are based on the most recent Mortgage that was taken out on this home.Purchase Details
Home Financials for this Owner
Home Financials are based on the most recent Mortgage that was taken out on this home.Similar Homes in the area
Home Values in the Area
Average Home Value in this Area
Purchase History
| Date | Type | Sale Price | Title Company |
|---|---|---|---|
| Warranty Deed | $366,000 | Chicago Title | |
| Warranty Deed | $126,500 | Equity Title Agency Inc | |
| Trustee Deed | $90,500 | None Available | |
| Special Warranty Deed | $273,333 | Lawyers Title Insurance Corp | |
| Interfamily Deed Transfer | -- | Lawyers Title Insurance Corp |
Mortgage History
| Date | Status | Loan Amount | Loan Type |
|---|---|---|---|
| Open | $302,000 | New Conventional | |
| Previous Owner | $73,000 | Unknown | |
| Previous Owner | $218,666 | Fannie Mae Freddie Mac |
Property History
| Date | Event | Price | Change | Sq Ft Price |
|---|---|---|---|---|
| 04/15/2025 04/15/25 | Sold | $366,000 | -1.1% | $216 / Sq Ft |
| 03/07/2025 03/07/25 | Pending | -- | -- | -- |
| 02/06/2025 02/06/25 | For Sale | $369,900 | +1.1% | $218 / Sq Ft |
| 01/17/2025 01/17/25 | Off Market | $366,000 | -- | -- |
| 01/08/2025 01/08/25 | Pending | -- | -- | -- |
| 01/06/2025 01/06/25 | For Sale | $369,900 | -- | $218 / Sq Ft |
Tax History Compared to Growth
Tax History
| Year | Tax Paid | Tax Assessment Tax Assessment Total Assessment is a certain percentage of the fair market value that is determined by local assessors to be the total taxable value of land and additions on the property. | Land | Improvement |
|---|---|---|---|---|
| 2025 | $1,250 | $26,652 | -- | -- |
| 2024 | $1,230 | $25,757 | -- | -- |
| 2023 | $1,250 | $23,320 | $1,250 | $22,070 |
| 2022 | $1,230 | $16,395 | $1,250 | $15,145 |
| 2021 | $1,333 | $14,698 | $0 | $0 |
| 2020 | $1,215 | $14,618 | $0 | $0 |
| 2019 | $1,213 | $13,715 | $0 | $0 |
| 2018 | $1,167 | $11,979 | $0 | $0 |
| 2017 | $1,103 | $11,965 | $0 | $0 |
| 2016 | $1,085 | $11,895 | $1,250 | $10,645 |
| 2014 | $1,069 | $7,668 | $1,000 | $6,668 |
Agents Affiliated with this Home
-

Seller's Agent in 2025
Rick Metcalfe
Canam Realty Group
(480) 759-2242
6 in this area
879 Total Sales
-

Buyer's Agent in 2025
Lisa Dixon
HomeSmart
(602) 214-3431
1 in this area
273 Total Sales
Map
Source: Arizona Regional Multiple Listing Service (ARMLS)
MLS Number: 6799999
APN: 210-08-448
- 33207 N Slate Creek Dr
- 33034 N Pebble Creek Dr
- 714 W Desert Hills Dr
- 742 W Agrarian Hills Dr
- 694 W Desert Seasons Dr
- 959 W Desert Hills Dr
- 1126 W Oak Tree Ln
- 742 W Vineyard Plains Dr
- 1021 W Vineyard Plains Dr
- 737 W Desert Valley Dr
- 33602 N Cobble Stone Dr
- 1251 W Agrarian Hills Dr
- 1544 W Fruit Tree Ct
- 1209 W Desert Basin Dr
- 761 W Desert Hollow Dr
- 1755 W Desert Canyon Dr
- 1265 W Desert Basin Dr
- 32270 N Echo Canyon Rd
- 1637 W Green Tree Dr
- 32219 N Echo Canyon Rd
