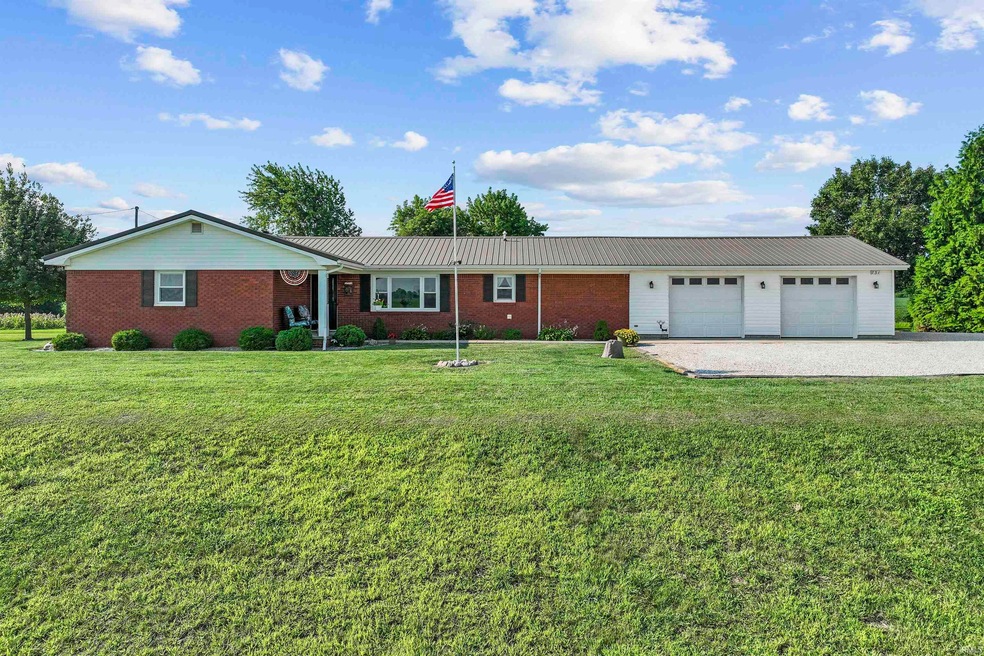
731 W State Road 26 Frankfort, IN 46041
Estimated payment $1,886/month
Highlights
- Primary Bedroom Suite
- Ranch Style House
- Stone Countertops
- Rossville Elementary School Rated A-
- Wood Flooring
- Covered Patio or Porch
About This Home
Now Available in the Rossville School District – With a Large 76 x 32 Pole Barn! Enjoy coffee on the front covered porch, the back enclosed porch, or back patio. This well-maintained 2-bedroom, 2-bath home features a custom Zinn kitchen, a spacious primary suite with a massive walk-in closet/dressing room, and original hardwood floors. Recent upgrades include new windows, an iron filter and water softener, and a spray-foamed crawl space with a vapor barrier for added efficiency. The HVAC system was installed in 2016. The oversized two car attached garage is insulated and offers its own dedicated heat source. Outside, you’ll find a large pole barn with a freshly poured concrete floor with a pickleball court, ideal for storage, hobbies, or a workshop.
Home Details
Home Type
- Single Family
Est. Annual Taxes
- $1,380
Year Built
- Built in 1962
Lot Details
- 1.18 Acre Lot
- Rural Setting
- Landscaped
- Level Lot
Parking
- 2 Car Attached Garage
- Garage Door Opener
- Stone Driveway
- Off-Street Parking
Home Design
- Ranch Style House
- Brick Exterior Construction
- Metal Roof
- Vinyl Construction Material
Interior Spaces
- Crown Molding
- Ceiling Fan
- Double Pane Windows
- Fire and Smoke Detector
Kitchen
- Gas Oven or Range
- Stone Countertops
- Built-In or Custom Kitchen Cabinets
- Disposal
Flooring
- Wood
- Laminate
Bedrooms and Bathrooms
- 2 Bedrooms
- Primary Bedroom Suite
- Walk-In Closet
- 2 Full Bathrooms
- Separate Shower
Laundry
- Laundry on main level
- Electric Dryer Hookup
Basement
- Block Basement Construction
- Crawl Space
Eco-Friendly Details
- Energy-Efficient Windows
- Energy-Efficient Doors
Outdoor Features
- Covered Patio or Porch
Schools
- Rossville Elementary And Middle School
- Rossville High School
Utilities
- Forced Air Heating and Cooling System
- High-Efficiency Furnace
- Heating System Uses Gas
- Heating System Powered By Leased Propane
- Generator Hookup
- Private Company Owned Well
- Well
- Septic System
Listing and Financial Details
- Assessor Parcel Number 12-02-27-100-009.001-012
Map
Home Values in the Area
Average Home Value in this Area
Tax History
| Year | Tax Paid | Tax Assessment Tax Assessment Total Assessment is a certain percentage of the fair market value that is determined by local assessors to be the total taxable value of land and additions on the property. | Land | Improvement |
|---|---|---|---|---|
| 2024 | $1,254 | $174,100 | $27,000 | $147,100 |
| 2023 | $1,130 | $146,400 | $27,000 | $119,400 |
| 2022 | $1,167 | $150,100 | $27,000 | $123,100 |
| 2021 | $1,077 | $138,500 | $27,000 | $111,500 |
| 2020 | $926 | $138,500 | $27,000 | $111,500 |
| 2019 | $927 | $138,500 | $27,000 | $111,500 |
| 2018 | $907 | $138,500 | $27,000 | $111,500 |
| 2017 | $804 | $137,200 | $27,000 | $110,200 |
| 2016 | $809 | $128,200 | $27,500 | $100,700 |
| 2014 | $411 | $123,200 | $27,500 | $95,700 |
Property History
| Date | Event | Price | Change | Sq Ft Price |
|---|---|---|---|---|
| 08/13/2025 08/13/25 | Pending | -- | -- | -- |
| 08/12/2025 08/12/25 | For Sale | $325,000 | +150.0% | $191 / Sq Ft |
| 08/16/2013 08/16/13 | Sold | $130,000 | -3.0% | $76 / Sq Ft |
| 06/22/2013 06/22/13 | Pending | -- | -- | -- |
| 05/30/2013 05/30/13 | For Sale | $134,000 | -- | $79 / Sq Ft |
Purchase History
| Date | Type | Sale Price | Title Company |
|---|---|---|---|
| Warranty Deed | $285,000 | None Listed On Document | |
| Interfamily Deed Transfer | -- | None Available | |
| Warranty Deed | $53,000 | None Available | |
| Warranty Deed | -- | None Available | |
| Deed | $130,000 | Columbia Title |
Mortgage History
| Date | Status | Loan Amount | Loan Type |
|---|---|---|---|
| Open | $35,000 | New Conventional | |
| Previous Owner | $200,000 | Credit Line Revolving | |
| Previous Owner | $127,800 | Credit Line Revolving | |
| Previous Owner | $67,150 | Stand Alone Refi Refinance Of Original Loan | |
| Previous Owner | $65,000 | New Conventional |
Similar Homes in Frankfort, IN
Source: Indiana Regional MLS
MLS Number: 202531897
APN: 12-02-27-100-009.001-012
- 0 Indiana 26
- 997 W 600th S
- E E 800 S
- 0 E 800 S
- 90 W 550 S
- 164 N Plank St
- 106 N Plank St
- 0 W 700 Rd S Unit 202531697
- 114 N Plank St
- 251 N Plank St
- 0 County Road 480 W Lot 2
- 0 County Road 480 W Lot 3
- 0 County Road 480 W Lot 4
- 58 W Welkum Ln
- 4639 W County Road 650 N
- 1026 E 400 S
- 2476 E 400 S
- 6397 Indiana 26
- 4825 W 600 S
- 5464 S 500 W






