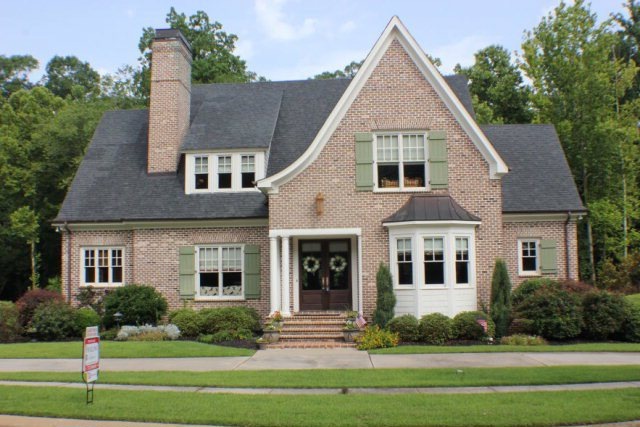
731 Waverly Pointe Macon, GA 31210
Highlights
- Wooded Lot
- Main Floor Primary Bedroom
- Great Room
- Cathedral Ceiling
- Whirlpool Bathtub
- 4-minute walk to Providence Playground
About This Home
As of December 2015For those who desire the best! Top location in Providence! This custom, upscale home gets an A+. The finishes, detail, quality distinguish it above the rest. 3+ levels with master on main, gourmet kitchen and breakfast area, covered porch, screen porch overlooking loveliest green, landscaped backyard in North Macon. 4+ bedrooms, 4.5 baths, game room, 3 car garage, granite, hardwood, & finely finished lower level. Tons of living space in Providence!
Last Agent to Sell the Property
Fickling & Company, Inc. License #271719 Listed on: 06/07/2013
Home Details
Home Type
- Single Family
Est. Annual Taxes
- $6,323
Year Built
- Built in 2006
Lot Details
- 0.81 Acre Lot
- Sprinkler System
- Wooded Lot
Home Design
- Brick or Stone Mason
Interior Spaces
- 3-Story Property
- Cathedral Ceiling
- Insulated Windows
- Family Room with Fireplace
- Great Room
- Family Room Downstairs
- Formal Dining Room
- Den
- Carpet
- Finished Basement
- Basement Fills Entire Space Under The House
- Storage In Attic
- Home Security System
- Washer and Dryer Hookup
Kitchen
- Gas Oven
- Dishwasher
- Disposal
Bedrooms and Bathrooms
- 5 Bedrooms
- Primary Bedroom on Main
- Walk-In Closet
- Whirlpool Bathtub
Parking
- 3 Car Attached Garage
- Garage Door Opener
Outdoor Features
- Screened Patio
- Separate Outdoor Workshop
- Porch
Schools
- Springdale Elementary School
- Howard Middle School
- Howard High School
Utilities
- Central Heating and Cooling System
- Heating System Uses Natural Gas
- Cable TV Available
Additional Features
- Handicap Accessible
- Serial Number 1
Community Details
- Providence Subdivision
Listing and Financial Details
- Assessor Parcel Number J003-0233
Ownership History
Purchase Details
Home Financials for this Owner
Home Financials are based on the most recent Mortgage that was taken out on this home.Purchase Details
Home Financials for this Owner
Home Financials are based on the most recent Mortgage that was taken out on this home.Purchase Details
Home Financials for this Owner
Home Financials are based on the most recent Mortgage that was taken out on this home.Purchase Details
Home Financials for this Owner
Home Financials are based on the most recent Mortgage that was taken out on this home.Similar Homes in the area
Home Values in the Area
Average Home Value in this Area
Purchase History
| Date | Type | Sale Price | Title Company |
|---|---|---|---|
| Warranty Deed | $550,000 | -- | |
| Warranty Deed | $583,000 | None Available | |
| Warranty Deed | $592,000 | None Available | |
| Warranty Deed | $74,500 | None Available |
Mortgage History
| Date | Status | Loan Amount | Loan Type |
|---|---|---|---|
| Open | $550,000 | New Conventional | |
| Previous Owner | $417,000 | New Conventional | |
| Previous Owner | $100,000 | Unknown | |
| Previous Owner | $100,000 | Credit Line Revolving | |
| Previous Owner | $400,000 | Adjustable Rate Mortgage/ARM |
Property History
| Date | Event | Price | Change | Sq Ft Price |
|---|---|---|---|---|
| 12/03/2015 12/03/15 | Sold | $550,000 | -8.3% | $89 / Sq Ft |
| 10/11/2015 10/11/15 | Pending | -- | -- | -- |
| 04/01/2015 04/01/15 | For Sale | $599,900 | +2.9% | $97 / Sq Ft |
| 08/02/2013 08/02/13 | Sold | $583,000 | -6.6% | $84 / Sq Ft |
| 07/03/2013 07/03/13 | Pending | -- | -- | -- |
| 06/07/2013 06/07/13 | For Sale | $624,000 | -- | $89 / Sq Ft |
Tax History Compared to Growth
Tax History
| Year | Tax Paid | Tax Assessment Tax Assessment Total Assessment is a certain percentage of the fair market value that is determined by local assessors to be the total taxable value of land and additions on the property. | Land | Improvement |
|---|---|---|---|---|
| 2024 | $6,323 | $248,964 | $23,000 | $225,964 |
| 2023 | $5,708 | $224,754 | $23,000 | $201,754 |
| 2022 | $6,876 | $198,619 | $26,400 | $172,219 |
| 2021 | $7,526 | $198,060 | $26,400 | $171,660 |
| 2020 | $7,339 | $189,025 | $26,400 | $162,625 |
| 2019 | $7,399 | $189,025 | $26,400 | $162,625 |
| 2018 | $11,512 | $189,025 | $26,400 | $162,625 |
| 2017 | $7,082 | $189,025 | $26,400 | $162,625 |
| 2016 | $6,540 | $189,025 | $26,400 | $162,625 |
| 2015 | $8,925 | $189,252 | $26,400 | $162,852 |
| 2014 | $9,888 | $208,592 | $33,000 | $175,592 |
Agents Affiliated with this Home
-
Denny Jones

Seller's Agent in 2015
Denny Jones
Fickling & Company, Inc.
(478) 731-7888
91 Total Sales
-
Lindsay Shaker Cumbie
L
Buyer's Agent in 2015
Lindsay Shaker Cumbie
Fickling & Company, Inc.
(478) 714-2058
111 Total Sales
-
Elizabeth Mixon

Seller's Agent in 2013
Elizabeth Mixon
Fickling & Company, Inc.
(478) 361-2005
232 Total Sales
Map
Source: Middle Georgia MLS
MLS Number: 122097
APN: J003-0233
- 730 Waverly Point
- 726 Waverly Point
- 605 Waverly Ct
- 739 Waverly Point
- 609 Waverly Ct
- 371 Carillon Ln
- 376 Providence Blvd
- 261 Providence Blvd
- 5695 Sweetbriar Trail
- 104 Cottage Ln
- 101 Westchester Dr
- 4265 Sheraton Dr
- 5761 Kentucky Downs Dr
- 2401 Exchange Dr
- 1303 Exchange Dr
- 1301 Exchange Dr
- 1201 Exchange Dr
- 0 Kentucky Downs Dr Unit 10497858
- 0 Kentucky Downs Dr Unit 178185
- 100 S Haven Ct
