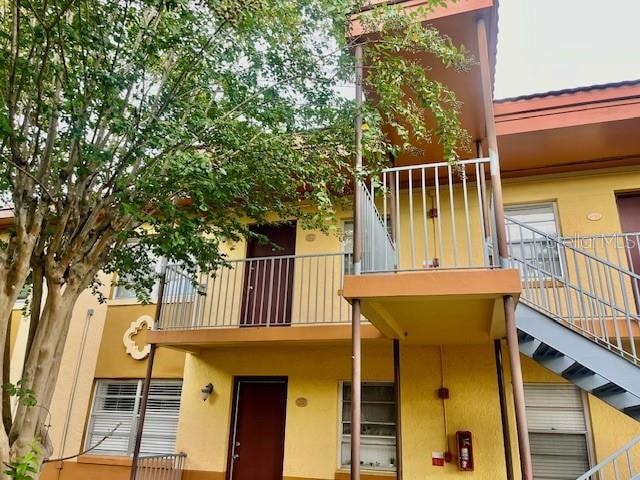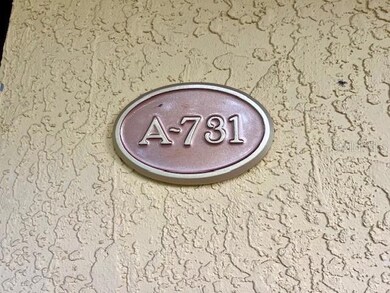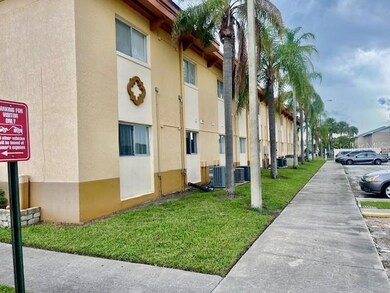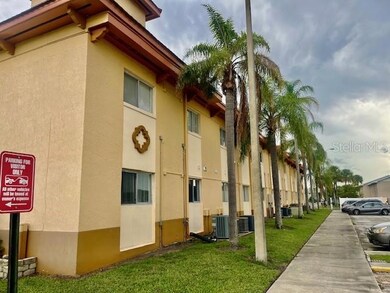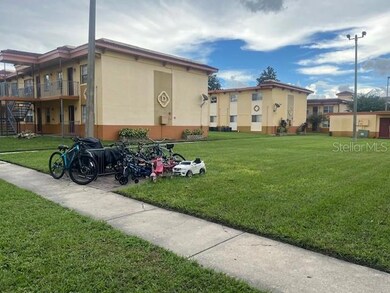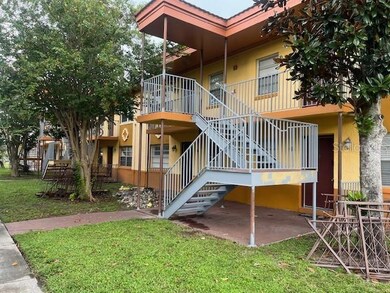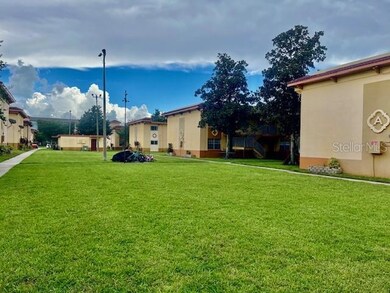731 Wyman Ct Unit 731-A Orlando, FL 32809
Estimated payment $1,108/month
Highlights
- Gated Community
- Loft
- Living Room
- Property is near public transit
- Community Pool
- Laundry closet
About This Home
Seller Motivated!! Perfect Location Opportunity!!! This 2nd floor 2 bedrooms and 2 bathrooms condo, no carpet, is located in close to local shopping Florida Mall, dining, and nearby schools. The home includes a spacious floor plan with open living area, the dining room or bonus room can be used as an office, and kitchen granite countertop with Range, hood, dishwasher, refrigerator appliances and utility closet for the washer/dryer,Home Owner Association also includes Water, Sewer, Trash, Exterior Maintenance, swimming pool and Pest Control. Don't miss this great property investment!
Listing Agent
AGENT TRUST REALTY CORPORATION Brokerage Phone: 407-251-0669 License #3331154 Listed on: 03/11/2025

Property Details
Home Type
- Condominium
Est. Annual Taxes
- $1,677
Year Built
- Built in 1976
HOA Fees
- $230 Monthly HOA Fees
Home Design
- Entry on the 2nd floor
- Block Exterior
- Stucco
Interior Spaces
- 700 Sq Ft Home
- 2-Story Property
- Living Room
- Loft
- Ceramic Tile Flooring
- Range with Range Hood
- Basement
Bedrooms and Bathrooms
- 2 Bedrooms
- 2 Full Bathrooms
Laundry
- Laundry closet
- Dryer
- Washer
Home Security
Parking
- Guest Parking
- Assigned Parking
Schools
- Winegard Elementary School
- Judson B Walker Middle School
- Oak Ridge High School
Utilities
- Central Heating and Cooling System
- Electric Water Heater
- Cable TV Available
Additional Features
- North Facing Home
- Property is near public transit
Listing and Financial Details
- Visit Down Payment Resource Website
- Legal Lot and Block 731 / 01
- Assessor Parcel Number 26-23-29-7130-01-731
Community Details
Overview
- Association fees include pool, maintenance structure, trash, water
- Plaza De Las Fuentes Condominium Association, Inc. Association, Phone Number (407) 888-0733
- Plaza De Las Fuentes Condos
- Plaza De Las Fuentes Condo Subdivision
Amenities
- Community Mailbox
Recreation
- Community Pool
Pet Policy
- Dogs and Cats Allowed
- Breed Restrictions
Security
- Gated Community
- Fire and Smoke Detector
Map
Home Values in the Area
Average Home Value in this Area
Tax History
| Year | Tax Paid | Tax Assessment Tax Assessment Total Assessment is a certain percentage of the fair market value that is determined by local assessors to be the total taxable value of land and additions on the property. | Land | Improvement |
|---|---|---|---|---|
| 2025 | $1,860 | $136,000 | -- | $136,000 |
| 2024 | $1,677 | $115,500 | -- | $115,500 |
| 2023 | $1,677 | $108,500 | $21,700 | $86,800 |
| 2022 | $1,174 | $91,000 | $18,200 | $72,800 |
| 2021 | $1,052 | $77,000 | $15,400 | $61,600 |
| 2020 | $904 | $66,500 | $13,300 | $53,200 |
| 2019 | $890 | $63,000 | $12,600 | $50,400 |
| 2018 | $801 | $54,600 | $10,920 | $43,680 |
| 2017 | $717 | $46,900 | $9,380 | $37,520 |
| 2016 | $619 | $36,500 | $7,300 | $29,200 |
| 2015 | $600 | $34,500 | $6,900 | $27,600 |
| 2014 | $609 | $34,500 | $6,900 | $27,600 |
Property History
| Date | Event | Price | List to Sale | Price per Sq Ft |
|---|---|---|---|---|
| 09/10/2025 09/10/25 | Price Changed | $140,000 | 0.0% | $200 / Sq Ft |
| 09/10/2025 09/10/25 | For Sale | $140,000 | -3.4% | $200 / Sq Ft |
| 09/09/2025 09/09/25 | Off Market | $145,000 | -- | -- |
| 08/20/2025 08/20/25 | Price Changed | $145,000 | -9.4% | $207 / Sq Ft |
| 03/27/2025 03/27/25 | Price Changed | $160,000 | -3.0% | $229 / Sq Ft |
| 03/11/2025 03/11/25 | For Sale | $165,000 | -- | $236 / Sq Ft |
Purchase History
| Date | Type | Sale Price | Title Company |
|---|---|---|---|
| Warranty Deed | $145,000 | First American Title | |
| Warranty Deed | $45,000 | Title Warehouses Of America | |
| Trustee Deed | $10,300 | None Available | |
| Warranty Deed | $81,000 | Equitable Title Agency Inc | |
| Warranty Deed | $78,000 | -- |
Mortgage History
| Date | Status | Loan Amount | Loan Type |
|---|---|---|---|
| Previous Owner | $81,000 | Unknown |
Source: Stellar MLS
MLS Number: S5122438
APN: 26-2329-7130-01-731
- 732 Mcdougall Ct
- 802 Sky Lake Cir Unit C
- 805 Sky Lake Cir Unit A
- 770 Ridenhour Cir Unit J770
- 778 Ridenhour Cir Unit J778
- 851 Sky Lake Cir Unit D
- 849 Forester Ave
- 595 Benjamin Franklin Place
- 1413 Evangeline Ave Unit 2
- 820 Orwell Ave
- 6722 Ovid Ave
- 840 Plato Ave
- 415 Lear St
- 801 Quintilian Ave
- 6843 Cherry Grove Cir
- 7900 S Orange Blossom Trail Unit 2136
- 7900 S Orange Blossom Trail
- 7900 S Orange Blossom Trail Unit 1039
- 7900 S Orange Blossom Trail Unit 2052
- 7900 S Orange Blossom Trail Unit 1097
- 730 Wyman Ct Unit C730
- 711 Wyman Ct
- 746 Mcdougall Ct
- 801 Sky Lake Cir Unit C
- 757 Evangeline Ave
- 778 Ridenhour Cir Unit J778
- 820 Isaacville Dr Unit 102
- 820 Isaacville Dr
- 837 Sky Lake Cir Unit A
- 834 Sky Lake Cir Unit A
- 857 Sky Lake Cir Unit A
- 851 Sky Lake Cir Unit D
- 6914 Voltaire Dr
- 1122 Ibsen Ave
- 6729 Ovid Ave
- 7209 S Orange Blossom Trail
- 6673 Bouganvillea Crescent Dr
- 7900 S Orange Blossom Trail
- 7900 S Orange Blossom Trail Unit 2054
- 7900 S Orange Blossom Trail Unit 1024
