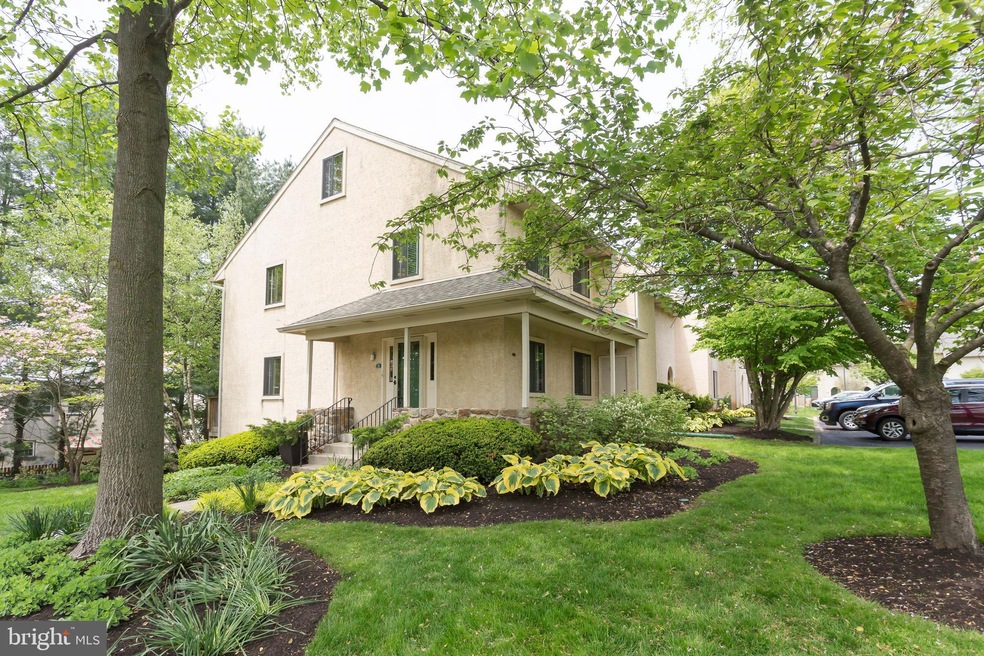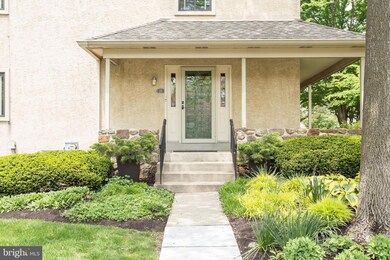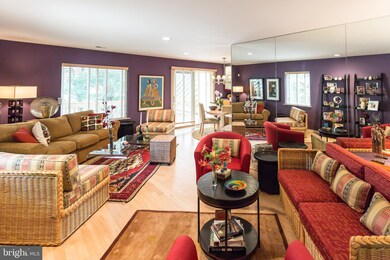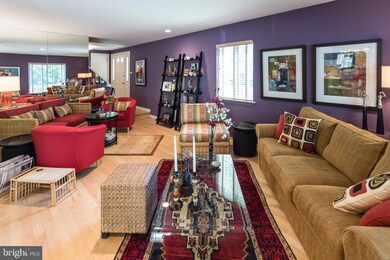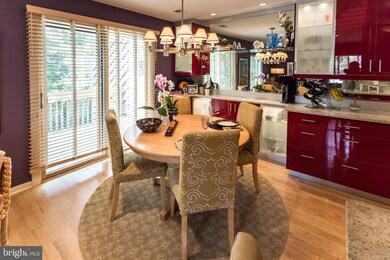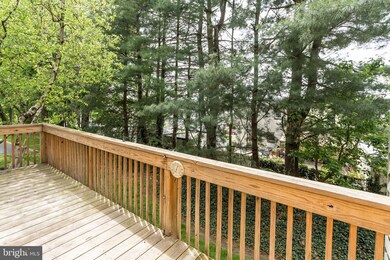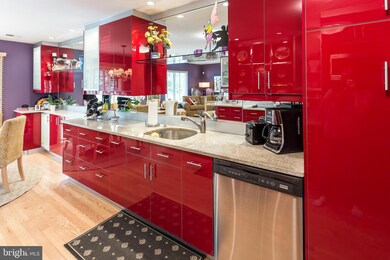
731 Wynnewood Rd Unit 26 Ardmore, PA 19003
Highlights
- Contemporary Architecture
- Chairlift
- Wood Burning Fireplace
- Chestnutwold Elementary School Rated A
- Central Air
- Back Up Electric Heat Pump System
About This Home
As of June 2023Convenience, Location, and Affordability!! Offered for the first time for resale, this exceptional end-of-row townhome, is situated in the secluded courtyard of Walnut Hill. Gorgeous landscaping welcomes visitors to this well maintained and professionally decorated home, one of the nicest in the community. With three sides of windows, natural sunlight illuminates the main living area during the day. Enter the foyer through the front door, where you will find yourself overlooking the open living space featuring hardwood floors, which then wraps around to the kitchen, updated in 2005 with built-in appliances and granite countertops. A private deck off the back of the house allows al fresco dining. A cozy den with fireplace and built-ins, a half bath and coat closet complete the space on the main level. / The second level Master Bedroom and Ensuite are spacious and well appointed with built-in storage. Two additional bedrooms share a hall bath. All bathrooms renovated in 2013. The laundry is conveniently located on this level. / Up another level a large finished loft space with wonderful natural light is flexible for office, forth bedroom, storage or exercise. / The finished lower level is perfectly appointed for an artist or home study with high-quality modular desks. Take note of the front porch with storage closet for any outdoor furnishings, garden supplies, etc. / Easy access to shopping, Suburban Square/Farmers Market, Carlinos, Whole Foods, Trader Joes, YMCA, commuter lines. The Condo fee of $498 covers common area maintenance, exterior building & roof, snow, lawn & trash. Pets welcome! Pre Inspected!
Last Agent to Sell the Property
BHHS Fox & Roach-Rosemont License #RS330510 Listed on: 05/06/2019

Townhouse Details
Home Type
- Townhome
Est. Annual Taxes
- $8,422
Year Built
- Built in 1985
HOA Fees
- $498 Monthly HOA Fees
Parking
- Parking Lot
Home Design
- Semi-Detached or Twin Home
- Contemporary Architecture
- Transitional Architecture
- Stucco
Interior Spaces
- 2,067 Sq Ft Home
- Property has 3 Levels
- Wood Burning Fireplace
- Laundry on upper level
Bedrooms and Bathrooms
- 3 Bedrooms
Basement
- Heated Basement
- Walk-Out Basement
- Basement Fills Entire Space Under The House
- Interior and Exterior Basement Entry
- Shelving
- Basement Windows
Schools
- Chestnutwold Elementary School
- Haverford Middle School
- Haverford High School
Utilities
- Central Air
- Back Up Electric Heat Pump System
Additional Features
- Chairlift
- 958 Sq Ft Lot
Community Details
- $1,494 Capital Contribution Fee
- Association fees include all ground fee, common area maintenance, exterior building maintenance, lawn care front, lawn care rear, lawn care side, lawn maintenance, reserve funds, road maintenance, snow removal, trash
- Danella Realty Mgmt HOA
- Walnut Hill Subdivision
Listing and Financial Details
- Tax Lot 185-026
- Assessor Parcel Number 22-06-02029-27
Ownership History
Purchase Details
Home Financials for this Owner
Home Financials are based on the most recent Mortgage that was taken out on this home.Purchase Details
Similar Homes in Ardmore, PA
Home Values in the Area
Average Home Value in this Area
Purchase History
| Date | Type | Sale Price | Title Company |
|---|---|---|---|
| Deed | $365,000 | Sage Premier Settlements | |
| Deed | $128,700 | -- |
Mortgage History
| Date | Status | Loan Amount | Loan Type |
|---|---|---|---|
| Open | $273,750 | New Conventional |
Property History
| Date | Event | Price | Change | Sq Ft Price |
|---|---|---|---|---|
| 06/30/2023 06/30/23 | Sold | $510,000 | +7.4% | $221 / Sq Ft |
| 04/20/2023 04/20/23 | Pending | -- | -- | -- |
| 04/17/2023 04/17/23 | For Sale | $475,000 | +30.1% | $206 / Sq Ft |
| 09/26/2019 09/26/19 | Sold | $365,000 | -2.7% | $177 / Sq Ft |
| 07/01/2019 07/01/19 | Pending | -- | -- | -- |
| 06/03/2019 06/03/19 | Price Changed | $375,000 | -2.6% | $181 / Sq Ft |
| 05/06/2019 05/06/19 | For Sale | $385,000 | -- | $186 / Sq Ft |
Tax History Compared to Growth
Tax History
| Year | Tax Paid | Tax Assessment Tax Assessment Total Assessment is a certain percentage of the fair market value that is determined by local assessors to be the total taxable value of land and additions on the property. | Land | Improvement |
|---|---|---|---|---|
| 2024 | $9,080 | $353,140 | $105,290 | $247,850 |
| 2023 | $8,822 | $353,140 | $105,290 | $247,850 |
| 2022 | $8,616 | $353,140 | $105,290 | $247,850 |
| 2021 | $14,036 | $353,140 | $105,290 | $247,850 |
| 2020 | $8,587 | $184,750 | $54,940 | $129,810 |
| 2019 | $8,428 | $184,750 | $54,940 | $129,810 |
| 2018 | $8,284 | $184,750 | $0 | $0 |
| 2017 | $8,109 | $184,750 | $0 | $0 |
| 2016 | $1,014 | $184,750 | $0 | $0 |
| 2015 | $1,035 | $184,750 | $0 | $0 |
| 2014 | $1,035 | $184,750 | $0 | $0 |
Agents Affiliated with this Home
-
Kathy Molloy

Seller's Agent in 2023
Kathy Molloy
Long & Foster
(610) 247-7953
5 in this area
86 Total Sales
-
Sarah Saul

Seller's Agent in 2019
Sarah Saul
BHHS Fox & Roach
(215) 767-3839
1 in this area
25 Total Sales
-
Joanne McBride

Seller Co-Listing Agent in 2019
Joanne McBride
BHHS Fox & Roach
(610) 547-6001
2 in this area
30 Total Sales
-
Joe Milani

Buyer's Agent in 2019
Joe Milani
Long & Foster
(215) 206-4697
6 in this area
248 Total Sales
Map
Source: Bright MLS
MLS Number: PADE488928
APN: 22-06-02029-27
- 2426 E County Line Rd
- 2137 Bryn Mawr Place Unit E12
- 1505 Wynnewood Rd
- 2317 Poplar Rd Unit 24
- 763 Humphreys Rd
- 235 E County Line Rd Unit 560
- 2625 Chestnut Ave
- 609 Latham Dr
- 736 Oak View Rd Unit 100
- 137 Sutton Rd
- 208 Edgemont Ave
- 2718 E County Line Rd
- 835 Beechwood Rd
- 720 Argyle Rd
- 701 Argyle Rd
- 101 Grandview Rd
- 656 Georges Ln
- 832 Aubrey Ave
- 141 Simpson Rd
- 235 E Benedict Ave
