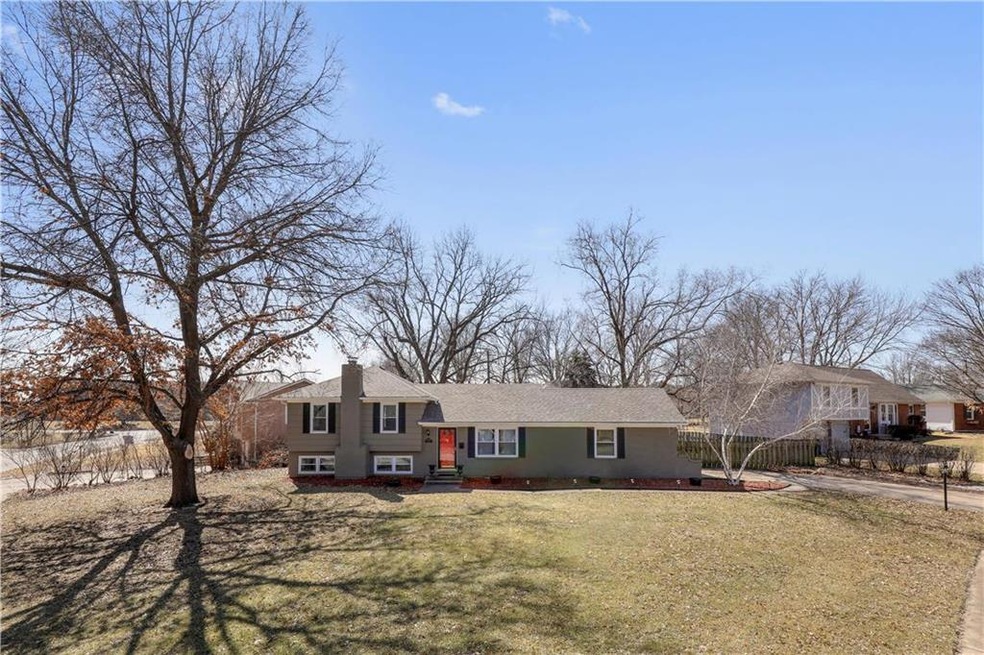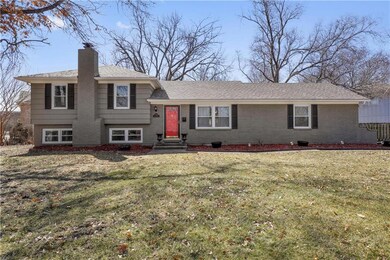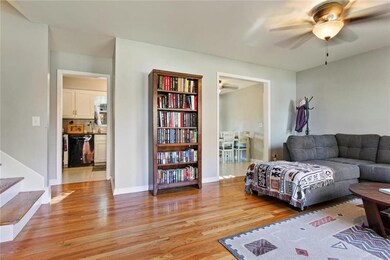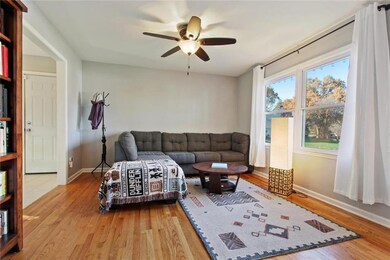
7310 Flint Dr Shawnee, KS 66203
Highlights
- Vaulted Ceiling
- Traditional Architecture
- Separate Formal Living Room
- Shawnee Mission Northwest High School Rated A
- Wood Flooring
- Granite Countertops
About This Home
As of December 2020HOMESTEAD ESTATES A rare opportunity has arisen to secure this four bedrooms, two bath home.boasting an impressive street presence to comfortably accommodate a growing family. with a two-car garage that complements the facade as well as a user-friendly kitchen. The French doors fold back to embrace the patio and views from this warm and welcoming home. You will have ample basement-level storage a large kitchen, dining, and living area provides a bright, open space for everyday family life. The home needs some work and has been priced with these items in mind. I would like nothing better than to have my seller correct these and sell at what our neighborhood garners for such a house.
Last Agent to Sell the Property
Weichert, Realtors Welch & Com License #SP00236277 Listed on: 10/22/2020

Home Details
Home Type
- Single Family
Est. Annual Taxes
- $2,700
Year Built
- Built in 1964
Parking
- 2 Car Attached Garage
Home Design
- Traditional Architecture
- Split Level Home
- Composition Roof
- Board and Batten Siding
Interior Spaces
- Wet Bar: Wood Floor, Ceramic Tiles
- Built-In Features: Wood Floor, Ceramic Tiles
- Vaulted Ceiling
- Ceiling Fan: Wood Floor, Ceramic Tiles
- Skylights
- Wood Burning Fireplace
- Thermal Windows
- Shades
- Plantation Shutters
- Drapes & Rods
- Family Room
- Separate Formal Living Room
- Combination Kitchen and Dining Room
- Workshop
- Smart Thermostat
Kitchen
- Granite Countertops
- Laminate Countertops
Flooring
- Wood
- Wall to Wall Carpet
- Linoleum
- Laminate
- Stone
- Ceramic Tile
- Luxury Vinyl Plank Tile
- Luxury Vinyl Tile
Bedrooms and Bathrooms
- 4 Bedrooms
- Cedar Closet: Wood Floor, Ceramic Tiles
- Walk-In Closet: Wood Floor, Ceramic Tiles
- Double Vanity
- Wood Floor
Basement
- Fireplace in Basement
- Laundry in Basement
- Natural lighting in basement
Schools
- Shawanoe Elementary School
- Sm Northwest High School
Additional Features
- Enclosed patio or porch
- 0.29 Acre Lot
- Forced Air Heating and Cooling System
Community Details
- Homestead Estates Subdivision
Listing and Financial Details
- Assessor Parcel Number QP32000005-0011
Ownership History
Purchase Details
Home Financials for this Owner
Home Financials are based on the most recent Mortgage that was taken out on this home.Purchase Details
Home Financials for this Owner
Home Financials are based on the most recent Mortgage that was taken out on this home.Purchase Details
Home Financials for this Owner
Home Financials are based on the most recent Mortgage that was taken out on this home.Purchase Details
Home Financials for this Owner
Home Financials are based on the most recent Mortgage that was taken out on this home.Purchase Details
Home Financials for this Owner
Home Financials are based on the most recent Mortgage that was taken out on this home.Purchase Details
Home Financials for this Owner
Home Financials are based on the most recent Mortgage that was taken out on this home.Purchase Details
Home Financials for this Owner
Home Financials are based on the most recent Mortgage that was taken out on this home.Purchase Details
Home Financials for this Owner
Home Financials are based on the most recent Mortgage that was taken out on this home.Similar Homes in Shawnee, KS
Home Values in the Area
Average Home Value in this Area
Purchase History
| Date | Type | Sale Price | Title Company |
|---|---|---|---|
| Interfamily Deed Transfer | -- | Os National Llc | |
| Warranty Deed | -- | Stewart Title Company | |
| Warranty Deed | -- | Stewart Title | |
| Warranty Deed | -- | Kansas City Title Inc | |
| Warranty Deed | -- | Kansas City Title Inc | |
| Interfamily Deed Transfer | -- | Chicago Title Ins Co | |
| Warranty Deed | -- | Chicago Title Ins Co | |
| Interfamily Deed Transfer | -- | All American Title Company | |
| Warranty Deed | -- | Kansas Title |
Mortgage History
| Date | Status | Loan Amount | Loan Type |
|---|---|---|---|
| Open | $206,905,500 | Commercial | |
| Previous Owner | $235,000 | VA | |
| Previous Owner | $163,975 | FHA | |
| Previous Owner | $133,600 | New Conventional | |
| Previous Owner | $133,600 | Adjustable Rate Mortgage/ARM | |
| Previous Owner | $160,200 | New Conventional | |
| Previous Owner | $93,850 | New Conventional | |
| Previous Owner | $45,000 | No Value Available |
Property History
| Date | Event | Price | Change | Sq Ft Price |
|---|---|---|---|---|
| 12/11/2020 12/11/20 | Sold | -- | -- | -- |
| 11/11/2020 11/11/20 | Pending | -- | -- | -- |
| 11/09/2020 11/09/20 | Price Changed | $245,000 | -2.0% | $155 / Sq Ft |
| 10/22/2020 10/22/20 | For Sale | $250,000 | +5.0% | $158 / Sq Ft |
| 06/12/2019 06/12/19 | Sold | -- | -- | -- |
| 04/29/2019 04/29/19 | Pending | -- | -- | -- |
| 04/04/2019 04/04/19 | Price Changed | $238,000 | -2.9% | $151 / Sq Ft |
| 03/12/2019 03/12/19 | For Sale | $245,000 | +42.0% | $155 / Sq Ft |
| 07/31/2012 07/31/12 | Sold | -- | -- | -- |
| 06/27/2012 06/27/12 | Pending | -- | -- | -- |
| 04/27/2012 04/27/12 | For Sale | $172,500 | -- | $109 / Sq Ft |
Tax History Compared to Growth
Tax History
| Year | Tax Paid | Tax Assessment Tax Assessment Total Assessment is a certain percentage of the fair market value that is determined by local assessors to be the total taxable value of land and additions on the property. | Land | Improvement |
|---|---|---|---|---|
| 2024 | $3,836 | $36,340 | $6,716 | $29,624 |
| 2023 | $3,679 | $34,339 | $6,716 | $27,623 |
| 2022 | $3,344 | $31,107 | $5,843 | $25,264 |
| 2021 | $3,234 | $28,175 | $5,076 | $23,099 |
| 2020 | $3,143 | $27,025 | $4,617 | $22,408 |
| 2019 | $2,700 | $23,173 | $3,848 | $19,325 |
| 2018 | $2,575 | $22,011 | $3,503 | $18,508 |
| 2017 | $2,537 | $21,344 | $3,503 | $17,841 |
| 2016 | $2,329 | $19,332 | $3,503 | $15,829 |
| 2015 | $2,230 | $19,286 | $3,503 | $15,783 |
| 2013 | -- | $19,205 | $3,503 | $15,702 |
Agents Affiliated with this Home
-
E
Seller's Agent in 2020
Ernest Hawkins
Weichert, Realtors Welch & Com
(913) 271-8619
2 in this area
26 Total Sales
-

Buyer's Agent in 2020
Noah Slabotsky
Platinum Realty LLC
(913) 909-6134
22 in this area
572 Total Sales
-

Buyer's Agent in 2019
Drew Baranowski
Parkway Real Estate LLC
(913) 522-8562
17 Total Sales
-

Seller's Agent in 2012
Becky Budke
ReeceNichols -Johnson County W
(913) 980-2760
4 in this area
173 Total Sales
-

Seller Co-Listing Agent in 2012
Brett Budke
ReeceNichols -Johnson County W
(913) 980-2965
4 in this area
193 Total Sales
-
C
Buyer's Agent in 2012
China Arbuckle
ReeceNichols - Lees Summit
(816) 524-7272
2 in this area
19 Total Sales
Map
Source: Heartland MLS
MLS Number: 2249121
APN: QP32000005-0011
- 11406 W 71st St
- 7045 Nieman Rd
- 7107 Garnett St
- 10812 W 71st Place
- 7319 Earnshaw St
- 10900 W 71st St
- 10807 W 71st St
- 7226 Edgewood Blvd
- 11124 W 70th St
- 11922 W 72nd St
- 7414 Halsey St
- 11140 W 77th St
- 10513 W 70th Terrace
- 11401 W 68th Terrace
- 11425 W 68th Terrace
- 11321 W 77th Terrace
- 7101 Edgewood Blvd
- 7816 Garnett St
- 7833 Garnett St
- 7526 Monrovia St






