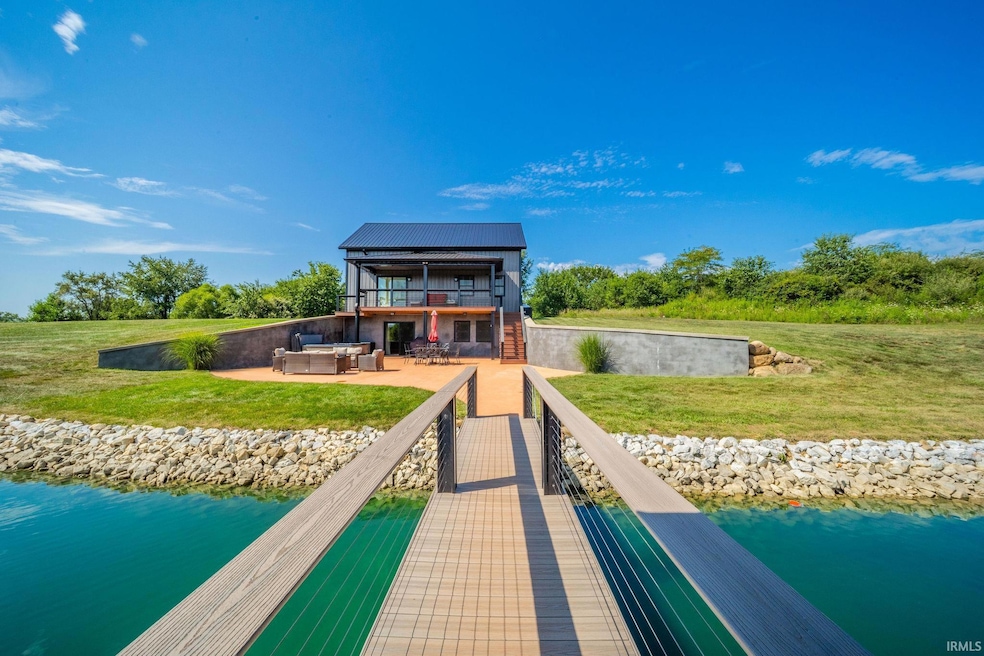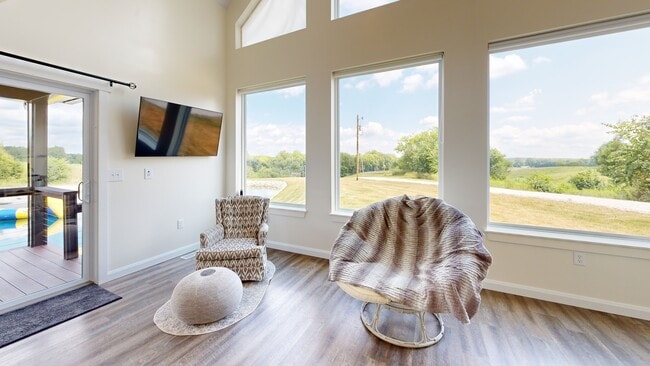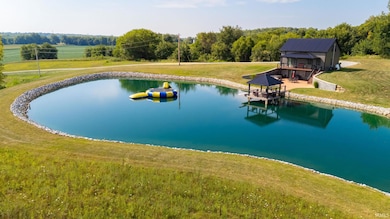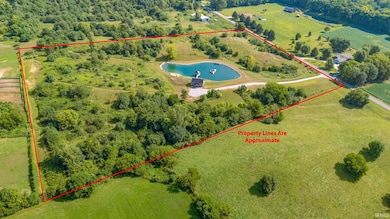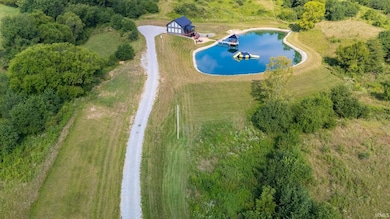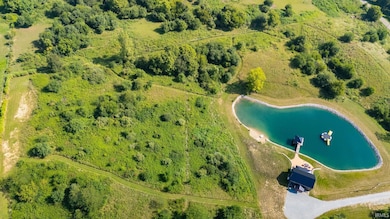
7310 Lacy Rd Hagerstown, IN 47346
Estimated payment $3,815/month
Highlights
- Private Beach
- Waterfront
- Open Floorplan
- Spa
- 13.19 Acre Lot
- Lake, Pond or Stream
About This Home
Experience refined living in this extraordinary retreat estate set on 13 pristine acres of rolling landscape. Designed with elegance and tranquility in mind, this home is a rare blend of sophistication and natural beauty. Inside, you’ll find 3 well-appointed bedrooms, including 2 with private en-suites, offering comfort and privacy for family and guests alike. Expansive windows bathe the interiors in natural light, showcasing the home’s open, airy design and its seamless connection to the outdoors. The walk-out lower level opens to an impressive outdoor entertaining space—crafted for gatherings both intimate and grand. Overlooking a fully stocked private pond, the grounds feature a striking floating gazebo, creating a captivating setting unlike any other. Every detail of this estate speaks to luxury and serenity, from the thoughtfully designed living spaces to the resort-style amenities. Whether you envision hosting elegant parties, indulging in weekend escapes, or simply savoring the stillness of nature, this property offers a lifestyle of distinction.
Listing Agent
F.C. Tucker/Crossroads Real Estate Brokerage Phone: 765-760-3135 Listed on: 08/18/2025

Home Details
Home Type
- Single Family
Est. Annual Taxes
- $4,090
Year Built
- Built in 2023
Lot Details
- 13.19 Acre Lot
- Lot Dimensions are 956x603
- Waterfront
- Private Beach
- Backs to Open Ground
- Rural Setting
- Landscaped
- Lot Has A Rolling Slope
- Partially Wooded Lot
Home Design
- Poured Concrete
- Metal Roof
- Metal Siding
Interior Spaces
- 2-Story Property
- Open Floorplan
- Wet Bar
- Built-In Features
- Vaulted Ceiling
- Ceiling Fan
- Double Pane Windows
- Insulated Windows
- Insulated Doors
- Great Room
- Fire and Smoke Detector
- Washer and Electric Dryer Hookup
Kitchen
- Breakfast Bar
- Electric Oven or Range
- Kitchen Island
- Stone Countertops
Flooring
- Laminate
- Concrete
Bedrooms and Bathrooms
- 3 Bedrooms
- En-Suite Primary Bedroom
- Bathtub with Shower
- Separate Shower
Basement
- Basement Fills Entire Space Under The House
- 1 Bathroom in Basement
- 1 Bedroom in Basement
Parking
- Aggregate Flooring
- Stone Driveway
- Gravel Driveway
- Off-Street Parking
Eco-Friendly Details
- Energy-Efficient Appliances
- Energy-Efficient Windows
- Energy-Efficient HVAC
- Energy-Efficient Insulation
- Energy-Efficient Doors
- Energy-Efficient Thermostat
Outdoor Features
- Spa
- Lake, Pond or Stream
- Balcony
- Covered Deck
- Patio
Schools
- Hagerstown Elementary And Middle School
- Hagerstown High School
Utilities
- Forced Air Zoned Heating and Cooling System
- Cooling System Mounted In Outer Wall Opening
- High-Efficiency Furnace
- Propane
- Private Company Owned Well
- Well
- ENERGY STAR Qualified Water Heater
- Septic System
- Cable TV Available
Community Details
- Community Fire Pit
Listing and Financial Details
- Assessor Parcel Number 89-05-11-000-313.008-020
Matterport 3D Tour
Floorplans
Map
Home Values in the Area
Average Home Value in this Area
Tax History
| Year | Tax Paid | Tax Assessment Tax Assessment Total Assessment is a certain percentage of the fair market value that is determined by local assessors to be the total taxable value of land and additions on the property. | Land | Improvement |
|---|---|---|---|---|
| 2024 | $4,090 | $204,500 | $24,200 | $180,300 |
| 2023 | $132 | $6,600 | $6,600 | $0 |
| 2022 | $104 | $5,200 | $5,200 | $0 |
| 2021 | $90 | $4,500 | $4,500 | $0 |
| 2020 | $90 | $4,500 | $4,500 | $0 |
| 2019 | $108 | $5,400 | $5,400 | $0 |
| 2018 | $112 | $5,600 | $5,600 | $0 |
| 2017 | $128 | $6,400 | $6,400 | $0 |
| 2016 | $136 | $6,800 | $6,800 | $0 |
| 2014 | $139 | $7,100 | $7,100 | $0 |
| 2013 | $139 | $6,100 | $6,100 | $0 |
Property History
| Date | Event | Price | List to Sale | Price per Sq Ft |
|---|---|---|---|---|
| 10/30/2025 10/30/25 | Price Changed | $659,000 | -5.2% | $366 / Sq Ft |
| 09/10/2025 09/10/25 | Price Changed | $695,000 | -6.0% | $386 / Sq Ft |
| 08/18/2025 08/18/25 | For Sale | $739,000 | -- | $411 / Sq Ft |
Purchase History
| Date | Type | Sale Price | Title Company |
|---|---|---|---|
| Quit Claim Deed | -- | None Listed On Document | |
| Warranty Deed | $40,000 | Boston Bever Forrest Cross & S |
About the Listing Agent

Jason Loveless is a real estate agent that truly wants to make a difference in the lives of those who are buying or selling a home. He understands it can be a very stressful experience. However, he goes out of his way to help navigate each step of the process alongside his clients. Jason was a financial advisor for 20 years and understands that purchasing or selling a home can greatly impact his client’s financial situation. He has also flipped houses and has a good grasp of valuing
Jason's Other Listings
Source: Indiana Regional MLS
MLS Number: 202532859
APN: 89-05-11-000-313.008-020
- 6357 Dalton Rd
- 475 N Washington St
- 0 Ellen Ct
- Lot 29 Ellen Ct
- LOT 25 Ellen Ct
- 399 W Harrison St
- 129 W South Market St
- 795 N County Road 900 E
- 8975 E State Road 38
- 10605 Dalton Rd
- 227 Market St
- 274 4th St
- 176 S Wilbur Wright Rd
- 10090 Smoky Row Rd
- 1775 N Jacksonburg Rd
- 0 N Symonds Creek Rd
- 000 E Us Highway 36
- 5288 S County Road 725 E
- 219 S Main St
- 9*** County Road 800 W
- 300 S Washington St
- 300 S Washington St
- 300 S Washington St
- 100 W Main St Unit Apartment 3
- 2225 Broad St
- 509 S 18th St
- 1218 S 18th St Unit 2
- 211 N 17th St Unit 2
- 1311 S 17th St
- 1628 A Ave
- 921 S 14th St Unit Half
- 701 S 14th St Unit 3A
- 302 S 12th St Unit 7
- 228 N 11th St Unit 228
- 225 N 10th St
- 225 N 10th St
- 925 Broad St Unit .5
- 2900 S Memorial Dr
- 1001 W Colonial Dr
- 3052 N Gary St Unit 116
