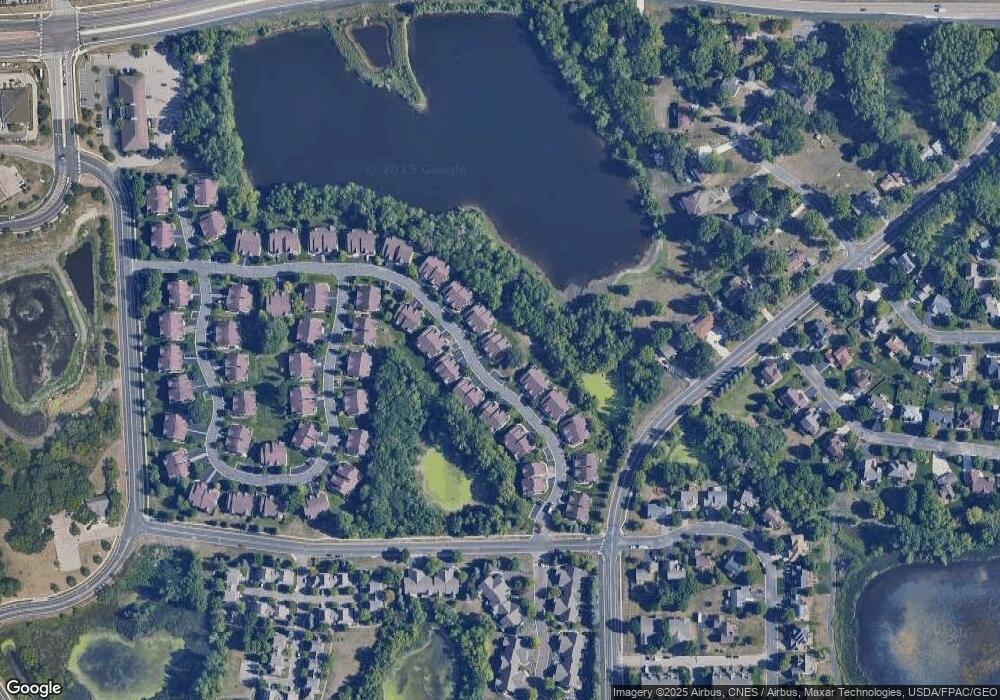7310 Lake Ridge Dr Savage, MN 55378
Estimated Value: $449,326 - $473,000
2
Beds
3
Baths
2,839
Sq Ft
$163/Sq Ft
Est. Value
About This Home
This home is located at 7310 Lake Ridge Dr, Savage, MN 55378 and is currently estimated at $463,082, approximately $163 per square foot. 7310 Lake Ridge Dr is a home located in Scott County with nearby schools including Glendale Elementary School, Hidden Oaks Middle School, and Twin Oaks Middle School.
Ownership History
Date
Name
Owned For
Owner Type
Purchase Details
Closed on
Mar 31, 2020
Sold by
Simmons Paul F and Simmons Mary
Bought by
Kerr Connie M and Kerr Tim R
Current Estimated Value
Purchase Details
Closed on
Aug 21, 2017
Sold by
Lynch Judith C and Lynch Thomas J
Bought by
Simmons Paul F and Simmons Mary
Home Financials for this Owner
Home Financials are based on the most recent Mortgage that was taken out on this home.
Original Mortgage
$210,000
Interest Rate
3.9%
Mortgage Type
New Conventional
Purchase Details
Closed on
Nov 17, 2000
Sold by
Mark Of Excellence Homes Inc
Bought by
Lynch Judith C
Create a Home Valuation Report for This Property
The Home Valuation Report is an in-depth analysis detailing your home's value as well as a comparison with similar homes in the area
Home Values in the Area
Average Home Value in this Area
Purchase History
| Date | Buyer | Sale Price | Title Company |
|---|---|---|---|
| Kerr Connie M | $390,000 | Edina Realty Title Inc | |
| Simmons Paul F | $360,000 | Burnet Title | |
| Lynch Judith C | $300,630 | -- |
Source: Public Records
Mortgage History
| Date | Status | Borrower | Loan Amount |
|---|---|---|---|
| Previous Owner | Simmons Paul F | $210,000 |
Source: Public Records
Tax History Compared to Growth
Tax History
| Year | Tax Paid | Tax Assessment Tax Assessment Total Assessment is a certain percentage of the fair market value that is determined by local assessors to be the total taxable value of land and additions on the property. | Land | Improvement |
|---|---|---|---|---|
| 2025 | $4,630 | $443,100 | $161,900 | $281,200 |
| 2024 | $4,550 | $443,900 | $156,900 | $287,000 |
| 2023 | $4,466 | $429,900 | $156,900 | $273,000 |
| 2022 | $4,636 | $432,600 | $159,600 | $273,000 |
| 2021 | $4,512 | $382,100 | $133,000 | $249,100 |
| 2020 | $4,532 | $359,000 | $117,000 | $242,000 |
| 2019 | $4,634 | $350,700 | $107,000 | $243,700 |
| 2018 | $4,092 | $0 | $0 | $0 |
| 2016 | $4,030 | $0 | $0 | $0 |
| 2014 | -- | $0 | $0 | $0 |
Source: Public Records
Map
Nearby Homes
- 14549 Lockslie Trail
- 14578 Hunters Ln
- 14550 Hunters Ln
- 6654 Chadwick Dr
- 14465 Quebec Ave
- 14438 Quebec Ave
- 6654 141st St W
- 6646 141st Terrace
- 6646 141st St W
- 7509 Parkridge Way
- 7541 Southridge Ln
- The Hawthorne Plan at Marion Village - Townhomes
- 7537 Parkridge Ln
- 14520 Beverly Ln
- 14647 Quebec Place
- 7620 Parkridge Ln
- xxxxx Quebec Place
- 14649 Sumter Ave
- 14640 Sumter Ave
- 13913 Nevada Ave
- 7318 Lake Ridge Dr
- 7326 Lake Ridge Dr
- 7272 Lake Ridge Dr
- 7334 Lake Ridge Dr
- 7264 Lake Ridge Dr
- 7317 Lake Ridge Dr
- 7309 Lake Ridge Dr
- 7301 Lake Ridge Dr
- 7342 Lake Ridge Dr
- 7325 Lake Ridge Dr Unit 88
- 7273 Lake Ridge Dr
- 7333 Lake Ridge Dr
- 7350 Lake Ridge Dr
- 7341 Lake Ridge Dr
- 7248 Lake Ridge Dr
- 7255 Lake Ridge Dr
- 7355 Lake Ridge Dr
- 7358 Lake Ridge Dr
- 7247 Lake Ridge Dr
- 7240 Lake Ridge Dr
