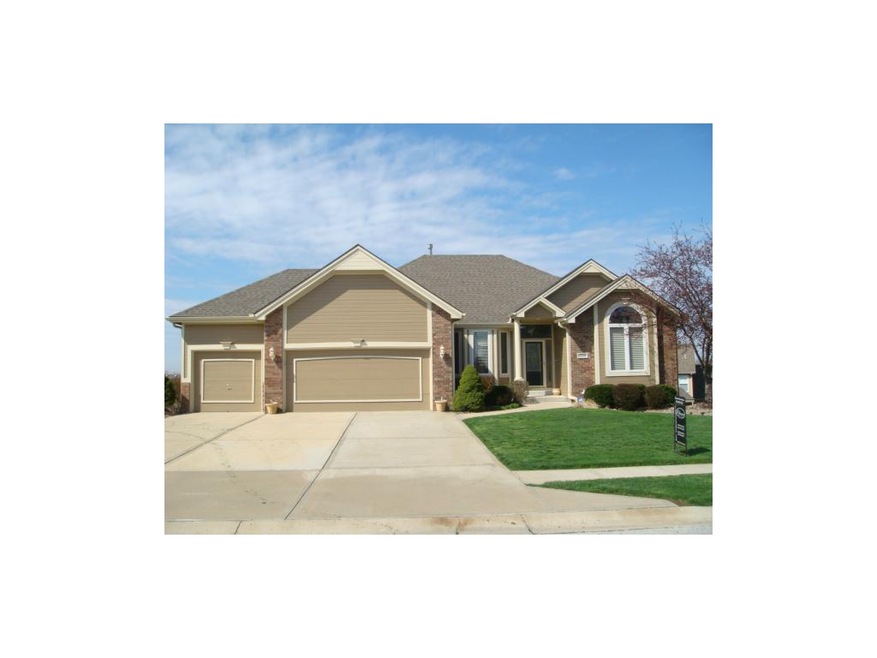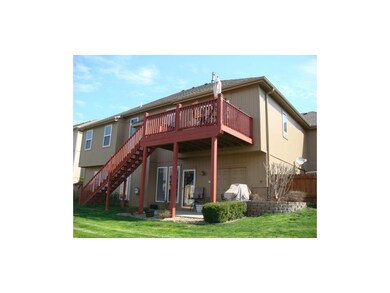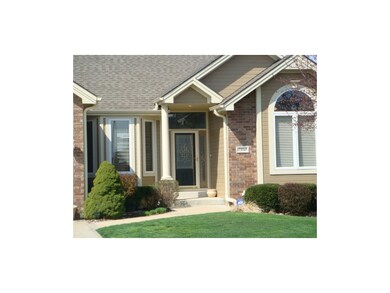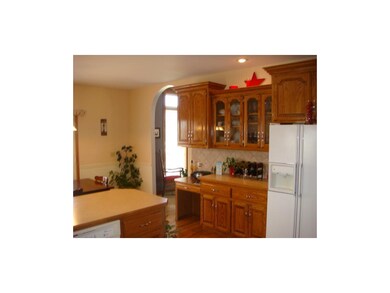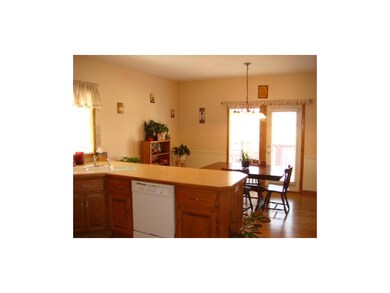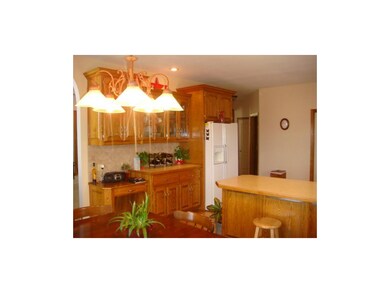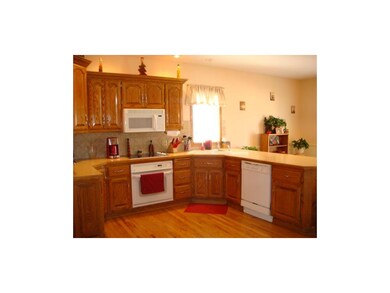
7310 N Tullis Ave Kansas City, MO 64158
Highlights
- Family Room with Fireplace
- Vaulted Ceiling
- Wood Flooring
- Discovery Middle School Rated A-
- Ranch Style House
- Whirlpool Bathtub
About This Home
As of April 2019Beautiful Reverse 1.5 Story home. Well taken care of with lots of updates. 2 year old roof, refinished hardwoods, interior and exterior paint, stained fence and new stairs off deck. Finished lower level with family room, fireplace, 2 additional bedrooms and full hall bath. Kitchen has walk in pantry, breakfast bar that walks out to deck.
Last Agent to Sell the Property
RE/MAX Innovations License #2003019739 Listed on: 04/13/2013

Home Details
Home Type
- Single Family
Est. Annual Taxes
- $3,359
Year Built
- Built in 2002
Lot Details
- Privacy Fence
- Wood Fence
- Sprinkler System
- Many Trees
HOA Fees
- $25 Monthly HOA Fees
Parking
- 3 Car Garage
- Front Facing Garage
- Garage Door Opener
Home Design
- Ranch Style House
- Traditional Architecture
- Composition Roof
Interior Spaces
- Wet Bar: Built-in Features, Carpet, Ceiling Fan(s), Fireplace, Laminate Counters, Shower Over Tub, Cathedral/Vaulted Ceiling, Shades/Blinds, Double Vanity, Walk-In Closet(s), Whirlpool Tub, Pantry, Wood Floor
- Built-In Features: Built-in Features, Carpet, Ceiling Fan(s), Fireplace, Laminate Counters, Shower Over Tub, Cathedral/Vaulted Ceiling, Shades/Blinds, Double Vanity, Walk-In Closet(s), Whirlpool Tub, Pantry, Wood Floor
- Vaulted Ceiling
- Ceiling Fan: Built-in Features, Carpet, Ceiling Fan(s), Fireplace, Laminate Counters, Shower Over Tub, Cathedral/Vaulted Ceiling, Shades/Blinds, Double Vanity, Walk-In Closet(s), Whirlpool Tub, Pantry, Wood Floor
- Skylights
- Gas Fireplace
- Shades
- Plantation Shutters
- Drapes & Rods
- Family Room with Fireplace
- 2 Fireplaces
- Great Room with Fireplace
- Formal Dining Room
Kitchen
- Country Kitchen
- Electric Oven or Range
- Dishwasher
- Granite Countertops
- Laminate Countertops
- Disposal
Flooring
- Wood
- Wall to Wall Carpet
- Linoleum
- Laminate
- Stone
- Ceramic Tile
- Luxury Vinyl Plank Tile
- Luxury Vinyl Tile
Bedrooms and Bathrooms
- 4 Bedrooms
- Cedar Closet: Built-in Features, Carpet, Ceiling Fan(s), Fireplace, Laminate Counters, Shower Over Tub, Cathedral/Vaulted Ceiling, Shades/Blinds, Double Vanity, Walk-In Closet(s), Whirlpool Tub, Pantry, Wood Floor
- Walk-In Closet: Built-in Features, Carpet, Ceiling Fan(s), Fireplace, Laminate Counters, Shower Over Tub, Cathedral/Vaulted Ceiling, Shades/Blinds, Double Vanity, Walk-In Closet(s), Whirlpool Tub, Pantry, Wood Floor
- Double Vanity
- Whirlpool Bathtub
- Built-in Features
Laundry
- Laundry Room
- Laundry on main level
Finished Basement
- Walk-Out Basement
- Basement Fills Entire Space Under The House
- Bedroom in Basement
Home Security
- Storm Doors
- Fire and Smoke Detector
Outdoor Features
- Enclosed Patio or Porch
- Playground
Location
- City Lot
Schools
- Liberty Oaks Elementary School
- Liberty High School
Utilities
- Central Air
- Heating System Uses Natural Gas
Listing and Financial Details
- Assessor Parcel Number 14-511-00-17-3.00
Community Details
Overview
- Estates Of North Brook Subdivision
Recreation
- Community Pool
Ownership History
Purchase Details
Purchase Details
Home Financials for this Owner
Home Financials are based on the most recent Mortgage that was taken out on this home.Purchase Details
Home Financials for this Owner
Home Financials are based on the most recent Mortgage that was taken out on this home.Purchase Details
Home Financials for this Owner
Home Financials are based on the most recent Mortgage that was taken out on this home.Purchase Details
Home Financials for this Owner
Home Financials are based on the most recent Mortgage that was taken out on this home.Purchase Details
Home Financials for this Owner
Home Financials are based on the most recent Mortgage that was taken out on this home.Purchase Details
Home Financials for this Owner
Home Financials are based on the most recent Mortgage that was taken out on this home.Similar Homes in Kansas City, MO
Home Values in the Area
Average Home Value in this Area
Purchase History
| Date | Type | Sale Price | Title Company |
|---|---|---|---|
| Warranty Deed | -- | None Listed On Document | |
| Warranty Deed | -- | First American Title | |
| Interfamily Deed Transfer | -- | Accommodation | |
| Warranty Deed | -- | Kansas City Title Inc | |
| Warranty Deed | -- | Dba Secured Title Kansas Cit | |
| Warranty Deed | -- | -- | |
| Corporate Deed | -- | Stewart Title |
Mortgage History
| Date | Status | Loan Amount | Loan Type |
|---|---|---|---|
| Previous Owner | $288,349 | Adjustable Rate Mortgage/ARM | |
| Previous Owner | $241,000 | VA | |
| Previous Owner | $185,600 | New Conventional | |
| Previous Owner | $186,100 | New Conventional | |
| Previous Owner | $204,961 | No Value Available | |
| Previous Owner | $196,500 | Construction |
Property History
| Date | Event | Price | Change | Sq Ft Price |
|---|---|---|---|---|
| 04/19/2019 04/19/19 | Sold | -- | -- | -- |
| 03/22/2019 03/22/19 | For Sale | $295,000 | 0.0% | $110 / Sq Ft |
| 03/21/2019 03/21/19 | Pending | -- | -- | -- |
| 03/11/2019 03/11/19 | Price Changed | $295,000 | -1.7% | $110 / Sq Ft |
| 01/18/2019 01/18/19 | For Sale | $300,000 | +17.6% | $111 / Sq Ft |
| 08/15/2013 08/15/13 | Sold | -- | -- | -- |
| 06/25/2013 06/25/13 | Pending | -- | -- | -- |
| 04/14/2013 04/14/13 | For Sale | $255,000 | -- | -- |
Tax History Compared to Growth
Tax History
| Year | Tax Paid | Tax Assessment Tax Assessment Total Assessment is a certain percentage of the fair market value that is determined by local assessors to be the total taxable value of land and additions on the property. | Land | Improvement |
|---|---|---|---|---|
| 2024 | $5,036 | $60,190 | -- | -- |
| 2023 | $5,081 | $60,190 | $0 | $0 |
| 2022 | $4,690 | $53,770 | $0 | $0 |
| 2021 | $4,711 | $53,770 | $7,600 | $46,170 |
| 2020 | $4,561 | $49,400 | $7,030 | $42,370 |
| 2019 | $4,482 | $49,400 | $7,030 | $42,370 |
| 2018 | $4,364 | $47,250 | $0 | $0 |
| 2017 | $4,135 | $47,250 | $7,030 | $40,220 |
| 2016 | $4,135 | $45,640 | $7,030 | $38,610 |
| 2015 | $4,131 | $45,640 | $7,030 | $38,610 |
| 2014 | $4,039 | $44,360 | $7,600 | $36,760 |
Agents Affiliated with this Home
-
H
Seller's Agent in 2019
Haug Home Team
HomeSmart Legacy
(816) 885-7036
103 Total Sales
-
T
Seller Co-Listing Agent in 2019
Tim Haug
HomeSmart Legacy
(816) 885-7318
62 Total Sales
-

Buyer's Agent in 2019
Leslie Rainey
RE/MAX Innovations
(816) 728-7010
10 in this area
137 Total Sales
-

Seller's Agent in 2013
Robin Clark
RE/MAX Innovations
(816) 200-6513
115 Total Sales
-

Seller Co-Listing Agent in 2013
Linda Clemons
RE/MAX Innovations
(816) 564-2122
367 Total Sales
Map
Source: Heartland MLS
MLS Number: 1824995
APN: 14-511-00-17-003.00
- 7909 Arnote Rd
- 7428 N Smalley Ave
- 7312 N Manchester Ave
- 7703 NE 74th Terrace
- 8200 Chas Cir
- 7430 N Sycamore Ave
- 7906 NE 75th St
- 7008 Michael Ln
- 7504 N Palmer Ave
- 7549 N Tullis Ave
- 7511 NE 74th Terrace
- 7004 N Chas Dr
- 7012 Willis Dr
- 7419 N Booth Ave
- 7648 N Booth Ave
- 7515 N Eastern Ave
- 8377 NE 77th St
- 7218 N Lewis Ave
- 8337 NE 76th Terrace
- 8325 NE 76th Terrace
