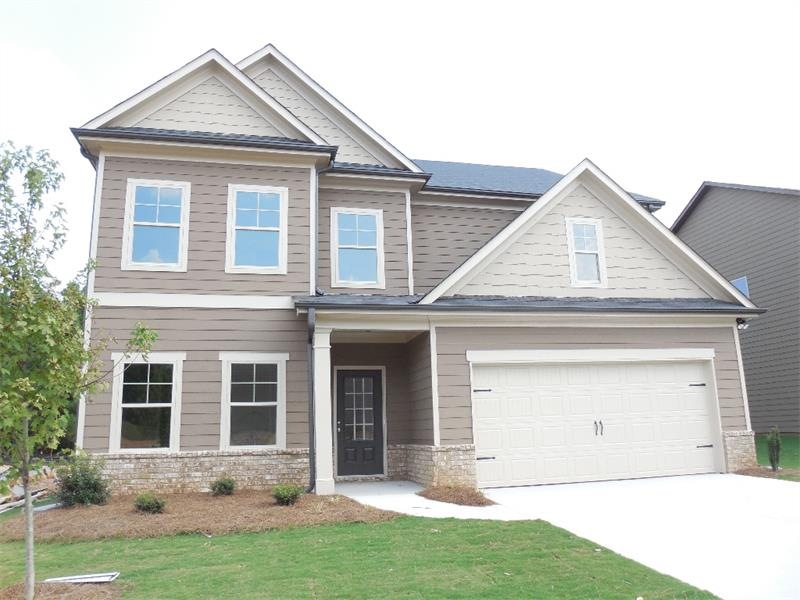7310 Silk Tree Pointe Braselton, GA 30517
Highlights
- Newly Remodeled
- Private Lot
- Wood Flooring
- West Jackson Elementary School Rated A-
- Traditional Architecture
- Great Room
About This Home
As of September 2019Carlson-MP 2 story, 4 BR/2.5BA. 2 Story entry foyer opens to Formal Living/Study and Dining Rooms. Family Room with Corner Fireplace opens to Breakfast Area and Kitchen. Kitchen has granite countertops, optional center work island, walk in pantry and breakfast Area. Upstairs has four bedrooms. Master Suite is oversized with vaulted or trey ceilings (per plan) and has private bath with arches over double vanity, separate enclosed shower, garden tub, private toilet area and HUGE walk-in closet. STOCK Photos!!! Under Construction.
Home Details
Home Type
- Single Family
Est. Annual Taxes
- $4,558
Year Built
- Built in 2015 | Newly Remodeled
Lot Details
- Private Lot
- Level Lot
HOA Fees
- $35 Monthly HOA Fees
Parking
- 2 Car Attached Garage
- Parking Accessed On Kitchen Level
- Driveway Level
Home Design
- Traditional Architecture
- Composition Roof
- Cement Siding
Interior Spaces
- 2-Story Property
- Ceiling height of 9 feet on the main level
- Ceiling Fan
- Factory Built Fireplace
- Insulated Windows
- Family Room with Fireplace
- Great Room
- Living Room
- Formal Dining Room
- Pull Down Stairs to Attic
- Laundry on upper level
Kitchen
- Open to Family Room
- Eat-In Kitchen
- Walk-In Pantry
- Electric Range
- Microwave
- Dishwasher
- Kitchen Island
- Wood Stained Kitchen Cabinets
- Disposal
Flooring
- Wood
- Carpet
Bedrooms and Bathrooms
- 4 Bedrooms
- Walk-In Closet
- Dual Vanity Sinks in Primary Bathroom
- Separate Shower in Primary Bathroom
Eco-Friendly Details
- Energy-Efficient Windows
- Energy-Efficient Thermostat
Schools
- West Jackson Elementary And Middle School
- Jackson County High School
Utilities
- Forced Air Zoned Cooling and Heating System
- Electric Water Heater
Additional Features
- Patio
- Property is near shops
Listing and Financial Details
- Legal Lot and Block 30 / A
- Assessor Parcel Number 123A 030
Community Details
Overview
- Township At Mulberry Park Subdivision
- Rental Restrictions
Recreation
- Tennis Courts
- Swim or tennis dues are required
- Community Pool
Ownership History
Purchase Details
Home Financials for this Owner
Home Financials are based on the most recent Mortgage that was taken out on this home.Purchase Details
Home Financials for this Owner
Home Financials are based on the most recent Mortgage that was taken out on this home.Purchase Details
Home Financials for this Owner
Home Financials are based on the most recent Mortgage that was taken out on this home.Purchase Details
Purchase Details
Purchase Details
Purchase Details
Purchase Details
Purchase Details
Purchase Details
Map
Home Values in the Area
Average Home Value in this Area
Purchase History
| Date | Type | Sale Price | Title Company |
|---|---|---|---|
| Warranty Deed | $260,000 | -- | |
| Warranty Deed | $225,000 | -- | |
| Warranty Deed | $212,000 | -- | |
| Limited Warranty Deed | -- | -- | |
| Warranty Deed | $90,000 | -- | |
| Warranty Deed | $660,000 | -- | |
| Foreclosure Deed | -- | -- | |
| Deed | $4,400 | -- | |
| Deed | -- | -- | |
| Deed | $2,600 | -- |
Mortgage History
| Date | Status | Loan Amount | Loan Type |
|---|---|---|---|
| Previous Owner | $168,700 | New Conventional |
Property History
| Date | Event | Price | Change | Sq Ft Price |
|---|---|---|---|---|
| 09/13/2019 09/13/19 | Sold | $260,000 | -1.9% | $100 / Sq Ft |
| 08/15/2019 08/15/19 | Pending | -- | -- | -- |
| 06/29/2019 06/29/19 | Price Changed | $265,000 | -1.5% | $102 / Sq Ft |
| 06/04/2019 06/04/19 | For Sale | $269,000 | +26.9% | $104 / Sq Ft |
| 10/22/2015 10/22/15 | Sold | $212,000 | -4.6% | -- |
| 09/23/2015 09/23/15 | Pending | -- | -- | -- |
| 09/18/2015 09/18/15 | For Sale | $222,201 | -- | -- |
Tax History
| Year | Tax Paid | Tax Assessment Tax Assessment Total Assessment is a certain percentage of the fair market value that is determined by local assessors to be the total taxable value of land and additions on the property. | Land | Improvement |
|---|---|---|---|---|
| 2024 | $4,558 | $167,960 | $24,800 | $143,160 |
| 2023 | $4,558 | $150,400 | $24,800 | $125,600 |
| 2022 | $3,993 | $124,600 | $24,800 | $99,800 |
| 2021 | $3,848 | $119,000 | $19,200 | $99,800 |
| 2020 | $3,657 | $106,560 | $19,200 | $87,360 |
| 2019 | $3,614 | $102,800 | $15,440 | $87,360 |
| 2018 | $3,493 | $98,560 | $15,440 | $83,120 |
| 2017 | $3,153 | $88,490 | $15,440 | $73,050 |
| 2016 | $2,991 | $81,849 | $15,440 | $66,409 |
| 2015 | $367 | $10,000 | $10,000 | $0 |
| 2014 | $288 | $10,000 | $10,000 | $0 |
| 2013 | -- | $1,920 | $1,920 | $0 |
Source: First Multiple Listing Service (FMLS)
MLS Number: 5597334
APN: 123A-030
- 7261 Silk Tree Pointe
- 7230 Silk Tree Pointe
- 9565 Rushmore Cir
- 3247 Hawthorne Path
- 3227 Hawthorne Path
- 6813 Grand Hickory Dr
- 3214 Hawthorne Path
- 6683 Grand Hickory Dr
- 3137 Hawthorne Path
- 1913 Henderson Falls Way
- 2659 Red Mulberry Ln
- 2688 Red Mulberry Ln
- 1903 Henderson Falls Way
- 6963 Grand Hickory Dr
- 6453 Mossy Oak Landing
- 1399 Kilchis Falls Way
- 181 Catalpa Grove
- 1609 Sahale Falls Dr

