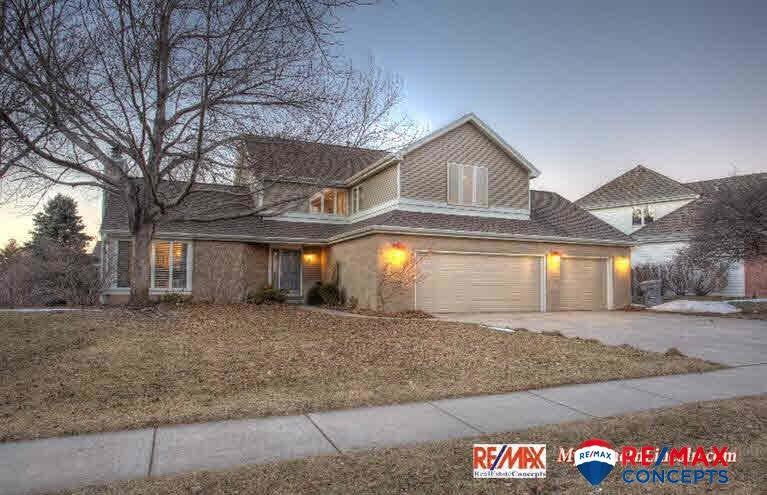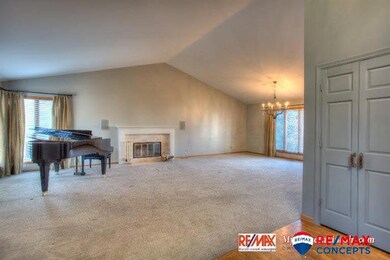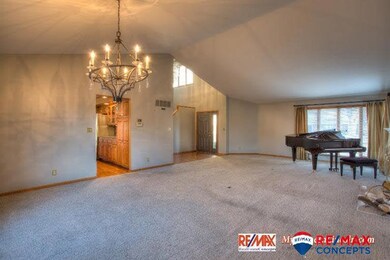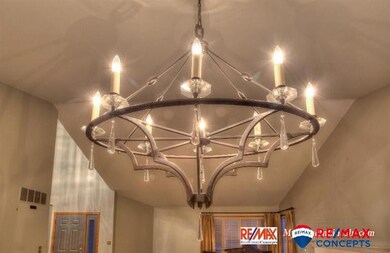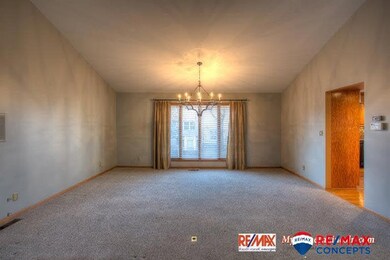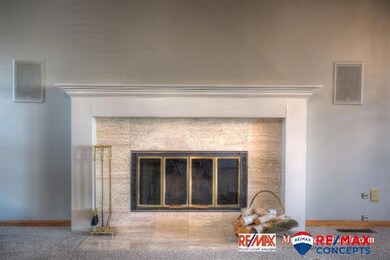
7310 Stevens Ridge Rd Lincoln, NE 68516
Family Acres NeighborhoodHighlights
- Traditional Architecture
- 2 Fireplaces
- Central Air
- Maxey Elementary School Rated A
- 3 Car Attached Garage
- Heating System Uses Gas
About This Home
As of July 2015This house has a spacious and graceful suburban style. Soaring ceiling covers the open living room and formal dining, with space to properly honor a great piano. Hearth room with library wall and fireplace adjoin the kitchen and informal dining. A very talented local designer has updated the kitchen with details that are sure to please. Deck is set for relaxation and enjoyment of the mature landscape. Master Suite has also been completely remodeled and every detail is exceptional. Basement family room has walkout doors to patio and generous fenced backyard. Roof, steel siding, furnace, water heaters have all been replaced. Great storage, extra deep 3 car garage. Schools are desirable Maxey, Lux, East High. Old Cheney Road expansion is OPEN!
Last Agent to Sell the Property
RE/MAX Concepts Brokerage Phone: 402-730-4669 License #20080458 Listed on: 02/16/2015

Last Buyer's Agent
RE/MAX Concepts Brokerage Phone: 402-730-4669 License #20080458 Listed on: 02/16/2015

Home Details
Home Type
- Single Family
Est. Annual Taxes
- $6,050
Year Built
- Built in 1986
Lot Details
- Lot Dimensions are 90 x 130
- Sloped Lot
HOA Fees
- $6 Monthly HOA Fees
Parking
- 3 Car Attached Garage
Home Design
- Traditional Architecture
- Composition Roof
- Concrete Perimeter Foundation
Interior Spaces
- 2-Story Property
- 2 Fireplaces
- Basement
Bedrooms and Bathrooms
- 4 Bedrooms
Schools
- Maxey Elementary School
- Lux Middle School
- Lincoln East High School
Utilities
- Central Air
- Heating System Uses Gas
- Radiant Heating System
Community Details
- Association fees include common area maintenance
- Edenton South Association
Listing and Financial Details
- Assessor Parcel Number 1615103032000
Ownership History
Purchase Details
Purchase Details
Home Financials for this Owner
Home Financials are based on the most recent Mortgage that was taken out on this home.Similar Homes in Lincoln, NE
Home Values in the Area
Average Home Value in this Area
Purchase History
| Date | Type | Sale Price | Title Company |
|---|---|---|---|
| Interfamily Deed Transfer | -- | None Available | |
| Warranty Deed | $380,000 | Nebraska Title Co |
Mortgage History
| Date | Status | Loan Amount | Loan Type |
|---|---|---|---|
| Open | $283,500 | New Conventional | |
| Closed | $304,000 | New Conventional |
Property History
| Date | Event | Price | Change | Sq Ft Price |
|---|---|---|---|---|
| 05/24/2025 05/24/25 | Pending | -- | -- | -- |
| 05/23/2025 05/23/25 | For Sale | $592,000 | +55.8% | $138 / Sq Ft |
| 07/01/2015 07/01/15 | Sold | $380,000 | -2.3% | $93 / Sq Ft |
| 03/31/2015 03/31/15 | Pending | -- | -- | -- |
| 02/14/2015 02/14/15 | For Sale | $389,000 | -- | $95 / Sq Ft |
Tax History Compared to Growth
Tax History
| Year | Tax Paid | Tax Assessment Tax Assessment Total Assessment is a certain percentage of the fair market value that is determined by local assessors to be the total taxable value of land and additions on the property. | Land | Improvement |
|---|---|---|---|---|
| 2024 | $7,521 | $544,200 | $97,500 | $446,700 |
| 2023 | $9,121 | $544,200 | $97,500 | $446,700 |
| 2022 | $10,131 | $508,300 | $70,000 | $438,300 |
| 2021 | $9,584 | $508,300 | $70,000 | $438,300 |
| 2020 | $9,592 | $502,000 | $70,000 | $432,000 |
| 2019 | $9,593 | $502,000 | $70,000 | $432,000 |
| 2018 | $8,173 | $425,800 | $65,000 | $360,800 |
| 2017 | $8,248 | $425,800 | $65,000 | $360,800 |
| 2016 | $6,572 | $337,500 | $55,000 | $282,500 |
| 2015 | $6,527 | $337,500 | $55,000 | $282,500 |
| 2014 | $6,051 | $311,100 | $63,000 | $248,100 |
| 2013 | -- | $311,100 | $63,000 | $248,100 |
Agents Affiliated with this Home
-
Sarah Bishoff
S
Seller's Agent in 2025
Sarah Bishoff
Coldwell Banker NHS R E
(402) 304-6409
1 in this area
66 Total Sales
-
Becky Huebner

Seller Co-Listing Agent in 2025
Becky Huebner
Coldwell Banker NHS R E
(402) 770-1350
4 in this area
52 Total Sales
-
Stephanie Tietjen
S
Buyer's Agent in 2025
Stephanie Tietjen
Nebraska Realty
(402) 432-2723
1 in this area
49 Total Sales
-
Susan Ferris

Seller's Agent in 2015
Susan Ferris
RE/MAX Concepts
(402) 730-4669
7 in this area
156 Total Sales
Map
Source: Great Plains Regional MLS
MLS Number: L10119819
APN: 16-15-103-032-000
- 5741 Culwells Rd
- 6948 Kings Ct
- 6719 Old Cheney Rd
- 5511 S 72nd St
- 7910 Red Oak Rd
- 5916 S 81st St
- 5418 Thies Cove Dr
- 6124 S 81st St
- 7432 Grand Oaks Dr
- 8110 Northshore Dr
- 6500 Pheasant Run Ct
- 5524 Barrington Park Dr
- 6602 Pheasant Run Place
- 5620 Ezekiel Place
- 6811 Deerwood Dr
- 6930 Weigel Dr
- 7330 Glynoaks Dr
- 6920 Weigel Dr
- 6910 Weigel Dr
- 6900 Weigel Dr
