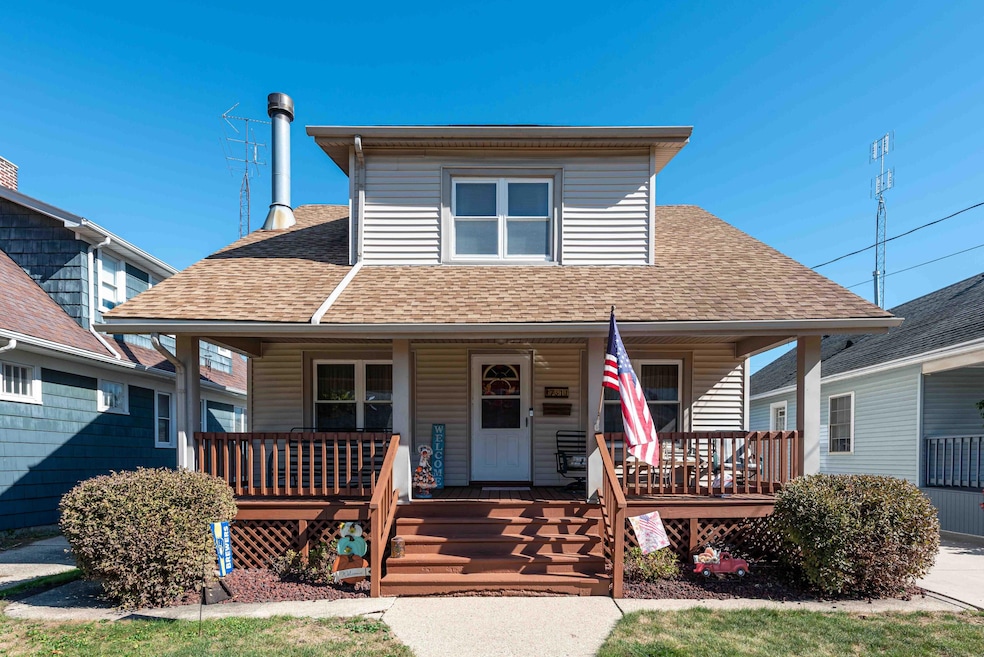7311 34th Ave Kenosha, WI 53142
Roosevelt NeighborhoodEstimated payment $1,678/month
Highlights
- Cape Cod Architecture
- Property is near public transit
- 2 Car Detached Garage
- Deck
- Fenced Yard
- Fireplace
About This Home
Step into comfort and character with this delightful 3-bedroom, 1-bath Cape Cod, perfectly nestled in one of Kenosha's established neighborhoods. From the moment you arrive, the home's inviting curb appeal sets the tone for warmth and charm. Inside, you'll find a cozy fireplace as the centerpiece of the living room, ideal for gatherings or quiet evenings at home. The well-designed layout flows seamlessly, creating a bright and welcoming space. With three comfortable bedrooms, there's plenty of room for family, guests, or a home office. Enjoy outdoor living at its best with a spacious deck overlooking the backyard, perfect for grilling, entertaining, or simply unwinding after a long day. Don't miss the chance to this charming Kenosha Cape Cod your own. Schedule your private showing today.
Listing Agent
Better Homes and Gardens Real Estate Power Realty License #57044-90 Listed on: 01/13/2026

Home Details
Home Type
- Single Family
Est. Annual Taxes
- $2,569
Lot Details
- 4,792 Sq Ft Lot
- Fenced Yard
Parking
- 2 Car Detached Garage
- Garage Door Opener
- Driveway
Home Design
- Cape Cod Architecture
- Vinyl Siding
Interior Spaces
- 1,291 Sq Ft Home
- Fireplace
- Basement Fills Entire Space Under The House
Kitchen
- Oven
- Range
- Dishwasher
Bedrooms and Bathrooms
- 3 Bedrooms
- 1 Full Bathroom
Laundry
- Dryer
- Washer
Schools
- Roosevelt Elementary School
- Lance Middle School
- Indian Trail High School & Academy
Utilities
- Forced Air Heating and Cooling System
- Heating System Uses Natural Gas
- High Speed Internet
Additional Features
- Deck
- Property is near public transit
Listing and Financial Details
- Assessor Parcel Number 0112201383003
Map
Home Values in the Area
Average Home Value in this Area
Tax History
| Year | Tax Paid | Tax Assessment Tax Assessment Total Assessment is a certain percentage of the fair market value that is determined by local assessors to be the total taxable value of land and additions on the property. | Land | Improvement |
|---|---|---|---|---|
| 2025 | $2,569 | $162,600 | $29,000 | $133,600 |
| 2024 | $2,521 | $111,000 | $19,000 | $92,000 |
| 2023 | $2,521 | $111,000 | $19,000 | $92,000 |
| 2022 | $2,560 | $111,000 | $19,000 | $92,000 |
| 2021 | $2,620 | $111,000 | $19,000 | $92,000 |
| 2020 | $2,723 | $111,000 | $19,000 | $92,000 |
| 2019 | $2,612 | $111,000 | $19,000 | $92,000 |
| 2018 | $2,570 | $98,000 | $19,000 | $79,000 |
| 2017 | $2,514 | $98,000 | $19,000 | $79,000 |
| 2016 | $2,454 | $98,000 | $19,000 | $79,000 |
| 2015 | $2,423 | $92,900 | $21,000 | $71,900 |
| 2014 | $2,401 | $92,900 | $21,000 | $71,900 |
Property History
| Date | Event | Price | List to Sale | Price per Sq Ft |
|---|---|---|---|---|
| 01/13/2026 01/13/26 | For Sale | $284,900 | 0.0% | $221 / Sq Ft |
| 12/07/2025 12/07/25 | Off Market | $284,900 | -- | -- |
| 11/01/2025 11/01/25 | For Sale | $284,900 | -- | $221 / Sq Ft |
Source: Metro MLS
MLS Number: 1941516
APN: 01-122-01-383-003
- 7208 33rd Ave
- 7934 43rd Ave
- 6118 24th Ave
- 6204 22nd Ave
- 6917 14th Ave
- 5706 22nd Ave Unit Lower
- 5732 80th St
- 1310 60th St Unit Lower
- 7211 60th Ave
- 6013 12th Ave Unit 2nd floor
- 8651 22nd Ave
- 5500 60th St
- 4920 36th Ave
- 6109 73rd St
- 6511 7th Ave Unit 3
- 6614 5th Ave
- 4805 38th Ave Unit UPPER
- 2150 89th St
- 5215 11th Ave
- 5945 6th Ave
Ask me questions while you tour the home.






