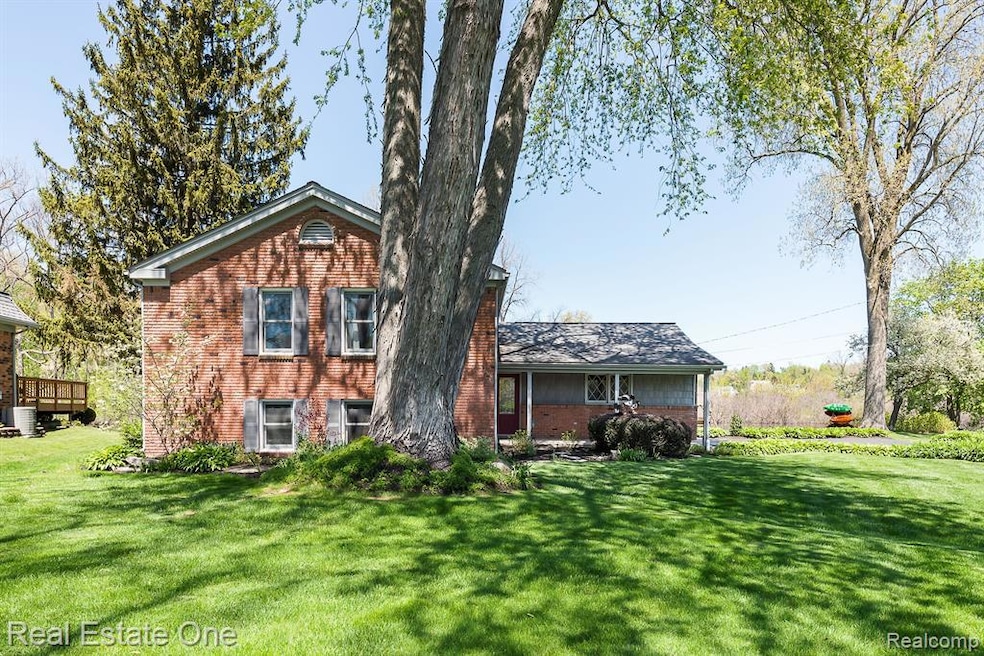
$525,000
- 3 Beds
- 1.5 Baths
- 1,611 Sq Ft
- 890 Beachway Dr
- White Lake, MI
Enjoy lakefront living on private, all-sports Brendel Lake! This updated 3-bedroom, 1.5-bath home features a remodeled kitchen with a granite island, spacious bedrooms, and a finished lower level with a bonus room. The garage includes a second kitchen, great for entertaining. Outside, relax on the custom multi-tier deck or by the lakeside fire pit. Located in the Lakewood Village community with
Todd Rall Keller Williams Ann Arbor Market Center
