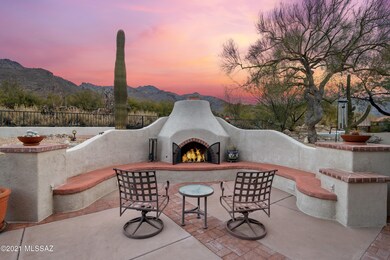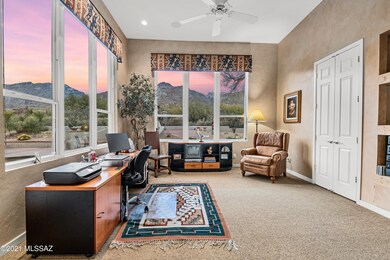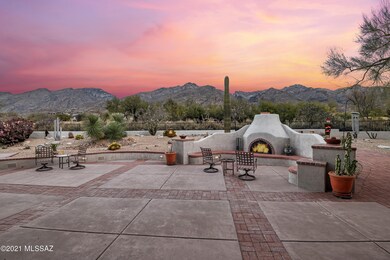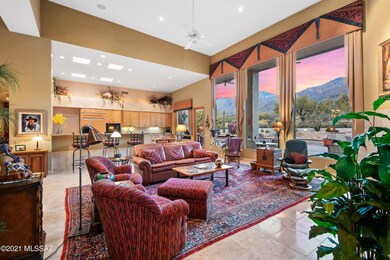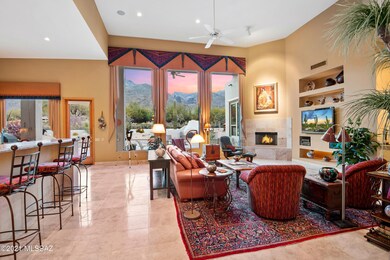
7311 E Desert Moon Loop Tucson, AZ 85750
Highlights
- Spa
- 3 Car Garage
- 0.53 Acre Lot
- Ventana Vista Elementary School Rated A
- Gated Community
- Mountain View
About This Home
As of March 2024SPECTACULAR VENTANA CANYON HOME ON FABULOUS VIEW LOT! DRAMATIC FLOOR TO CEILING WINDOWS PERFECTLY FRAME THE CATALINA MOUNTAIN GOLF COURSE VIEWS. OPEN FLOOR PLAN WITH BRIGHT COOK'S KITCHEN WITH CENTER ISLAND AND PLENTY OF CABINET SPACE PLUS WALK IN PANTRY. 4 BEDROOM/ 4 BATH HOME HAS NO INTERIOR STEPS. MASTER SUITE HAS ATTACHED OFFICE. HIS/HERS WALK IN CLOSETS. SUMPTUOUS MASTER BATH. PUSH AND GO DOORS THROUGHOUT! BUILT IN SOUND SYSTEM WITH VOLUME CONTROLS AND SPEAKERS IN MANY ROOMS. 4TH BEDROOM IS A LARGE GUEST QUARTER WITH LIVING ROOM, KITCHEN AND SEPARATE ENTRANCE. BACKYARD HAS SPA AND BUILT IN BBQ. BREATHTAKING GOLF COURSE AND MOUNTAIN VIEWS. DON'T MISS THIS ONE!
Last Agent to Sell the Property
Long Realty Brokerage Phone: 520-990-3903 Listed on: 01/22/2021

Home Details
Home Type
- Single Family
Est. Annual Taxes
- $11,054
Year Built
- Built in 1998
Lot Details
- 0.53 Acre Lot
- Masonry wall
- Wrought Iron Fence
- Block Wall Fence
- Back and Front Yard
- Property is zoned Pima County - CR1
HOA Fees
- $158 Monthly HOA Fees
Home Design
- Contemporary Architecture
- Frame With Stucco
- Built-Up Roof
Interior Spaces
- 4,350 Sq Ft Home
- Property has 1 Level
- Central Vacuum
- Ceiling height of 9 feet or more
- Ceiling Fan
- Skylights
- Gas Fireplace
- Double Pane Windows
- Great Room with Fireplace
- 2 Fireplaces
- Formal Dining Room
- Home Office
- Mountain Views
- Laundry Room
Kitchen
- Walk-In Pantry
- Electric Oven
- Electric Cooktop
- Microwave
- Dishwasher
- Kitchen Island
- Prep Sink
- Disposal
Flooring
- Carpet
- Stone
Bedrooms and Bathrooms
- 4 Bedrooms
- Split Bedroom Floorplan
- Walk-In Closet
- Maid or Guest Quarters
- 4 Full Bathrooms
- Dual Vanity Sinks in Primary Bathroom
- Jettted Tub and Separate Shower in Primary Bathroom
- Bathtub with Shower
- Shower Only in Secondary Bathroom
- Exhaust Fan In Bathroom
Home Security
- Alarm System
- Fire and Smoke Detector
Parking
- 3 Car Garage
- Circular Driveway
Accessible Home Design
- Roll-in Shower
- Handicap Convertible
- Doors with lever handles
- Doors are 32 inches wide or more
- No Interior Steps
Eco-Friendly Details
- North or South Exposure
Outdoor Features
- Spa
- Covered patio or porch
- Fireplace in Patio
- Built-In Barbecue
Schools
- Ventana Vista Elementary School
- Esperero Canyon Middle School
- Catalina Fthls High School
Utilities
- Zoned Heating and Cooling
- Heating System Uses Natural Gas
- Natural Gas Water Heater
Community Details
Overview
- Association fees include gated community, street maintenance
- $350 HOA Transfer Fee
- Ventana C. C. Community
- Ventana Canyon Estates Subdivision
- The community has rules related to deed restrictions
Security
- Gated Community
Ownership History
Purchase Details
Home Financials for this Owner
Home Financials are based on the most recent Mortgage that was taken out on this home.Purchase Details
Home Financials for this Owner
Home Financials are based on the most recent Mortgage that was taken out on this home.Purchase Details
Purchase Details
Purchase Details
Purchase Details
Similar Homes in the area
Home Values in the Area
Average Home Value in this Area
Purchase History
| Date | Type | Sale Price | Title Company |
|---|---|---|---|
| Warranty Deed | $1,650,000 | Title Security Agency | |
| Warranty Deed | $1,371,000 | Long Title Agency Inc | |
| Interfamily Deed Transfer | -- | None Available | |
| Interfamily Deed Transfer | -- | -- | |
| Cash Sale Deed | $265,000 | -- | |
| Warranty Deed | -- | Fidelity National Title Agen |
Mortgage History
| Date | Status | Loan Amount | Loan Type |
|---|---|---|---|
| Previous Owner | $100,000 | Credit Line Revolving | |
| Previous Owner | $250,000 | Credit Line Revolving |
Property History
| Date | Event | Price | Change | Sq Ft Price |
|---|---|---|---|---|
| 03/22/2024 03/22/24 | Sold | $1,650,000 | -2.7% | $379 / Sq Ft |
| 03/20/2024 03/20/24 | Pending | -- | -- | -- |
| 03/20/2024 03/20/24 | For Sale | $1,695,000 | +23.6% | $390 / Sq Ft |
| 03/01/2021 03/01/21 | Sold | $1,371,000 | 0.0% | $315 / Sq Ft |
| 01/30/2021 01/30/21 | Pending | -- | -- | -- |
| 01/22/2021 01/22/21 | For Sale | $1,371,000 | -- | $315 / Sq Ft |
Tax History Compared to Growth
Tax History
| Year | Tax Paid | Tax Assessment Tax Assessment Total Assessment is a certain percentage of the fair market value that is determined by local assessors to be the total taxable value of land and additions on the property. | Land | Improvement |
|---|---|---|---|---|
| 2024 | $8,186 | $74,450 | -- | -- |
| 2023 | $8,186 | $87,239 | $0 | $0 |
| 2022 | $9,072 | $83,084 | $0 | $0 |
| 2021 | $10,886 | $90,282 | $0 | $0 |
| 2020 | $11,054 | $90,282 | $0 | $0 |
| 2019 | $11,115 | $92,843 | $0 | $0 |
| 2018 | $11,413 | $91,975 | $0 | $0 |
| 2017 | $12,053 | $91,975 | $0 | $0 |
| 2016 | $12,147 | $91,448 | $0 | $0 |
| 2015 | $10,745 | $87,093 | $0 | $0 |
Agents Affiliated with this Home
-
Joshua Waggoner

Seller's Agent in 2024
Joshua Waggoner
Long Realty
(520) 360-3658
112 in this area
125 Total Sales
-
Tom Peckham

Seller's Agent in 2021
Tom Peckham
Long Realty
(520) 990-3903
63 in this area
123 Total Sales
Map
Source: MLS of Southern Arizona
MLS Number: 22101897
APN: 114-05-4700
- 7222 E Desert Moon Loop
- 7211 E Desert Moon Loop
- 6289 N Desert Moon Loop
- 6431 N Thimble Pass
- 7124 E Grey Fox Ln
- 7133 E Grey Fox Ln
- 6461 N Thimble Pass
- 6091 N Golden Eagle Dr
- 7381 E Wikieup Cir
- 5738 N Via Umbrosa
- 5640 N Placita Favorita
- 6735 N Hole-In-the-wall Way Unit 60
- 5800 N Kolb Rd Unit 1104
- 5800 N Kolb Rd Unit 11258
- 5800 N Kolb Rd Unit 13271
- 6488 N Desert Breeze Ct
- 7296 E Stone Canyon Dr
- 7518 E Placita de La Poesia
- 7050 E Sunrise Dr Unit 16203
- 7050 E Sunrise Dr Unit 10206

