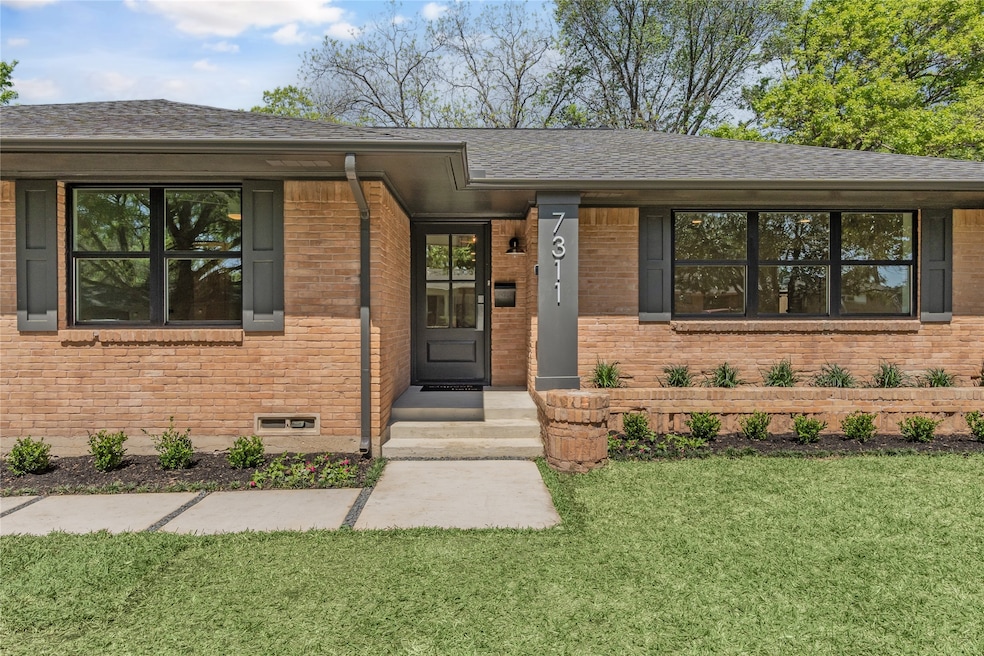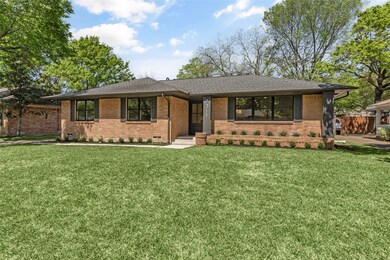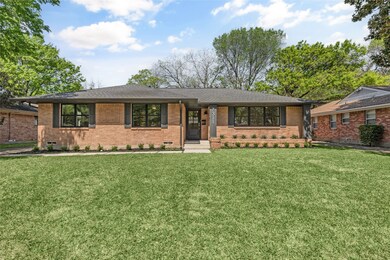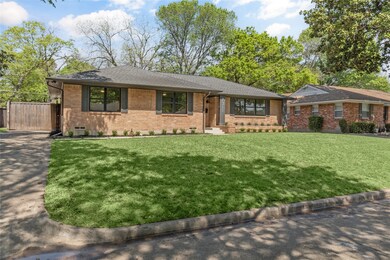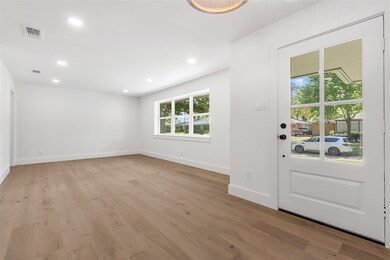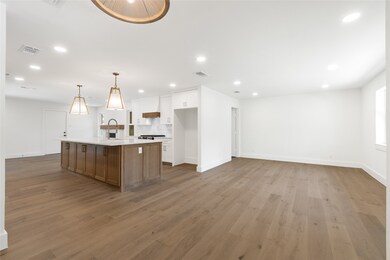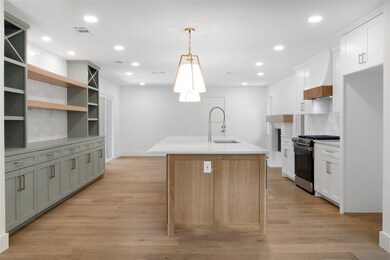
7311 Edgerton Dr Dallas, TX 75231
White Rock Valley NeighborhoodHighlights
- Traditional Architecture
- 2 Car Attached Garage
- Walk-In Closet
- Wood Flooring
- Interior Lot
- Electric Gate
About This Home
As of May 2025Fully Renovated in 2025 – Designer Style Meets Easy Living in University ManorThis 3 bed 2 bath gem in University Manor was taken down to the studs and rebuilt with custom, high-end finishes throughout. The open floor plan is made for modern living, featuring a show-stopping Taj Mahal quartzite island, custom cabinetry, stainless appliances, brass hardware, designer lighting, and a walk in pantry with built-in laundry.Need space to entertain or unwind? The second living area with cozy fireplace flows right out to a big backyard and patio—perfect for hosting, lounging, or letting the dogs run free.The primary suite checks every box: walk in closet, custom built ins, double vanity with quartz countertops, and a stunning frameless glass shower with brass accents. The second bath brings the charm with checkerboard tile and custom cabinetry. Two additional bedrooms offer hardwoods, fresh fans, and solid closet space.With all new windows, updated electric, tankless water heater, landscaping, an electric gate, and fresh paint inside and out—this one is truly move-in ready. Just bring your toothbrush and your favorite throw pillow.
Last Agent to Sell the Property
eXp Realty LLC Brokerage Phone: 469-628-8429 License #0558385 Listed on: 04/05/2025

Home Details
Home Type
- Single Family
Est. Annual Taxes
- $1,816
Year Built
- Built in 1955
Lot Details
- 8,059 Sq Ft Lot
- Wood Fence
- Landscaped
- Interior Lot
- Few Trees
Parking
- 2 Car Attached Garage
- Rear-Facing Garage
- Garage Door Opener
- Driveway
- Electric Gate
Home Design
- Traditional Architecture
- Brick Exterior Construction
- Pillar, Post or Pier Foundation
- Composition Roof
Interior Spaces
- 2,149 Sq Ft Home
- 1-Story Property
- Wood Burning Fireplace
- Fireplace With Gas Starter
- Living Room with Fireplace
- Den with Fireplace
- Washer and Electric Dryer Hookup
Kitchen
- Gas Range
- <<microwave>>
- Dishwasher
- Kitchen Island
- Disposal
Flooring
- Wood
- Tile
Bedrooms and Bathrooms
- 3 Bedrooms
- Walk-In Closet
- 2 Full Bathrooms
Outdoor Features
- Patio
Schools
- Hotchkiss Elementary School
- Conrad High School
Utilities
- Central Heating and Cooling System
- Tankless Water Heater
- High Speed Internet
- Cable TV Available
Community Details
- University Manor Subdivision
Listing and Financial Details
- Legal Lot and Block 8 / B5440
- Assessor Parcel Number 00000399997000000
Ownership History
Purchase Details
Home Financials for this Owner
Home Financials are based on the most recent Mortgage that was taken out on this home.Purchase Details
Purchase Details
Similar Homes in Dallas, TX
Home Values in the Area
Average Home Value in this Area
Purchase History
| Date | Type | Sale Price | Title Company |
|---|---|---|---|
| Deed | -- | Capital Title | |
| Warranty Deed | -- | Capital Title | |
| Warranty Deed | -- | Capital Title | |
| Warranty Deed | -- | None Available |
Mortgage History
| Date | Status | Loan Amount | Loan Type |
|---|---|---|---|
| Open | $652,500 | New Conventional |
Property History
| Date | Event | Price | Change | Sq Ft Price |
|---|---|---|---|---|
| 05/13/2025 05/13/25 | Sold | -- | -- | -- |
| 04/14/2025 04/14/25 | Pending | -- | -- | -- |
| 04/10/2025 04/10/25 | For Sale | $724,900 | -- | $337 / Sq Ft |
Tax History Compared to Growth
Tax History
| Year | Tax Paid | Tax Assessment Tax Assessment Total Assessment is a certain percentage of the fair market value that is determined by local assessors to be the total taxable value of land and additions on the property. | Land | Improvement |
|---|---|---|---|---|
| 2024 | $1,816 | $416,950 | $260,000 | $156,950 |
| 2023 | $1,816 | $416,950 | $260,000 | $156,950 |
| 2022 | $8,986 | $359,390 | $210,000 | $149,390 |
| 2021 | $6,835 | $259,100 | $145,000 | $114,100 |
| 2020 | $7,029 | $259,100 | $145,000 | $114,100 |
| 2019 | $7,372 | $259,100 | $145,000 | $114,100 |
| 2018 | $7,317 | $269,100 | $145,000 | $124,100 |
| 2017 | $7,710 | $283,530 | $135,000 | $148,530 |
| 2016 | $6,390 | $235,000 | $120,000 | $115,000 |
| 2015 | $3,259 | $243,740 | $100,000 | $143,740 |
| 2014 | $3,259 | $214,120 | $60,000 | $154,120 |
Agents Affiliated with this Home
-
Aimee Elkman
A
Seller's Agent in 2025
Aimee Elkman
eXp Realty LLC
(469) 628-8429
3 in this area
32 Total Sales
-
Kaki Miller
K
Buyer's Agent in 2025
Kaki Miller
Compass RE Texas, LLC.
(214) 926-9176
3 in this area
47 Total Sales
Map
Source: North Texas Real Estate Information Systems (NTREIS)
MLS Number: 20886488
APN: 00000399997000000
- 7224 Edgerton Dr
- 7338 Walling Ln
- 7314 Walling Ln
- 7126 Edgerton Dr
- 7251 Syracuse Dr
- 7059 Town Dr N
- 7025 Wake Forrest Dr
- 7232 Syracuse Dr
- 7147 Walling Ln
- 7206 Walling Ln
- 6905 Arboreal Dr
- 7494 E Northwest Hwy Unit 144
- 7462 E Northwest Hwy Unit 128
- 7456 E Northwest Hwy Unit 125
- 7422 E Northwest Hwy Unit 107
- 6841 Arboreal Dr
- 7345 Syracuse Dr
- 7330 Lehigh Dr
- 6926 Wakefield St
- 7340 Lehigh Dr
