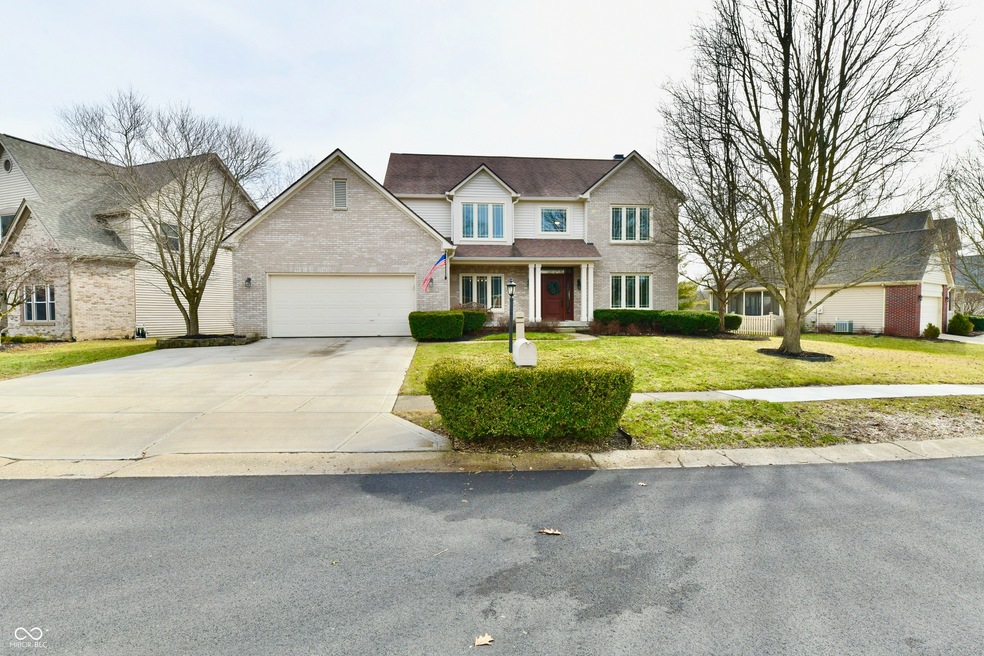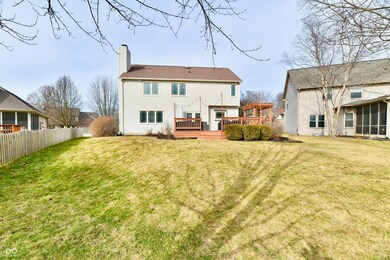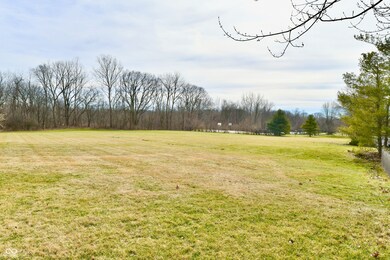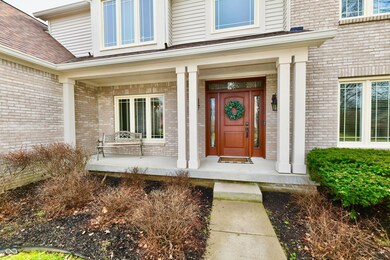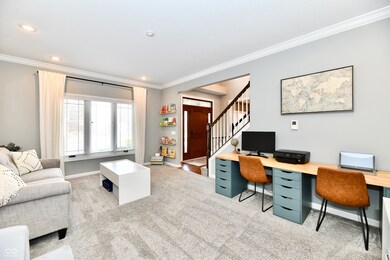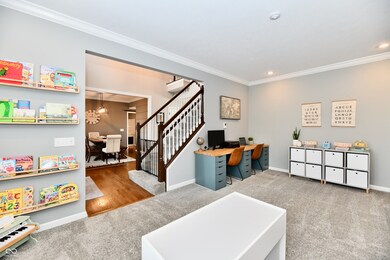
7311 Hardin Oak Dr Noblesville, IN 46062
West Noblesville NeighborhoodHighlights
- Deck
- Traditional Architecture
- Wood Flooring
- Hazel Dell Elementary School Rated A
- Cathedral Ceiling
- Thermal Windows
About This Home
As of February 2025Don't miss this gorgeous and meticulously maintained 4 Bedroom, 2 1/2 bath home with a finished basement in popular Oakmont. The kitchen features quartz countertops, tile backsplash, stainless steel appliances and hardwood floors. Owners Suite offers vaulted ceiling, oversized double vanity, large garden tub and a walk-in closet. The finished basement has a workout room, bedroom, huge bonus room and also features several built in storage cabinets. Fully finished heated garage with epoxy flooring with lots of storage. Some other notable features are a dog wash station in the mud room, fireplace with built in cabinets beside it, open banister staircase which allows for a nice grand entry, large casement windows allowing a lot of natural lighting, and crown molding throughout home. If that's not enough step outside to the large deck for entertaining that overlooks a big common lot and the yard is equipped with an invisible fence, irrigation system and an extra-large driveway. This amazing neighborhood has a lot to offer including a pool, playground, volleyball court, and basketball court and hiking trails which is all within walking distance.
Last Agent to Sell the Property
F.C. Tucker Company Brokerage Email: craig.bowen@talktotucker.com License #RB16000603 Listed on: 02/04/2025

Home Details
Home Type
- Single Family
Est. Annual Taxes
- $4,266
Year Built
- Built in 1998
Lot Details
- 9,583 Sq Ft Lot
- Sprinkler System
HOA Fees
- $63 Monthly HOA Fees
Parking
- 2 Car Attached Garage
Home Design
- Traditional Architecture
- Brick Exterior Construction
- Cement Siding
- Concrete Perimeter Foundation
Interior Spaces
- 2-Story Property
- Wired For Sound
- Built-in Bookshelves
- Cathedral Ceiling
- Fireplace With Gas Starter
- Thermal Windows
- Window Screens
- Entrance Foyer
- Family Room with Fireplace
- Pull Down Stairs to Attic
- Laundry on upper level
Kitchen
- Eat-In Kitchen
- <<convectionOvenToken>>
- Electric Oven
- Electric Cooktop
- <<builtInMicrowave>>
- Dishwasher
Flooring
- Wood
- Carpet
- Vinyl Plank
- Vinyl
Bedrooms and Bathrooms
- 4 Bedrooms
Finished Basement
- Basement Fills Entire Space Under The House
- 9 Foot Basement Ceiling Height
- Sump Pump with Backup
Outdoor Features
- Deck
Utilities
- Forced Air Heating System
- Heating System Uses Gas
- Gas Water Heater
- Water Purifier
Community Details
- Association fees include home owners, maintenance, parkplayground, management
- Oakmont Ridge Subdivision
- Property managed by Sentry
Listing and Financial Details
- Legal Lot and Block 84 / 8
- Assessor Parcel Number 290635003019000013
- Seller Concessions Not Offered
Ownership History
Purchase Details
Home Financials for this Owner
Home Financials are based on the most recent Mortgage that was taken out on this home.Purchase Details
Home Financials for this Owner
Home Financials are based on the most recent Mortgage that was taken out on this home.Purchase Details
Home Financials for this Owner
Home Financials are based on the most recent Mortgage that was taken out on this home.Similar Homes in Noblesville, IN
Home Values in the Area
Average Home Value in this Area
Purchase History
| Date | Type | Sale Price | Title Company |
|---|---|---|---|
| Warranty Deed | $495,000 | Chicago Title | |
| Interfamily Deed Transfer | -- | None Available | |
| Warranty Deed | -- | Meridian Title Corp |
Mortgage History
| Date | Status | Loan Amount | Loan Type |
|---|---|---|---|
| Open | $470,250 | New Conventional | |
| Previous Owner | $222,000 | New Conventional | |
| Previous Owner | $232,000 | New Conventional | |
| Previous Owner | $200,000 | New Conventional | |
| Previous Owner | $212,000 | Unknown | |
| Previous Owner | $186,450 | Fannie Mae Freddie Mac | |
| Previous Owner | $60,000 | Unknown |
Property History
| Date | Event | Price | Change | Sq Ft Price |
|---|---|---|---|---|
| 02/24/2025 02/24/25 | Sold | $495,000 | 0.0% | $130 / Sq Ft |
| 02/04/2025 02/04/25 | Pending | -- | -- | -- |
| 02/04/2025 02/04/25 | For Sale | $494,900 | +70.7% | $130 / Sq Ft |
| 09/27/2017 09/27/17 | Sold | $290,000 | +1.8% | $76 / Sq Ft |
| 09/21/2017 09/21/17 | Pending | -- | -- | -- |
| 07/27/2017 07/27/17 | Price Changed | $285,000 | -5.0% | $75 / Sq Ft |
| 07/11/2017 07/11/17 | Price Changed | $299,900 | -4.8% | $79 / Sq Ft |
| 07/02/2017 07/02/17 | For Sale | $314,990 | -- | $83 / Sq Ft |
Tax History Compared to Growth
Tax History
| Year | Tax Paid | Tax Assessment Tax Assessment Total Assessment is a certain percentage of the fair market value that is determined by local assessors to be the total taxable value of land and additions on the property. | Land | Improvement |
|---|---|---|---|---|
| 2024 | $4,267 | $336,900 | $72,300 | $264,600 |
| 2023 | $4,267 | $343,900 | $72,300 | $271,600 |
| 2022 | $3,713 | $326,600 | $72,300 | $254,300 |
| 2021 | $3,713 | $289,500 | $68,700 | $220,800 |
| 2020 | $3,722 | $282,000 | $68,700 | $213,300 |
| 2019 | $3,403 | $271,200 | $35,400 | $235,800 |
| 2018 | $3,365 | $261,900 | $35,400 | $226,500 |
| 2017 | $3,035 | $248,400 | $35,400 | $213,000 |
| 2016 | $2,891 | $239,800 | $35,400 | $204,400 |
| 2014 | $2,831 | $234,000 | $34,200 | $199,800 |
| 2013 | $2,831 | $216,200 | $34,200 | $182,000 |
Agents Affiliated with this Home
-
Craig Bowen

Seller's Agent in 2025
Craig Bowen
F.C. Tucker Company
(317) 727-8873
22 in this area
133 Total Sales
-
Jonah Lyons

Buyer's Agent in 2025
Jonah Lyons
Keller Williams Indpls Metro N
(317) 565-3180
3 in this area
77 Total Sales
-
Mike Lyons

Buyer Co-Listing Agent in 2025
Mike Lyons
Keller Williams Indpls Metro N
(317) 697-1097
18 in this area
276 Total Sales
-
Jeff Boller

Seller's Agent in 2017
Jeff Boller
Vision One Real Estate
(317) 490-3206
15 in this area
112 Total Sales
Map
Source: MIBOR Broker Listing Cooperative®
MLS Number: 22020075
APN: 29-06-35-003-019.000-013
- 18112 Kinder Oak Dr
- 17877 Kinder Oak Dr
- 18247 Kinder Oak Dr
- 7175 Scarlet Oak Dr
- 1120 Mill Run Overlook
- 3475 Westfield Rd
- 6897 Abercon Trail
- 7056 E 171st St
- 180 Hollowview Dr
- 18725 Wychwood Place
- 7665 Nestucca Trail
- 6536 Apperson Dr
- 7193 Wythe Dr
- 16997 Tree Top Ct
- 7215 Braxton Dr
- 18904 Prairie Crossing Dr
- 335 Park St
- 17006 Seaboard Place
- 7263 Blue Ridge Dr
- 107 Pasadena Rd
