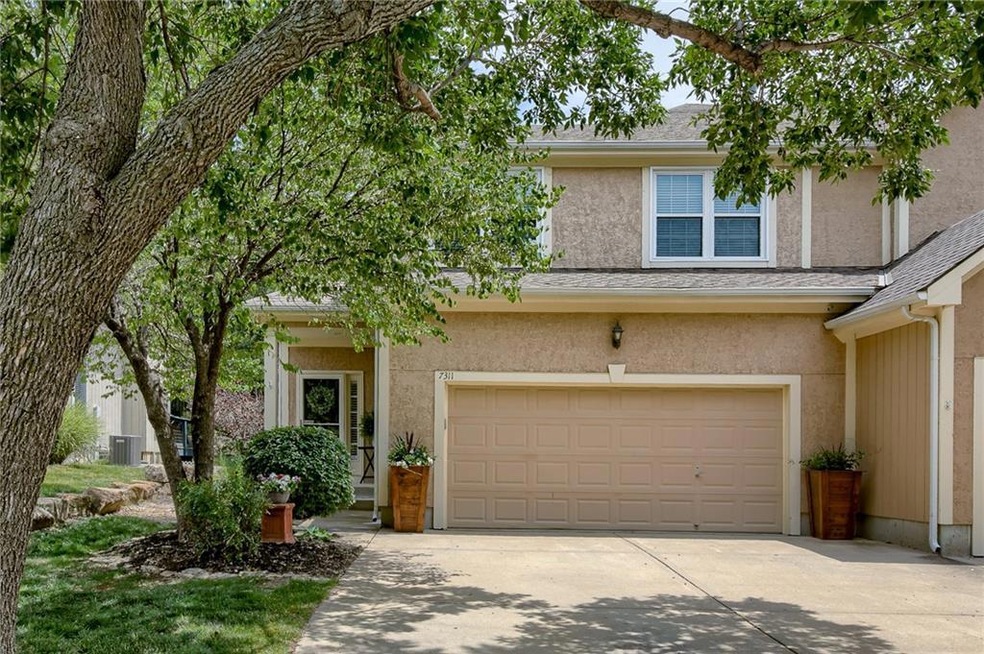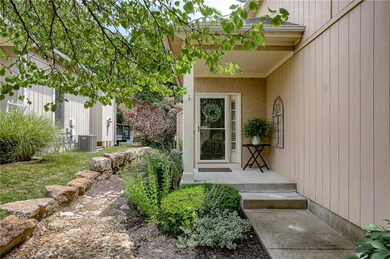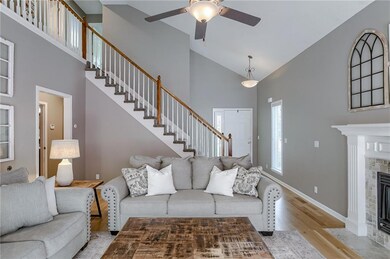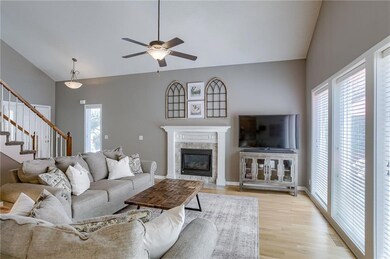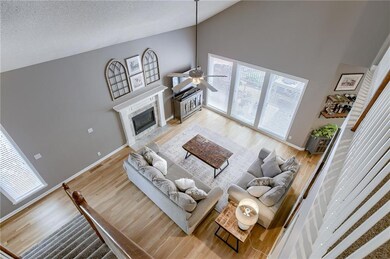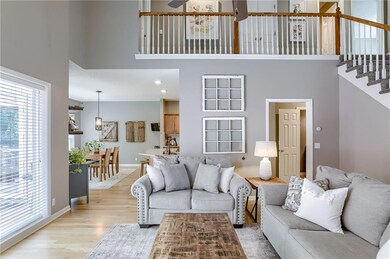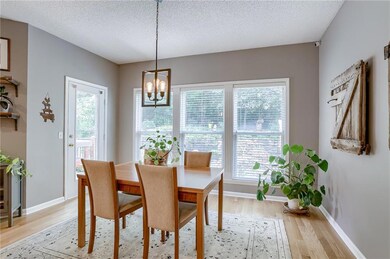
7311 Mccoy St Shawnee, KS 66227
Highlights
- Deck
- Vaulted Ceiling
- Wood Flooring
- Horizon Elementary School Rated A
- Traditional Architecture
- 2 Car Attached Garage
About This Home
As of September 2023Check out our new listing in Shawnee! Walk into the inviting, open floor plan with soaring ceilings in the living room with new hardwood floors, big windows letting in lots of natural light, and a newly retiled fireplace! The living room opens to the dining area and kitchen with new granite countertops and new backsplash. Convenient laundry room off the kitchen has been updated with new cabinets and laminate floors! Half bathroom on the main floor has new granite countertop vanity. The second floor includes new carpet, new front of house windows, and 3 spacious bedrooms including the beautiful master bedroom that includes a gorgeous master bathroom with double vanities, shower with new doors, and large walk-in closet! The big deck has new railings and new steps to the lovely garden. Great location in a maintenance provided community with lots of walking trails, and close to restaurants, grocery stores and easy access to major highways! Don’t miss it!
Last Agent to Sell the Property
KW KANSAS CITY METRO Brokerage Phone: 913-522-9546 License #SP00222957 Listed on: 07/07/2023

Townhouse Details
Home Type
- Townhome
Est. Annual Taxes
- $3,379
Year Built
- Built in 2001
Lot Details
- 4,235 Sq Ft Lot
HOA Fees
- $80 Monthly HOA Fees
Parking
- 2 Car Attached Garage
- Garage Door Opener
Home Design
- Traditional Architecture
- Composition Roof
- Board and Batten Siding
Interior Spaces
- 1,504 Sq Ft Home
- 2-Story Property
- Vaulted Ceiling
- Ceiling Fan
- Living Room with Fireplace
- Combination Kitchen and Dining Room
- Laundry on main level
Flooring
- Wood
- Carpet
Bedrooms and Bathrooms
- 3 Bedrooms
- Walk-In Closet
Basement
- Sump Pump
- Basement Window Egress
Home Security
Outdoor Features
- Deck
- Playground
Schools
- Horizon Elementary School
- Mill Valley High School
Utilities
- Central Air
- Heating System Uses Natural Gas
Listing and Financial Details
- Exclusions: See Disclosures
- Assessor Parcel Number QP88900000-0003A
- $0 special tax assessment
Community Details
Overview
- Association fees include curbside recycling, lawn service, snow removal, trash
- Willow Ridge Subdivision
Security
- Storm Doors
Ownership History
Purchase Details
Home Financials for this Owner
Home Financials are based on the most recent Mortgage that was taken out on this home.Purchase Details
Home Financials for this Owner
Home Financials are based on the most recent Mortgage that was taken out on this home.Purchase Details
Home Financials for this Owner
Home Financials are based on the most recent Mortgage that was taken out on this home.Purchase Details
Similar Homes in Shawnee, KS
Home Values in the Area
Average Home Value in this Area
Purchase History
| Date | Type | Sale Price | Title Company |
|---|---|---|---|
| Warranty Deed | -- | Platinum Title | |
| Warranty Deed | -- | Continental Title | |
| Warranty Deed | -- | Security Land Title Company | |
| Warranty Deed | -- | Security Land Title Company |
Mortgage History
| Date | Status | Loan Amount | Loan Type |
|---|---|---|---|
| Open | $62,500 | New Conventional | |
| Open | $128,000 | No Value Available | |
| Previous Owner | $125,600 | New Conventional | |
| Previous Owner | $138,915 | No Value Available |
Property History
| Date | Event | Price | Change | Sq Ft Price |
|---|---|---|---|---|
| 09/05/2023 09/05/23 | Sold | -- | -- | -- |
| 07/10/2023 07/10/23 | Pending | -- | -- | -- |
| 07/07/2023 07/07/23 | For Sale | $320,000 | +93.9% | $213 / Sq Ft |
| 07/12/2013 07/12/13 | Sold | -- | -- | -- |
| 04/28/2013 04/28/13 | Pending | -- | -- | -- |
| 04/22/2013 04/22/13 | For Sale | $165,000 | -- | $110 / Sq Ft |
Tax History Compared to Growth
Tax History
| Year | Tax Paid | Tax Assessment Tax Assessment Total Assessment is a certain percentage of the fair market value that is determined by local assessors to be the total taxable value of land and additions on the property. | Land | Improvement |
|---|---|---|---|---|
| 2024 | $4,295 | $37,134 | $5,497 | $31,637 |
| 2023 | $3,727 | $31,763 | $5,497 | $26,266 |
| 2022 | $3,379 | $28,210 | $4,393 | $23,817 |
| 2021 | $3,379 | $26,324 | $3,824 | $22,500 |
| 2020 | $3,221 | $25,496 | $3,824 | $21,672 |
| 2019 | $3,105 | $24,219 | $3,289 | $20,930 |
| 2018 | $2,829 | $21,850 | $3,289 | $18,561 |
| 2017 | $2,784 | $20,976 | $2,990 | $17,986 |
| 2016 | $2,706 | $20,137 | $2,990 | $17,147 |
| 2015 | $2,731 | $20,068 | $2,990 | $17,078 |
| 2013 | -- | $15,813 | $2,990 | $12,823 |
Agents Affiliated with this Home
-
Chris Austin

Seller's Agent in 2023
Chris Austin
KW KANSAS CITY METRO
(913) 522-9546
30 in this area
428 Total Sales
-
Heather Austin
H
Seller Co-Listing Agent in 2023
Heather Austin
KW KANSAS CITY METRO
9 in this area
132 Total Sales
-
Shawnna Murrell

Buyer's Agent in 2023
Shawnna Murrell
Murrell Homes Real Estate Grp
(719) 459-6012
5 in this area
105 Total Sales
-
Marsha Dixon Monica
M
Seller's Agent in 2013
Marsha Dixon Monica
ReeceNichols - Leawood
(913) 239-2033
20 Total Sales
-
D
Buyer's Agent in 2013
Denise Kornfeind
ReeceNichols - Leawood
Map
Source: Heartland MLS
MLS Number: 2443282
APN: QP88900000-0003A
- 7323 Silverheel St
- 22802 W 72nd Terrace
- 22420 W 73rd Terrace
- 22607 W 71st Terrace
- 7117 Aminda St
- 22000 W 71st St
- 22410 W 76th St
- 7101 Meadow View St
- 22408 W 76th St
- 22005 W 74th St
- 22404 W 76th St
- 23421 W 71st Terrace
- 22405 W 76th St
- 22312 W 76th St
- 22310 W 76th St
- 22309 W 76th St
- 0 Hedge Lane Terrace
- 23300 W 71st St
- 7531 Chouteau St
- 21815 W 73rd Terrace
