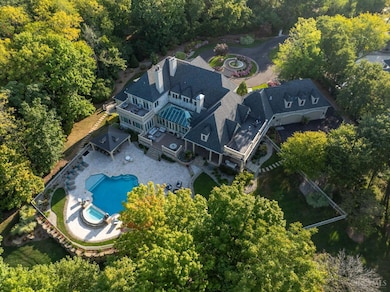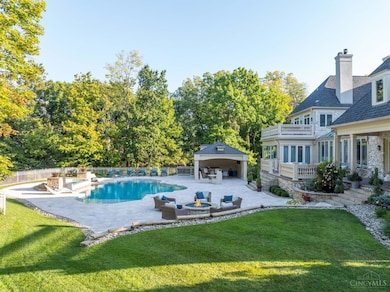7311 Tamarron Place West Chester, OH 45069
West Chester Township NeighborhoodEstimated payment $17,550/month
Highlights
- Home Theater
- Eat-In Gourmet Kitchen
- Golf Course View
- Hopewell Early Childhood School Rated A-
- Sitting Area In Primary Bedroom
- 1.65 Acre Lot
About This Home
Unparalleled luxury in one-of-a-kind estate boasting expansive 11,000 sq.ft of meticulously designed living space.Nestled on secluded 1.4acres overlooking the signature 3rd hole of Wetherington Golf Course offers both privacy&scenic beauty.1st.fl.Primary w/fireplace,sunroom arched hallway&custom bookshelves. 2nd Level Primary w/fireplace,&private terrace w/breathtaking backyard views.Outdoor Oasis custom Gunite saltwater pool,gas fire bowls,12person jacuzzi,Amish-built cabana w/bar,grill,&TV area.Travertine stone patio,screened in porch connects indoor&outdoor spaces.Gourmet kitchen w/Quartzite countertops,beams&stonework add rustic charm&character.Stunning solarium giving sunlit sanctuary surrounded by windows,adorned w/custom stone craftsmanship.LLwalkout access leads directly to patio,theatre room,full bar,workout room4 fireplaces&4 car garage w/car lift accommodates 6 vehicles.This estate harmoniously blends luxury,comfort&functionality,creating an unparalleled living experience.
Home Details
Home Type
- Single Family
Est. Annual Taxes
- $22,930
Year Built
- Built in 1994
Lot Details
- 1.65 Acre Lot
- Lot Dimensions are 170x290
- Cul-De-Sac
- Yard
HOA Fees
- $200 Monthly HOA Fees
Parking
- 4 Car Garage
- Rear-Facing Garage
Home Design
- Craftsman Architecture
- Traditional Architecture
- Stucco Exterior Insulation and Finish Systems
- Shingle Roof
Interior Spaces
- 11,000 Sq Ft Home
- 2-Story Property
- Wet Bar
- Crown Molding
- Cathedral Ceiling
- Marble Fireplace
- Stone Fireplace
- Gas Fireplace
- Insulated Windows
- Family Room with Fireplace
- 4 Fireplaces
- Great Room with Fireplace
- Home Theater
- Loft
- Game Room
- Screened Porch
- Wood Flooring
- Golf Course Views
Kitchen
- Eat-In Gourmet Kitchen
- Breakfast Bar
- Oven or Range
- Gas Cooktop
- Warming Drawer
- Microwave
- Dishwasher
- Kitchen Island
- Disposal
Bedrooms and Bathrooms
- 6 Bedrooms
- Sitting Area In Primary Bedroom
- Main Floor Bedroom
- Walk-In Closet
- Dual Vanity Sinks in Primary Bathroom
Laundry
- Dryer
- Washer
Finished Basement
- Walk-Out Basement
- Basement Fills Entire Space Under The House
Eco-Friendly Details
- Smart Irrigation
Outdoor Features
- Balcony
- Covered Deck
- Patio
- Outdoor Fireplace
- Fire Pit
- Exterior Lighting
- Outdoor Grill
Utilities
- Forced Air Heating and Cooling System
- Heating System Uses Gas
- Gas Water Heater
Community Details
- Association fees include association dues, clubhouse, exercise facility, golf, landscapingcommunity, play area, pool, professional mgt, snow removal, tennis, walking trails
- Towne Properties Association
- Wetherington Sec 05 Subdivision
Map
Home Values in the Area
Average Home Value in this Area
Tax History
| Year | Tax Paid | Tax Assessment Tax Assessment Total Assessment is a certain percentage of the fair market value that is determined by local assessors to be the total taxable value of land and additions on the property. | Land | Improvement |
|---|---|---|---|---|
| 2024 | $23,059 | $550,390 | $68,940 | $481,450 |
| 2023 | $22,930 | $550,390 | $68,940 | $481,450 |
| 2022 | $24,181 | $427,740 | $68,940 | $358,800 |
| 2021 | $21,943 | $410,660 | $68,940 | $341,720 |
| 2020 | $22,393 | $410,660 | $68,940 | $341,720 |
| 2019 | $38,373 | $400,430 | $69,340 | $331,090 |
| 2018 | $22,742 | $396,180 | $69,340 | $326,840 |
| 2017 | $23,187 | $396,180 | $69,340 | $326,840 |
| 2016 | $22,735 | $365,800 | $69,340 | $296,460 |
| 2015 | $22,361 | $365,800 | $69,340 | $296,460 |
| 2014 | $26,824 | $365,800 | $69,340 | $296,460 |
| 2013 | $26,824 | $412,570 | $69,340 | $343,230 |
Property History
| Date | Event | Price | Change | Sq Ft Price |
|---|---|---|---|---|
| 07/21/2025 07/21/25 | Price Changed | $2,790,000 | 0.0% | $254 / Sq Ft |
| 07/21/2025 07/21/25 | For Sale | $2,790,000 | -6.2% | $254 / Sq Ft |
| 04/01/2025 04/01/25 | Off Market | $2,975,000 | -- | -- |
| 03/24/2025 03/24/25 | Price Changed | $2,975,000 | 0.0% | $270 / Sq Ft |
| 03/24/2025 03/24/25 | For Sale | $2,975,000 | -15.0% | $270 / Sq Ft |
| 02/13/2025 02/13/25 | Off Market | $3,500,000 | -- | -- |
| 02/06/2025 02/06/25 | For Sale | $3,500,000 | +141.4% | $318 / Sq Ft |
| 03/09/2016 03/09/16 | Off Market | $1,450,000 | -- | -- |
| 12/10/2015 12/10/15 | Sold | $1,450,000 | -18.8% | $132 / Sq Ft |
| 10/23/2015 10/23/15 | Pending | -- | -- | -- |
| 09/28/2015 09/28/15 | For Sale | $1,785,000 | -- | $162 / Sq Ft |
Purchase History
| Date | Type | Sale Price | Title Company |
|---|---|---|---|
| Deed | $1,450,000 | Attorney | |
| Warranty Deed | $725,000 | Old Town Title Agency |
Mortgage History
| Date | Status | Loan Amount | Loan Type |
|---|---|---|---|
| Open | $875,000 | New Conventional | |
| Previous Owner | $8,000,000 | Credit Line Revolving | |
| Previous Owner | $704,300 | Unknown | |
| Previous Owner | $1,270,000 | Unknown | |
| Previous Owner | $355,319 | Unknown | |
| Previous Owner | $1,000,000 | Fannie Mae Freddie Mac | |
| Previous Owner | $441,000 | Small Business Administration | |
| Previous Owner | $100,000 | Unknown | |
| Previous Owner | $280,000 | Unknown | |
| Previous Owner | $749,162 | Unknown |
Source: MLS of Greater Cincinnati (CincyMLS)
MLS Number: 1830208
APN: M5620-380-000-032
- 7182 Saint Ives Place
- 7225 Otley Dr
- 7252 Abington Way
- 7250 Abington Way
- 7244 Abington Way
- 7236 Abington Way
- 7403 Preserve Place
- 7233 Otley Dr
- 7260 Otley Dr
- 7258 Otley Dr
- 7256 Otley Dr
- 7254 Otley Dr
- 7252 Otley Dr
- 7250 Otley Dr
- 7230 Abington Way
- 7603 Live Oak Dr
- 7748 Cedar Falls Ln
- 7516 Blue Fox Run Unit 13A
- 6673 Liberty Cir
- 6891 Liberty Cir
- 7416 Durham Place
- 7373 Bales St
- 7181 Liberty Dr W
- 7560 Blake St
- 7323 Chatham Ct Unit B
- 7314 Cannon Ct
- 6840 Lakota Pointe Ln
- 7521 Kingsgate Way
- 7963 Thistlewood Dr
- 7673 Granby Way
- 7897 Cox Rd
- 8197 Meeting St
- 6656 Fountains Blvd
- 6615 Fountains Blvd
- 6757 Lakeside Dr
- 6467 Tylers Crossing
- 6254 Elderberry Ct
- 6158 Glennsbury Ct
- 8157 Foxdale Ct
- 8106 Logans Ridge Dr







